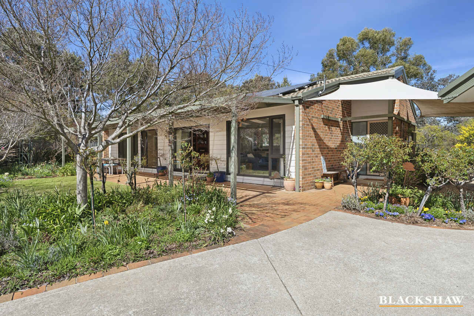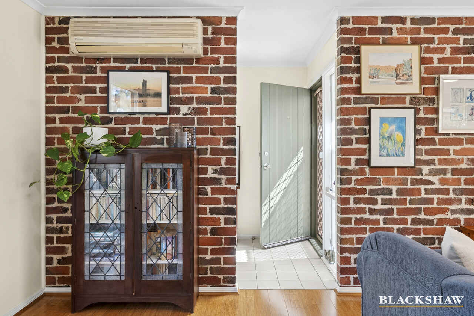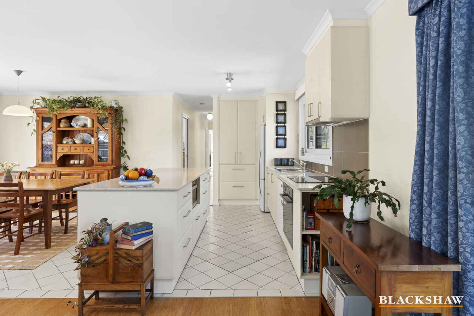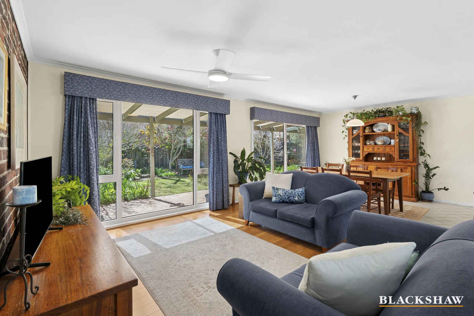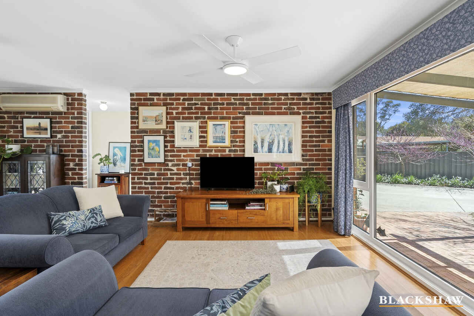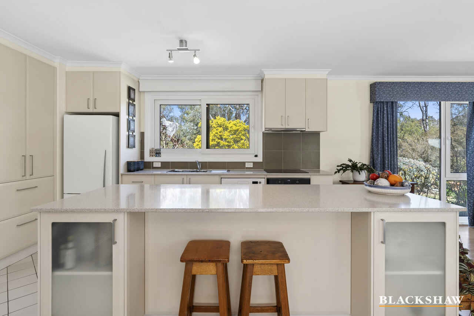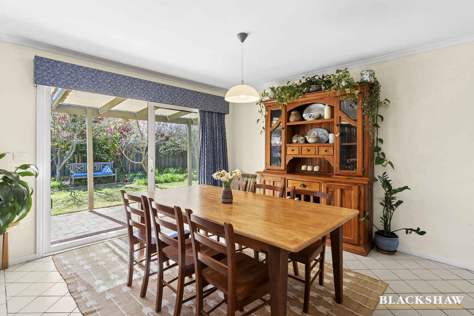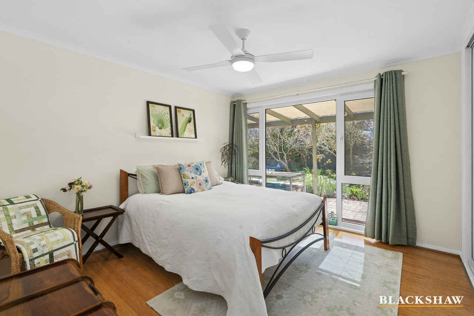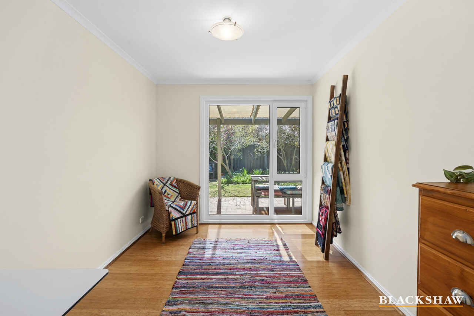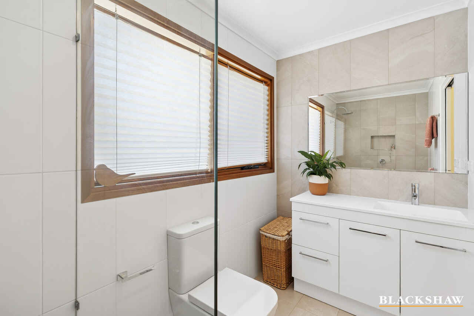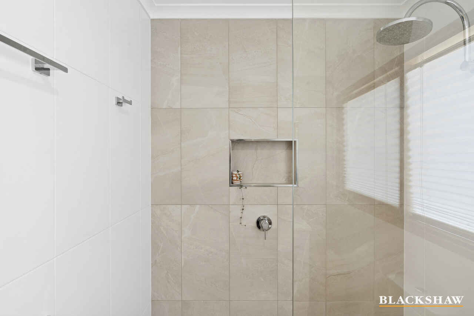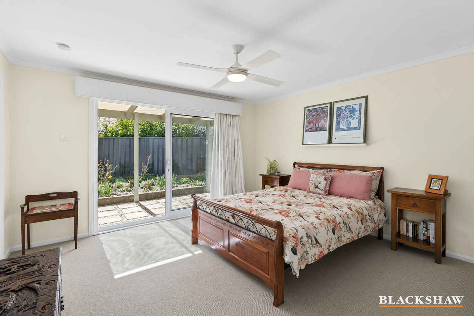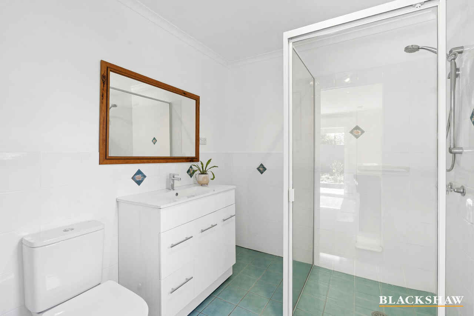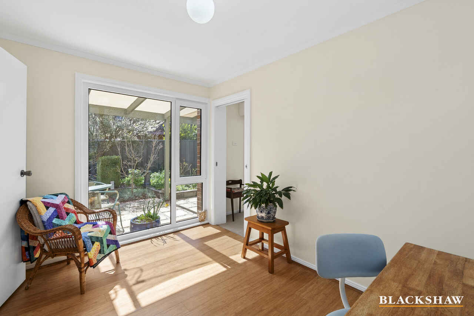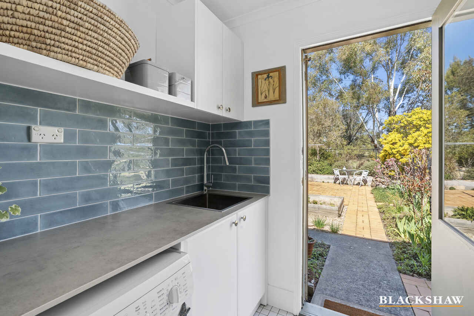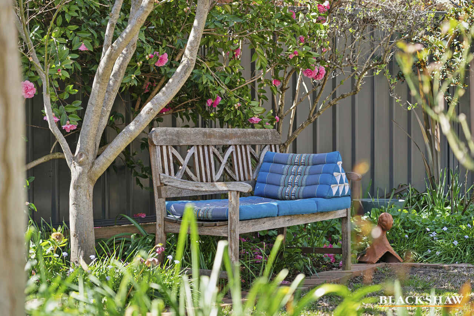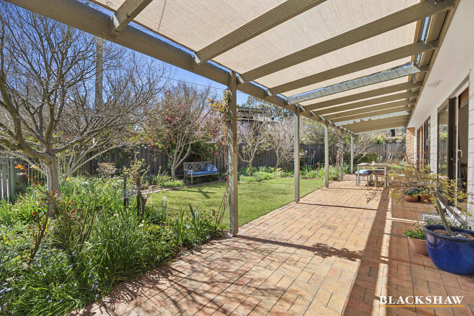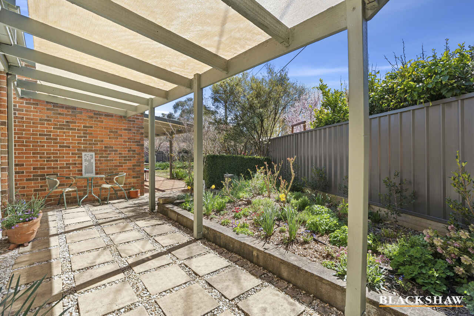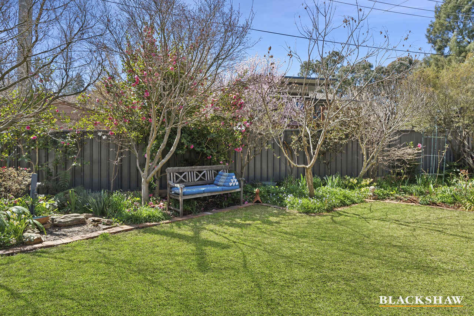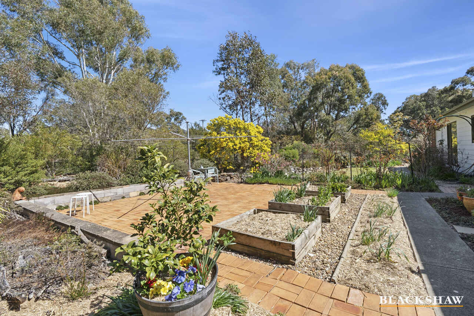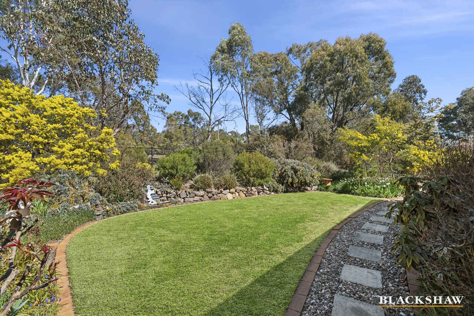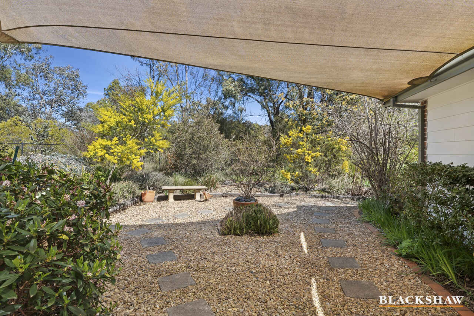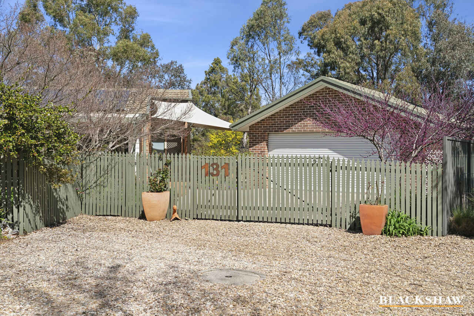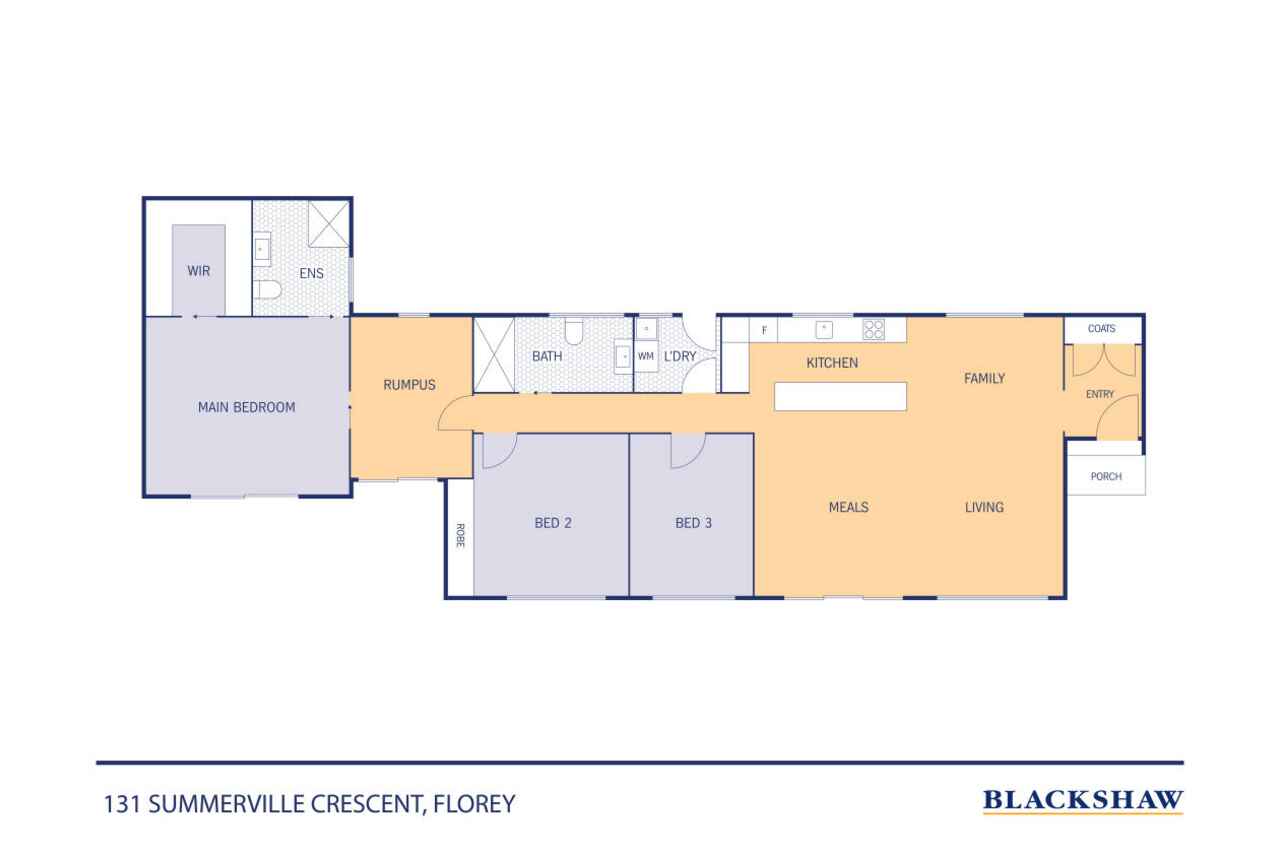Solar-Passive Living Surrounded by Tranquil Gardens
Sold
Location
131 Summerville Crescent
Florey ACT 2615
Details
3
2
2
EER: 6.0
House
$1,010,000
Land area: | 1049 sqm (approx) |
Building size: | 140 sqm (approx) |
Thoughtfully positioned on a generous 1049m² parcel, this beautifully maintained home in one of Florey's most peaceful pockets offers an enviable combination of sustainability, comfort and space. Designed with solar-passive principles in mind, it features solar panels, double-glazed windows and sliding doors, ensuring year-round energy efficiency and comfort.
The light-filled kitchen sits at the heart of the home, recently modernised with ample storage, quality appliances and an expansive breakfast bar that flows effortlessly to open-plan living and meals areas. Large picture windows frame views of the established gardens, inviting the outdoors in and creating a calm, leafy outlook from every angle.
The main bedroom provides a private retreat with walk-in robe and updated ensuite, positioned separately from the additional bedrooms for family flexibility. A second living area or rumpus provides that valuable extra space for relaxation or hobbies, while the main bathroom and laundry have both been stylishly refreshed.
Outdoors, the beautifully landscaped gardens are a sanctuary in themselves - a blend of lawn, seasonal colour and shaded sitting areas that encourage quiet enjoyment and connection with nature.
Perfectly located near Florey Shops, Belconnen Town Centre, quality schools, walking trails and parkland, this home offers sustainable family living in one of Canberra's most community-minded suburbs.
Key Features:
- Double glazed windows and sliding doors
- Solar passive orientation
- 6-star energy rating
- Electric heat pump hot water system
- Renovated kitchen
- Electrolux oven
- Blanco cooktop
- Updated bathroom
- Renovated main bathroom
- Sliding door access from master bedroom
- Double brick garage
- Colourbond fencing on three sides
- Two living areas
- Backing green belt
- Vege gardens
- North facing outdoor entertaining area
- Designed to have a view from every window
Key numbers:
- Living size: 140m2 approx.
- Block size: 1046m2 approx.
- Rates: $3,658.56 per annum approx.
- Land Tax: $6,961 per annum approx. (if rented)
Disclaimer: All care has been taken in the preparation of this marketing material, and details have been obtained from sources we believe to be reliable. Blackshaw do not however guarantee the accuracy of the information, nor accept liability for any errors. Interested persons should rely solely on their own enquire.
Read MoreThe light-filled kitchen sits at the heart of the home, recently modernised with ample storage, quality appliances and an expansive breakfast bar that flows effortlessly to open-plan living and meals areas. Large picture windows frame views of the established gardens, inviting the outdoors in and creating a calm, leafy outlook from every angle.
The main bedroom provides a private retreat with walk-in robe and updated ensuite, positioned separately from the additional bedrooms for family flexibility. A second living area or rumpus provides that valuable extra space for relaxation or hobbies, while the main bathroom and laundry have both been stylishly refreshed.
Outdoors, the beautifully landscaped gardens are a sanctuary in themselves - a blend of lawn, seasonal colour and shaded sitting areas that encourage quiet enjoyment and connection with nature.
Perfectly located near Florey Shops, Belconnen Town Centre, quality schools, walking trails and parkland, this home offers sustainable family living in one of Canberra's most community-minded suburbs.
Key Features:
- Double glazed windows and sliding doors
- Solar passive orientation
- 6-star energy rating
- Electric heat pump hot water system
- Renovated kitchen
- Electrolux oven
- Blanco cooktop
- Updated bathroom
- Renovated main bathroom
- Sliding door access from master bedroom
- Double brick garage
- Colourbond fencing on three sides
- Two living areas
- Backing green belt
- Vege gardens
- North facing outdoor entertaining area
- Designed to have a view from every window
Key numbers:
- Living size: 140m2 approx.
- Block size: 1046m2 approx.
- Rates: $3,658.56 per annum approx.
- Land Tax: $6,961 per annum approx. (if rented)
Disclaimer: All care has been taken in the preparation of this marketing material, and details have been obtained from sources we believe to be reliable. Blackshaw do not however guarantee the accuracy of the information, nor accept liability for any errors. Interested persons should rely solely on their own enquire.
Inspect
Contact agent
Listing agents
Thoughtfully positioned on a generous 1049m² parcel, this beautifully maintained home in one of Florey's most peaceful pockets offers an enviable combination of sustainability, comfort and space. Designed with solar-passive principles in mind, it features solar panels, double-glazed windows and sliding doors, ensuring year-round energy efficiency and comfort.
The light-filled kitchen sits at the heart of the home, recently modernised with ample storage, quality appliances and an expansive breakfast bar that flows effortlessly to open-plan living and meals areas. Large picture windows frame views of the established gardens, inviting the outdoors in and creating a calm, leafy outlook from every angle.
The main bedroom provides a private retreat with walk-in robe and updated ensuite, positioned separately from the additional bedrooms for family flexibility. A second living area or rumpus provides that valuable extra space for relaxation or hobbies, while the main bathroom and laundry have both been stylishly refreshed.
Outdoors, the beautifully landscaped gardens are a sanctuary in themselves - a blend of lawn, seasonal colour and shaded sitting areas that encourage quiet enjoyment and connection with nature.
Perfectly located near Florey Shops, Belconnen Town Centre, quality schools, walking trails and parkland, this home offers sustainable family living in one of Canberra's most community-minded suburbs.
Key Features:
- Double glazed windows and sliding doors
- Solar passive orientation
- 6-star energy rating
- Electric heat pump hot water system
- Renovated kitchen
- Electrolux oven
- Blanco cooktop
- Updated bathroom
- Renovated main bathroom
- Sliding door access from master bedroom
- Double brick garage
- Colourbond fencing on three sides
- Two living areas
- Backing green belt
- Vege gardens
- North facing outdoor entertaining area
- Designed to have a view from every window
Key numbers:
- Living size: 140m2 approx.
- Block size: 1046m2 approx.
- Rates: $3,658.56 per annum approx.
- Land Tax: $6,961 per annum approx. (if rented)
Disclaimer: All care has been taken in the preparation of this marketing material, and details have been obtained from sources we believe to be reliable. Blackshaw do not however guarantee the accuracy of the information, nor accept liability for any errors. Interested persons should rely solely on their own enquire.
Read MoreThe light-filled kitchen sits at the heart of the home, recently modernised with ample storage, quality appliances and an expansive breakfast bar that flows effortlessly to open-plan living and meals areas. Large picture windows frame views of the established gardens, inviting the outdoors in and creating a calm, leafy outlook from every angle.
The main bedroom provides a private retreat with walk-in robe and updated ensuite, positioned separately from the additional bedrooms for family flexibility. A second living area or rumpus provides that valuable extra space for relaxation or hobbies, while the main bathroom and laundry have both been stylishly refreshed.
Outdoors, the beautifully landscaped gardens are a sanctuary in themselves - a blend of lawn, seasonal colour and shaded sitting areas that encourage quiet enjoyment and connection with nature.
Perfectly located near Florey Shops, Belconnen Town Centre, quality schools, walking trails and parkland, this home offers sustainable family living in one of Canberra's most community-minded suburbs.
Key Features:
- Double glazed windows and sliding doors
- Solar passive orientation
- 6-star energy rating
- Electric heat pump hot water system
- Renovated kitchen
- Electrolux oven
- Blanco cooktop
- Updated bathroom
- Renovated main bathroom
- Sliding door access from master bedroom
- Double brick garage
- Colourbond fencing on three sides
- Two living areas
- Backing green belt
- Vege gardens
- North facing outdoor entertaining area
- Designed to have a view from every window
Key numbers:
- Living size: 140m2 approx.
- Block size: 1046m2 approx.
- Rates: $3,658.56 per annum approx.
- Land Tax: $6,961 per annum approx. (if rented)
Disclaimer: All care has been taken in the preparation of this marketing material, and details have been obtained from sources we believe to be reliable. Blackshaw do not however guarantee the accuracy of the information, nor accept liability for any errors. Interested persons should rely solely on their own enquire.
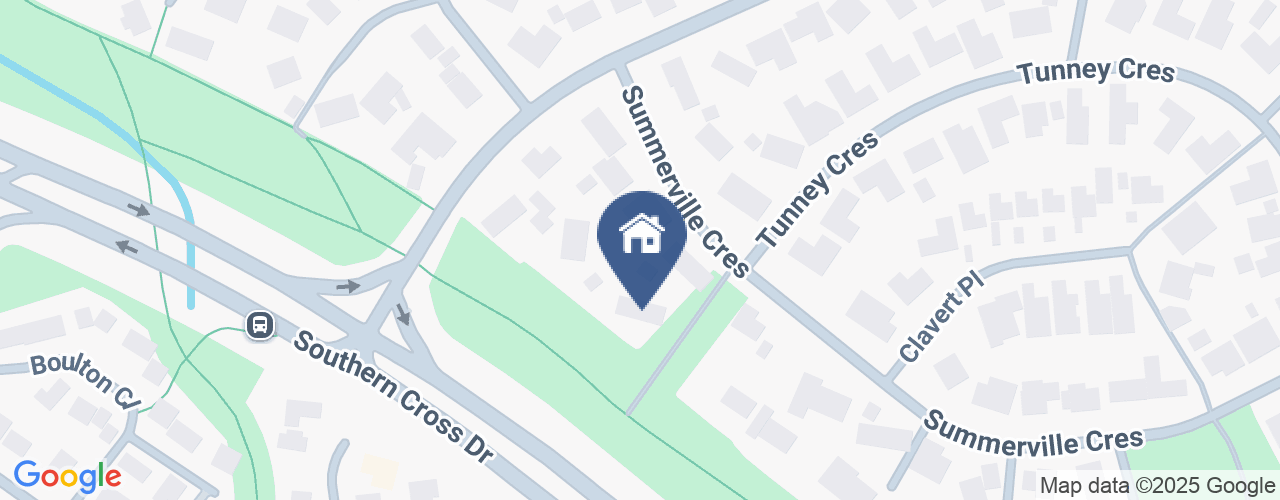
Location
131 Summerville Crescent
Florey ACT 2615
Details
3
2
2
EER: 6.0
House
$1,010,000
Land area: | 1049 sqm (approx) |
Building size: | 140 sqm (approx) |
Thoughtfully positioned on a generous 1049m² parcel, this beautifully maintained home in one of Florey's most peaceful pockets offers an enviable combination of sustainability, comfort and space. Designed with solar-passive principles in mind, it features solar panels, double-glazed windows and sliding doors, ensuring year-round energy efficiency and comfort.
The light-filled kitchen sits at the heart of the home, recently modernised with ample storage, quality appliances and an expansive breakfast bar that flows effortlessly to open-plan living and meals areas. Large picture windows frame views of the established gardens, inviting the outdoors in and creating a calm, leafy outlook from every angle.
The main bedroom provides a private retreat with walk-in robe and updated ensuite, positioned separately from the additional bedrooms for family flexibility. A second living area or rumpus provides that valuable extra space for relaxation or hobbies, while the main bathroom and laundry have both been stylishly refreshed.
Outdoors, the beautifully landscaped gardens are a sanctuary in themselves - a blend of lawn, seasonal colour and shaded sitting areas that encourage quiet enjoyment and connection with nature.
Perfectly located near Florey Shops, Belconnen Town Centre, quality schools, walking trails and parkland, this home offers sustainable family living in one of Canberra's most community-minded suburbs.
Key Features:
- Double glazed windows and sliding doors
- Solar passive orientation
- 6-star energy rating
- Electric heat pump hot water system
- Renovated kitchen
- Electrolux oven
- Blanco cooktop
- Updated bathroom
- Renovated main bathroom
- Sliding door access from master bedroom
- Double brick garage
- Colourbond fencing on three sides
- Two living areas
- Backing green belt
- Vege gardens
- North facing outdoor entertaining area
- Designed to have a view from every window
Key numbers:
- Living size: 140m2 approx.
- Block size: 1046m2 approx.
- Rates: $3,658.56 per annum approx.
- Land Tax: $6,961 per annum approx. (if rented)
Disclaimer: All care has been taken in the preparation of this marketing material, and details have been obtained from sources we believe to be reliable. Blackshaw do not however guarantee the accuracy of the information, nor accept liability for any errors. Interested persons should rely solely on their own enquire.
Read MoreThe light-filled kitchen sits at the heart of the home, recently modernised with ample storage, quality appliances and an expansive breakfast bar that flows effortlessly to open-plan living and meals areas. Large picture windows frame views of the established gardens, inviting the outdoors in and creating a calm, leafy outlook from every angle.
The main bedroom provides a private retreat with walk-in robe and updated ensuite, positioned separately from the additional bedrooms for family flexibility. A second living area or rumpus provides that valuable extra space for relaxation or hobbies, while the main bathroom and laundry have both been stylishly refreshed.
Outdoors, the beautifully landscaped gardens are a sanctuary in themselves - a blend of lawn, seasonal colour and shaded sitting areas that encourage quiet enjoyment and connection with nature.
Perfectly located near Florey Shops, Belconnen Town Centre, quality schools, walking trails and parkland, this home offers sustainable family living in one of Canberra's most community-minded suburbs.
Key Features:
- Double glazed windows and sliding doors
- Solar passive orientation
- 6-star energy rating
- Electric heat pump hot water system
- Renovated kitchen
- Electrolux oven
- Blanco cooktop
- Updated bathroom
- Renovated main bathroom
- Sliding door access from master bedroom
- Double brick garage
- Colourbond fencing on three sides
- Two living areas
- Backing green belt
- Vege gardens
- North facing outdoor entertaining area
- Designed to have a view from every window
Key numbers:
- Living size: 140m2 approx.
- Block size: 1046m2 approx.
- Rates: $3,658.56 per annum approx.
- Land Tax: $6,961 per annum approx. (if rented)
Disclaimer: All care has been taken in the preparation of this marketing material, and details have been obtained from sources we believe to be reliable. Blackshaw do not however guarantee the accuracy of the information, nor accept liability for any errors. Interested persons should rely solely on their own enquire.
Inspect
Contact agent


