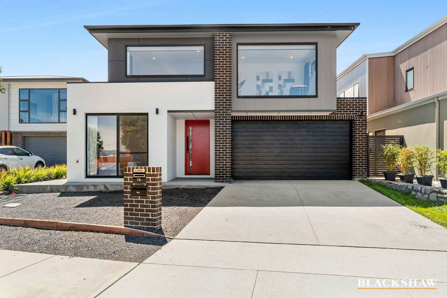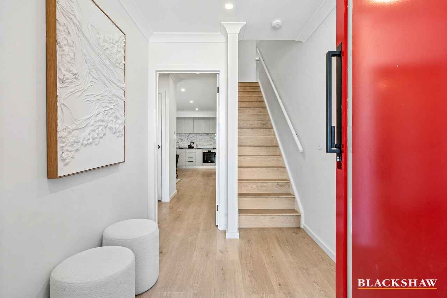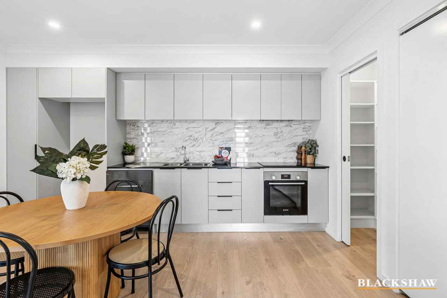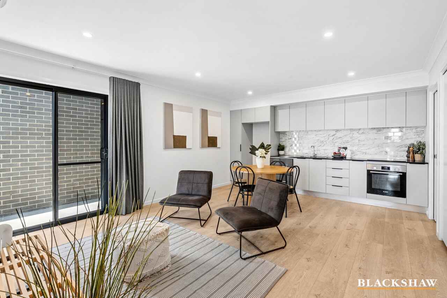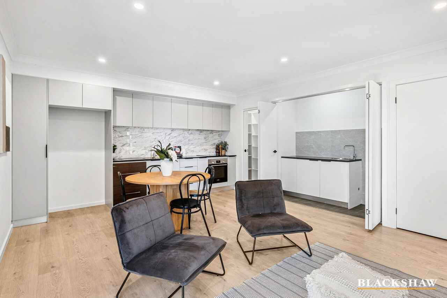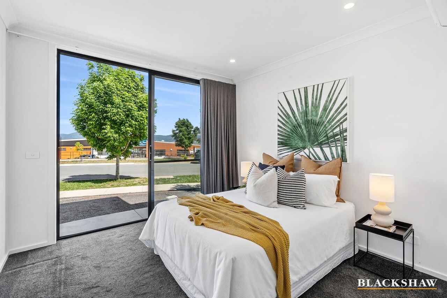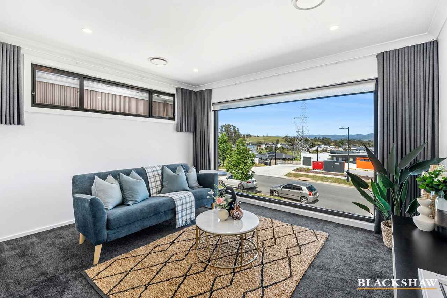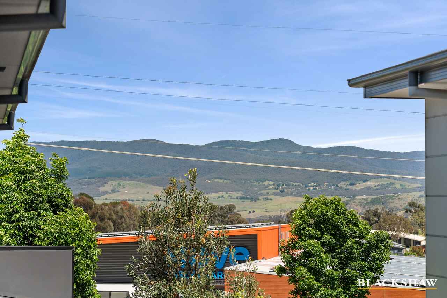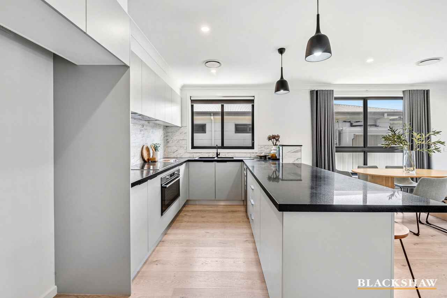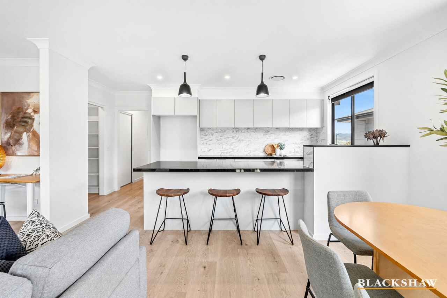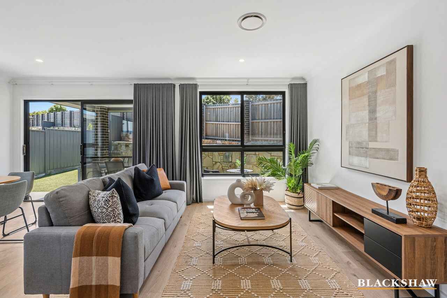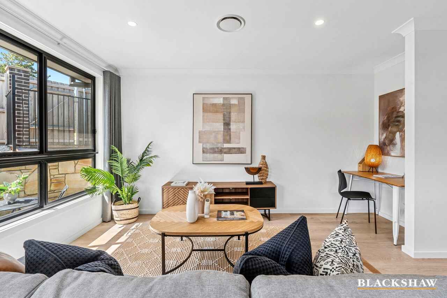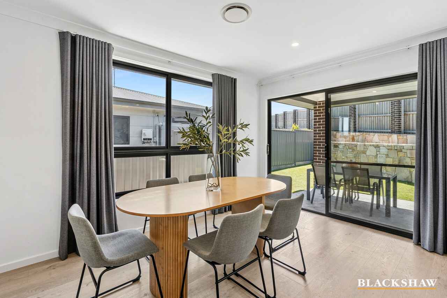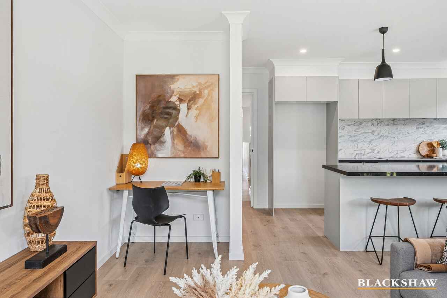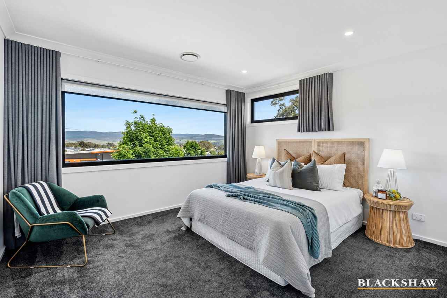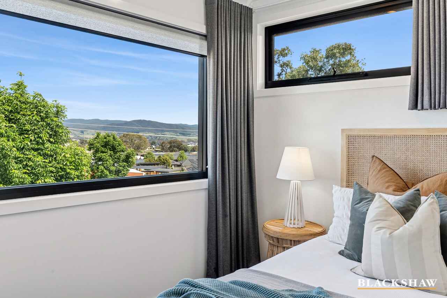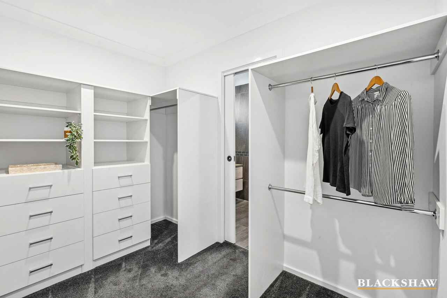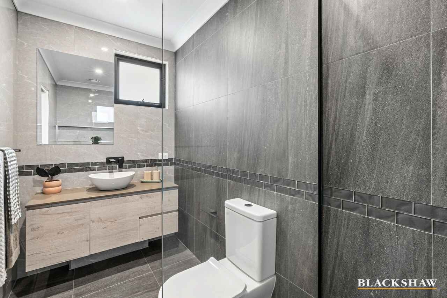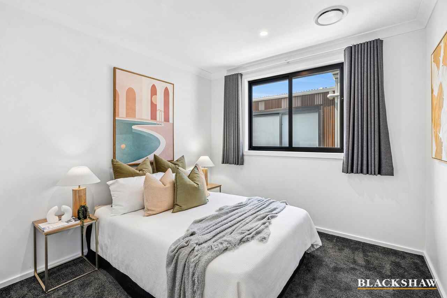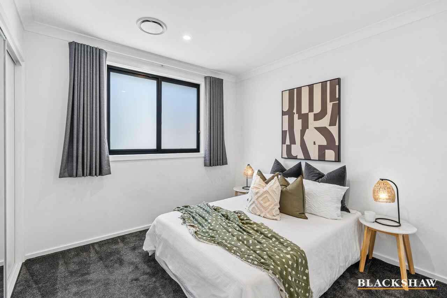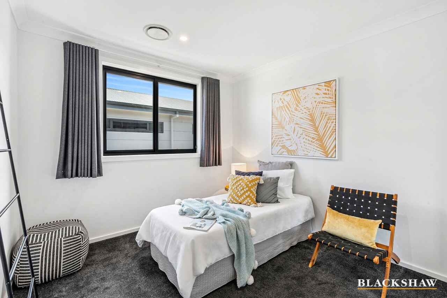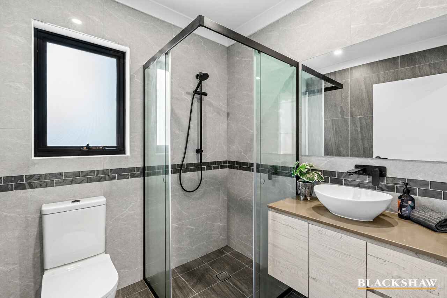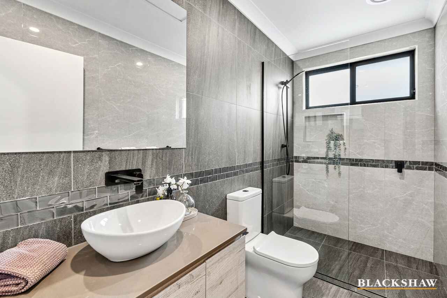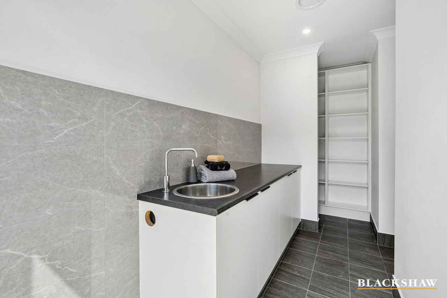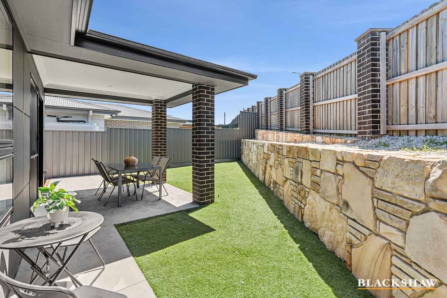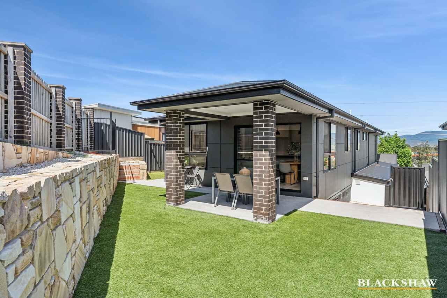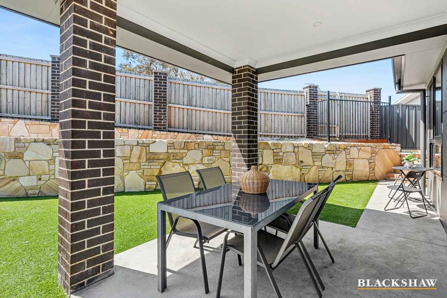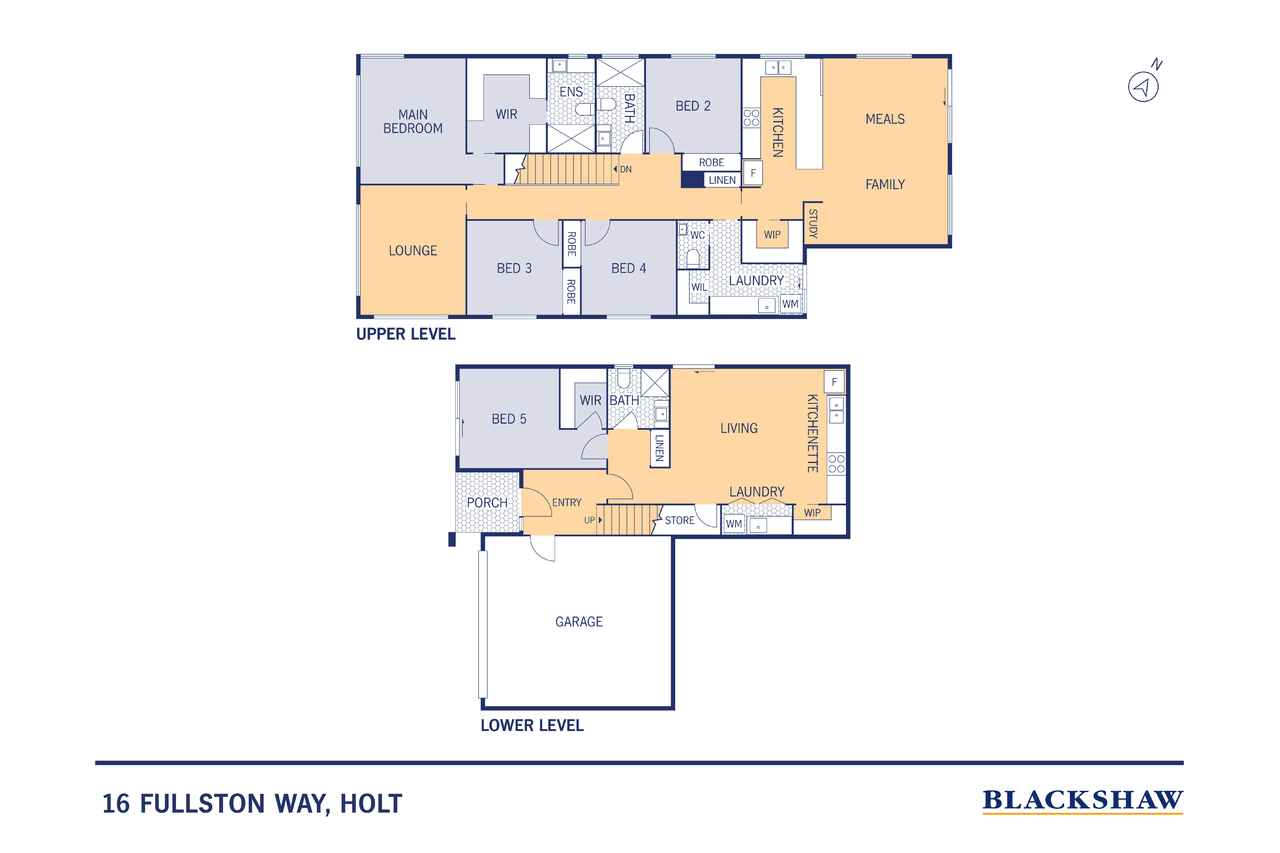Contemporary Family Living with Dual-Level Versatility
Under Offer
Location
16 Fullston Way
Holt ACT 2615
Details
5
3
2
EER: 5.5
House
$1,195,000+
Land area: | 402 sqm (approx) |
Building size: | 256 sqm (approx) |
Defined by thoughtful design and refined finishes, this contemporary five-bedroom home offers exceptional flexibility for modern families, multi-generational living, or those seeking a separate space for guests or teenagers. Set in a peaceful pocket of Holt with mountain views, it's a home that balances style, practicality, and lifestyle comfort across two spacious levels.
The Heart of the Home
Upstairs, the open-plan kitchen, family and meals area is the social hub of the home-bathed in natural light and seamlessly flowing to the outdoor entertaining area. The kitchen impresses with stone benchtops, quality appliances, a full-height pantry and sleek cabinetry, creating an elegant workspace designed for connection and ease.
A separate lounge offers a quiet retreat with a panoramic window framing scenic suburban views, while the main bedroom features a walk-in robe and ensuite. Three additional bedrooms on this level include built-in robes and are serviced by a stylish family bathroom.
A Self-Contained Lower Level
The lower level provides outstanding flexibility-ideal as a private guest suite, teenager's retreat, or extended family accommodation. It includes a fifth bedroom with walk-in robe, bathroom, living area, kitchenette, laundry, and internal access to the double garage.
Lifestyle and Location
Set moments from nature reserves, schools, Kippax Fair Shopping Centre and easy transport links, this home delivers an effortless lifestyle in one of Belconnen's most connected suburbs.
Key Features Include:
- Five bedrooms, three bathrooms and multiple living zones
- Self-contained lower level with kitchenette and separate entry
- Designer kitchen with stone benchtops, quality appliances & walk-in pantry
- Expansive open-plan family and meals area
- Additional lounge room with mountain outlook
- Ducted reverse-cycle heating and cooling
- Landscaped, low-maintenance yard
- Double garage with internal access
A flexible and beautifully finished home designed for family connection and independent living alike - 16 Fullston Way is an address that adapts to every stage of life.
Key figures:
- Living: 219m2 approx.
- Garage: 37.5m2 approx
- Rates: $3,220.25 pa approx.
- Land Tax: $5,807.80 pa approx.
- Estimated Rental Return: $ 1,200 per week ($400 downstairs unit, $800 upstairs main house) approx.
Disclaimer: All care has been taken in the preparation of this marketing material, and details have been obtained from sources we believe to be reliable. Blackshaw do not however guarantee the accuracy of the information, nor accept liability for any errors. Interested persons should rely solely on their own enquire
Read MoreThe Heart of the Home
Upstairs, the open-plan kitchen, family and meals area is the social hub of the home-bathed in natural light and seamlessly flowing to the outdoor entertaining area. The kitchen impresses with stone benchtops, quality appliances, a full-height pantry and sleek cabinetry, creating an elegant workspace designed for connection and ease.
A separate lounge offers a quiet retreat with a panoramic window framing scenic suburban views, while the main bedroom features a walk-in robe and ensuite. Three additional bedrooms on this level include built-in robes and are serviced by a stylish family bathroom.
A Self-Contained Lower Level
The lower level provides outstanding flexibility-ideal as a private guest suite, teenager's retreat, or extended family accommodation. It includes a fifth bedroom with walk-in robe, bathroom, living area, kitchenette, laundry, and internal access to the double garage.
Lifestyle and Location
Set moments from nature reserves, schools, Kippax Fair Shopping Centre and easy transport links, this home delivers an effortless lifestyle in one of Belconnen's most connected suburbs.
Key Features Include:
- Five bedrooms, three bathrooms and multiple living zones
- Self-contained lower level with kitchenette and separate entry
- Designer kitchen with stone benchtops, quality appliances & walk-in pantry
- Expansive open-plan family and meals area
- Additional lounge room with mountain outlook
- Ducted reverse-cycle heating and cooling
- Landscaped, low-maintenance yard
- Double garage with internal access
A flexible and beautifully finished home designed for family connection and independent living alike - 16 Fullston Way is an address that adapts to every stage of life.
Key figures:
- Living: 219m2 approx.
- Garage: 37.5m2 approx
- Rates: $3,220.25 pa approx.
- Land Tax: $5,807.80 pa approx.
- Estimated Rental Return: $ 1,200 per week ($400 downstairs unit, $800 upstairs main house) approx.
Disclaimer: All care has been taken in the preparation of this marketing material, and details have been obtained from sources we believe to be reliable. Blackshaw do not however guarantee the accuracy of the information, nor accept liability for any errors. Interested persons should rely solely on their own enquire
Inspect
Contact agent
Listing agents
Defined by thoughtful design and refined finishes, this contemporary five-bedroom home offers exceptional flexibility for modern families, multi-generational living, or those seeking a separate space for guests or teenagers. Set in a peaceful pocket of Holt with mountain views, it's a home that balances style, practicality, and lifestyle comfort across two spacious levels.
The Heart of the Home
Upstairs, the open-plan kitchen, family and meals area is the social hub of the home-bathed in natural light and seamlessly flowing to the outdoor entertaining area. The kitchen impresses with stone benchtops, quality appliances, a full-height pantry and sleek cabinetry, creating an elegant workspace designed for connection and ease.
A separate lounge offers a quiet retreat with a panoramic window framing scenic suburban views, while the main bedroom features a walk-in robe and ensuite. Three additional bedrooms on this level include built-in robes and are serviced by a stylish family bathroom.
A Self-Contained Lower Level
The lower level provides outstanding flexibility-ideal as a private guest suite, teenager's retreat, or extended family accommodation. It includes a fifth bedroom with walk-in robe, bathroom, living area, kitchenette, laundry, and internal access to the double garage.
Lifestyle and Location
Set moments from nature reserves, schools, Kippax Fair Shopping Centre and easy transport links, this home delivers an effortless lifestyle in one of Belconnen's most connected suburbs.
Key Features Include:
- Five bedrooms, three bathrooms and multiple living zones
- Self-contained lower level with kitchenette and separate entry
- Designer kitchen with stone benchtops, quality appliances & walk-in pantry
- Expansive open-plan family and meals area
- Additional lounge room with mountain outlook
- Ducted reverse-cycle heating and cooling
- Landscaped, low-maintenance yard
- Double garage with internal access
A flexible and beautifully finished home designed for family connection and independent living alike - 16 Fullston Way is an address that adapts to every stage of life.
Key figures:
- Living: 219m2 approx.
- Garage: 37.5m2 approx
- Rates: $3,220.25 pa approx.
- Land Tax: $5,807.80 pa approx.
- Estimated Rental Return: $ 1,200 per week ($400 downstairs unit, $800 upstairs main house) approx.
Disclaimer: All care has been taken in the preparation of this marketing material, and details have been obtained from sources we believe to be reliable. Blackshaw do not however guarantee the accuracy of the information, nor accept liability for any errors. Interested persons should rely solely on their own enquire
Read MoreThe Heart of the Home
Upstairs, the open-plan kitchen, family and meals area is the social hub of the home-bathed in natural light and seamlessly flowing to the outdoor entertaining area. The kitchen impresses with stone benchtops, quality appliances, a full-height pantry and sleek cabinetry, creating an elegant workspace designed for connection and ease.
A separate lounge offers a quiet retreat with a panoramic window framing scenic suburban views, while the main bedroom features a walk-in robe and ensuite. Three additional bedrooms on this level include built-in robes and are serviced by a stylish family bathroom.
A Self-Contained Lower Level
The lower level provides outstanding flexibility-ideal as a private guest suite, teenager's retreat, or extended family accommodation. It includes a fifth bedroom with walk-in robe, bathroom, living area, kitchenette, laundry, and internal access to the double garage.
Lifestyle and Location
Set moments from nature reserves, schools, Kippax Fair Shopping Centre and easy transport links, this home delivers an effortless lifestyle in one of Belconnen's most connected suburbs.
Key Features Include:
- Five bedrooms, three bathrooms and multiple living zones
- Self-contained lower level with kitchenette and separate entry
- Designer kitchen with stone benchtops, quality appliances & walk-in pantry
- Expansive open-plan family and meals area
- Additional lounge room with mountain outlook
- Ducted reverse-cycle heating and cooling
- Landscaped, low-maintenance yard
- Double garage with internal access
A flexible and beautifully finished home designed for family connection and independent living alike - 16 Fullston Way is an address that adapts to every stage of life.
Key figures:
- Living: 219m2 approx.
- Garage: 37.5m2 approx
- Rates: $3,220.25 pa approx.
- Land Tax: $5,807.80 pa approx.
- Estimated Rental Return: $ 1,200 per week ($400 downstairs unit, $800 upstairs main house) approx.
Disclaimer: All care has been taken in the preparation of this marketing material, and details have been obtained from sources we believe to be reliable. Blackshaw do not however guarantee the accuracy of the information, nor accept liability for any errors. Interested persons should rely solely on their own enquire
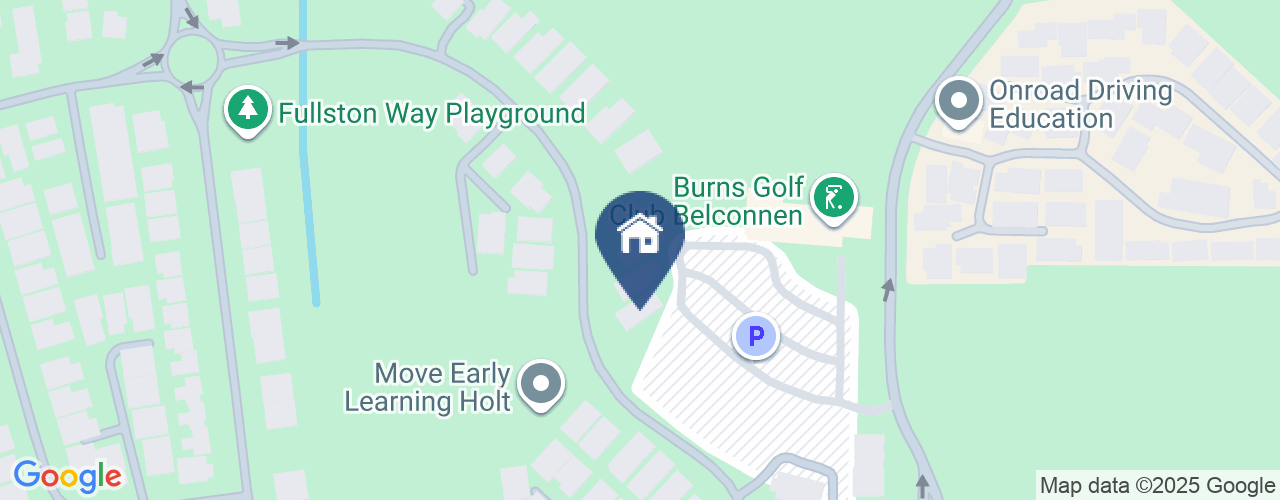
Location
16 Fullston Way
Holt ACT 2615
Details
5
3
2
EER: 5.5
House
$1,195,000+
Land area: | 402 sqm (approx) |
Building size: | 256 sqm (approx) |
Defined by thoughtful design and refined finishes, this contemporary five-bedroom home offers exceptional flexibility for modern families, multi-generational living, or those seeking a separate space for guests or teenagers. Set in a peaceful pocket of Holt with mountain views, it's a home that balances style, practicality, and lifestyle comfort across two spacious levels.
The Heart of the Home
Upstairs, the open-plan kitchen, family and meals area is the social hub of the home-bathed in natural light and seamlessly flowing to the outdoor entertaining area. The kitchen impresses with stone benchtops, quality appliances, a full-height pantry and sleek cabinetry, creating an elegant workspace designed for connection and ease.
A separate lounge offers a quiet retreat with a panoramic window framing scenic suburban views, while the main bedroom features a walk-in robe and ensuite. Three additional bedrooms on this level include built-in robes and are serviced by a stylish family bathroom.
A Self-Contained Lower Level
The lower level provides outstanding flexibility-ideal as a private guest suite, teenager's retreat, or extended family accommodation. It includes a fifth bedroom with walk-in robe, bathroom, living area, kitchenette, laundry, and internal access to the double garage.
Lifestyle and Location
Set moments from nature reserves, schools, Kippax Fair Shopping Centre and easy transport links, this home delivers an effortless lifestyle in one of Belconnen's most connected suburbs.
Key Features Include:
- Five bedrooms, three bathrooms and multiple living zones
- Self-contained lower level with kitchenette and separate entry
- Designer kitchen with stone benchtops, quality appliances & walk-in pantry
- Expansive open-plan family and meals area
- Additional lounge room with mountain outlook
- Ducted reverse-cycle heating and cooling
- Landscaped, low-maintenance yard
- Double garage with internal access
A flexible and beautifully finished home designed for family connection and independent living alike - 16 Fullston Way is an address that adapts to every stage of life.
Key figures:
- Living: 219m2 approx.
- Garage: 37.5m2 approx
- Rates: $3,220.25 pa approx.
- Land Tax: $5,807.80 pa approx.
- Estimated Rental Return: $ 1,200 per week ($400 downstairs unit, $800 upstairs main house) approx.
Disclaimer: All care has been taken in the preparation of this marketing material, and details have been obtained from sources we believe to be reliable. Blackshaw do not however guarantee the accuracy of the information, nor accept liability for any errors. Interested persons should rely solely on their own enquire
Read MoreThe Heart of the Home
Upstairs, the open-plan kitchen, family and meals area is the social hub of the home-bathed in natural light and seamlessly flowing to the outdoor entertaining area. The kitchen impresses with stone benchtops, quality appliances, a full-height pantry and sleek cabinetry, creating an elegant workspace designed for connection and ease.
A separate lounge offers a quiet retreat with a panoramic window framing scenic suburban views, while the main bedroom features a walk-in robe and ensuite. Three additional bedrooms on this level include built-in robes and are serviced by a stylish family bathroom.
A Self-Contained Lower Level
The lower level provides outstanding flexibility-ideal as a private guest suite, teenager's retreat, or extended family accommodation. It includes a fifth bedroom with walk-in robe, bathroom, living area, kitchenette, laundry, and internal access to the double garage.
Lifestyle and Location
Set moments from nature reserves, schools, Kippax Fair Shopping Centre and easy transport links, this home delivers an effortless lifestyle in one of Belconnen's most connected suburbs.
Key Features Include:
- Five bedrooms, three bathrooms and multiple living zones
- Self-contained lower level with kitchenette and separate entry
- Designer kitchen with stone benchtops, quality appliances & walk-in pantry
- Expansive open-plan family and meals area
- Additional lounge room with mountain outlook
- Ducted reverse-cycle heating and cooling
- Landscaped, low-maintenance yard
- Double garage with internal access
A flexible and beautifully finished home designed for family connection and independent living alike - 16 Fullston Way is an address that adapts to every stage of life.
Key figures:
- Living: 219m2 approx.
- Garage: 37.5m2 approx
- Rates: $3,220.25 pa approx.
- Land Tax: $5,807.80 pa approx.
- Estimated Rental Return: $ 1,200 per week ($400 downstairs unit, $800 upstairs main house) approx.
Disclaimer: All care has been taken in the preparation of this marketing material, and details have been obtained from sources we believe to be reliable. Blackshaw do not however guarantee the accuracy of the information, nor accept liability for any errors. Interested persons should rely solely on their own enquire
Inspect
Contact agent


