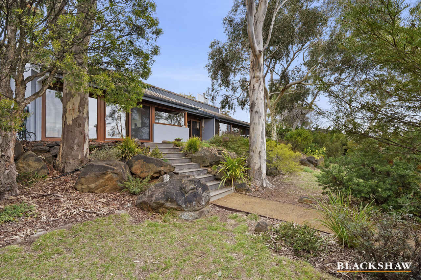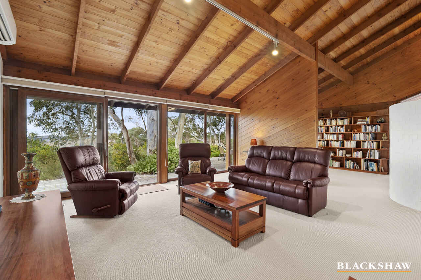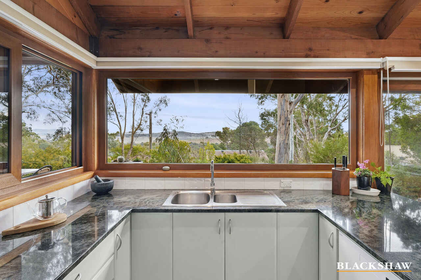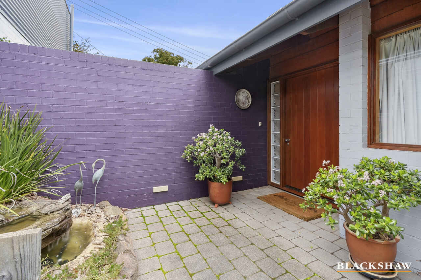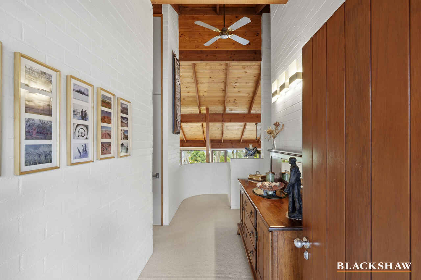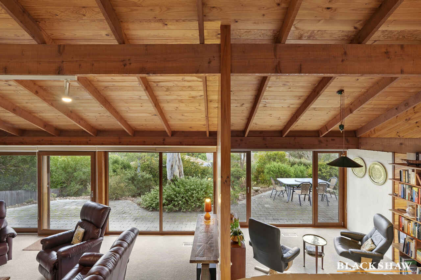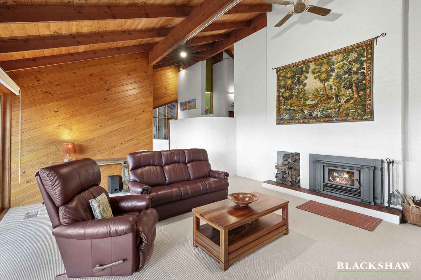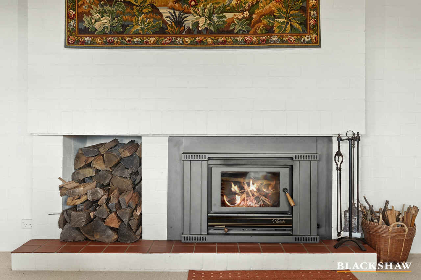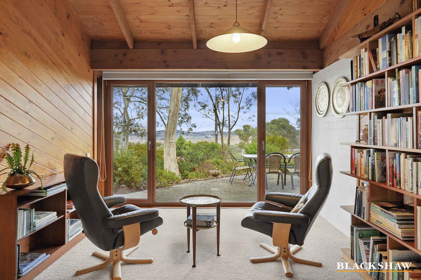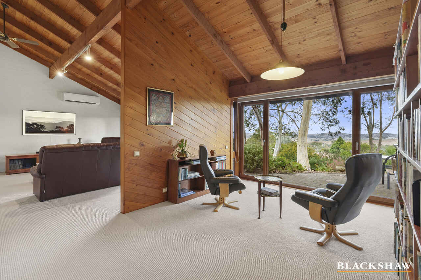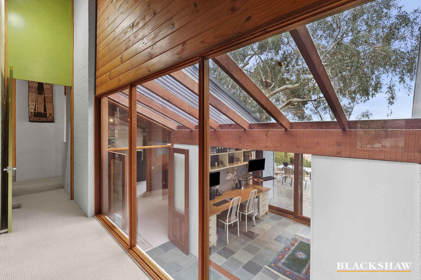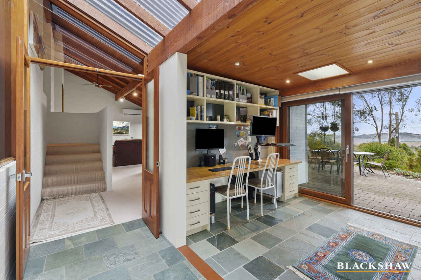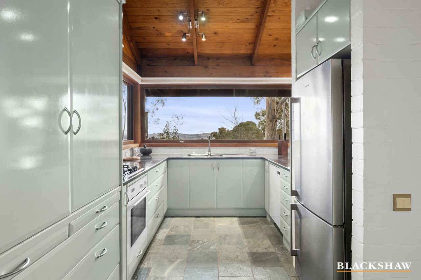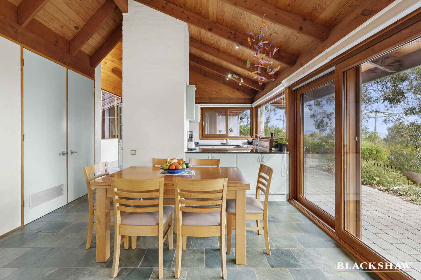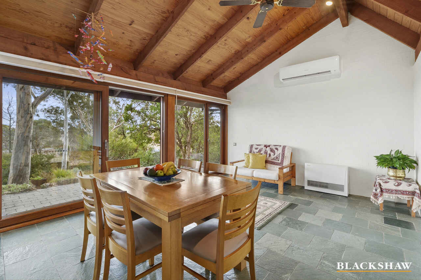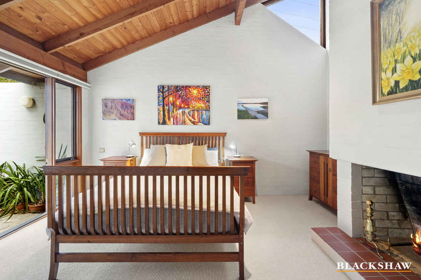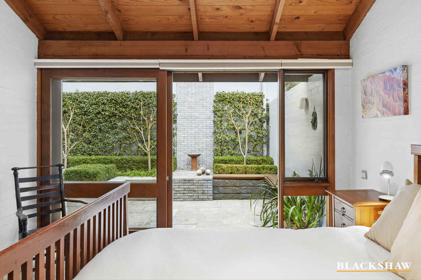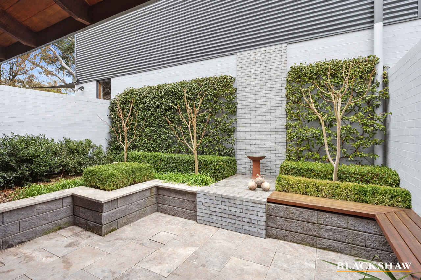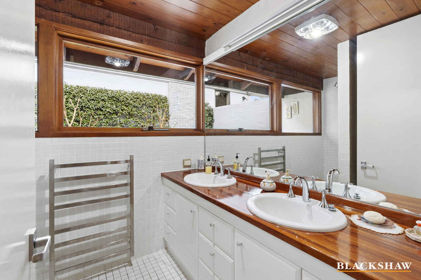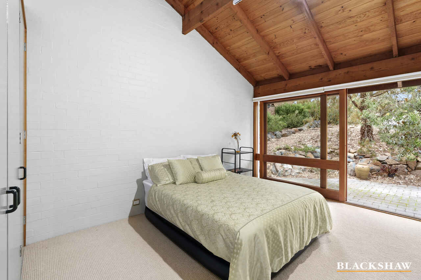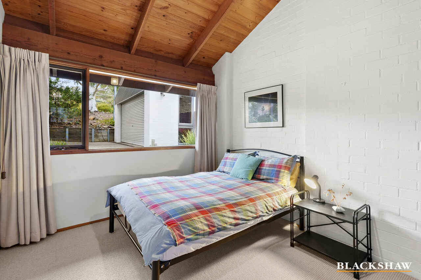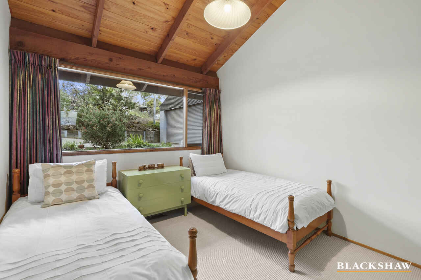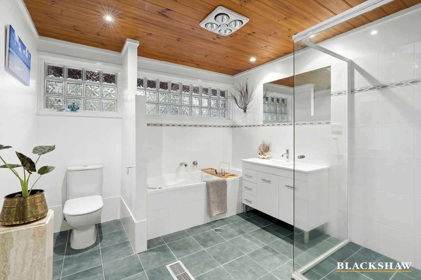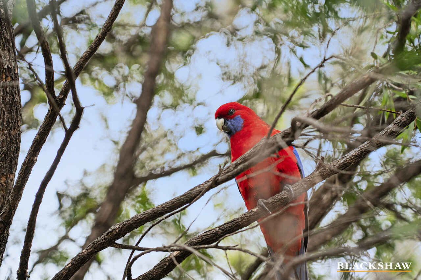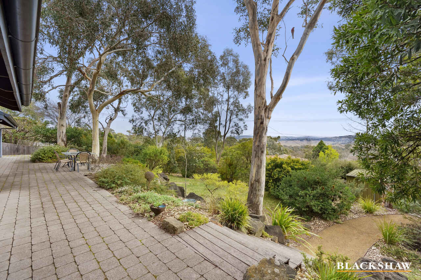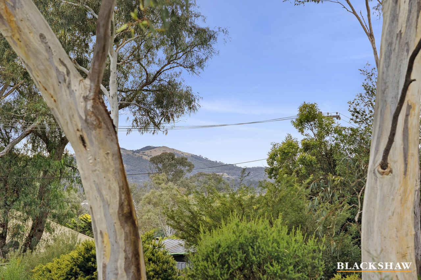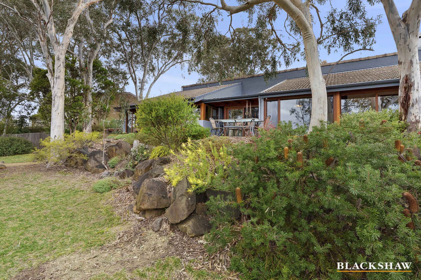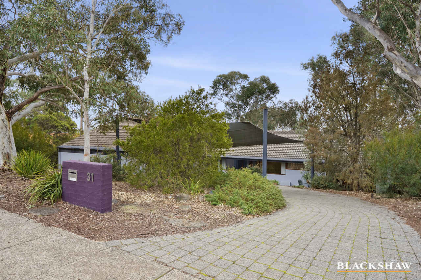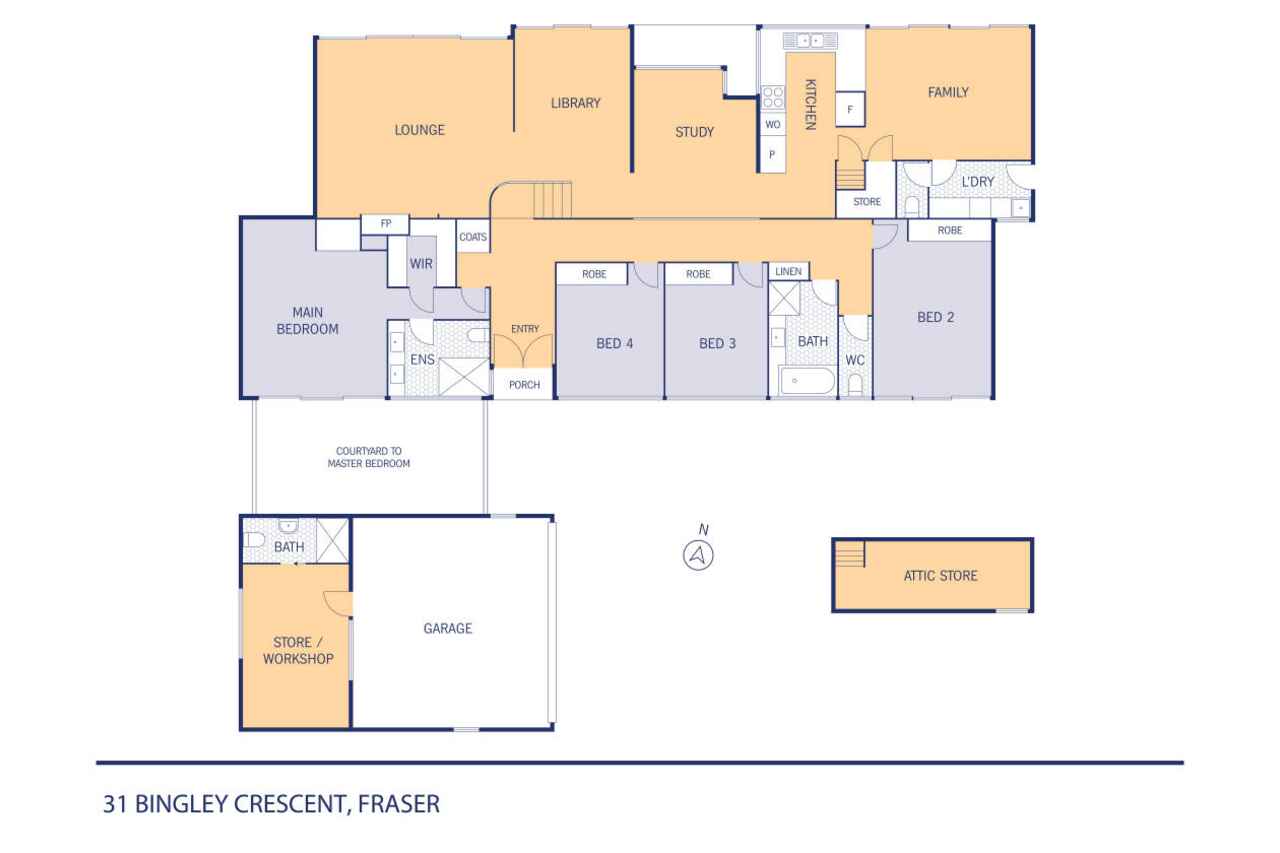Architectural Elegance with Mountain Views and Unmatched Privacy
Sold
Location
31 Bingley Crescent
Fraser ACT 2615
Details
4
3
2
EER: 2.0
House
Auction Saturday, 23 Aug 03:00 PM On site
Land area: | 1298 sqm (approx) |
Building size: | 300 sqm (approx) |
Nestled in the heart of a warm, welcoming community, 31 Bingley Crescent is a home that blends striking architectural design with serene natural surrounds. This meticulously maintained residence has been cherished by the same family for nearly 35 years and offers a floor plan that effortlessly balances everyday practicality with thoughtful spaces for reflection, relaxation, and entertaining.
Positioned to capture sublime mountain vistas, the home's distinctive vaulted ceilings, exposed timber beams, and expansive glass capture light and landscape in equal measure. From the moment you step inside, you're welcomed by spacious living areas including a warm lounge with library nook and a separate family room, each offering tranquil views of the gardens and beyond.
The four-bedroom design ensures excellent separation between the main suite and the additional bedrooms. The master suite is a true retreat-complete with walk-in robe, ensuite, and a private courtyard enveloped by lush, manicured gardens. This private outdoor sanctuary enhances the already peaceful ambience and creates a seamless indoor-outdoor connection.
For those who work or study from home, a dedicated study, generous attic storage, and oversized workshop space at the rear of the garage cater to all needs-offering flexibility for hobbyists, creatives or professionals alike.
The heart of the home is the sunlit kitchen and meals area, cleverly positioned to embrace the garden outlook while flowing naturally to the paved outdoor entertaining area. Children will adore exploring the carefully planned native gardens, which have been intentionally designed to minimise maintenance across the expansive 1,300m² block.
This is a rare opportunity to secure an architecturally unique, immaculately cared-for home in a peaceful location where neighbours become friends, and nature is your daily backdrop.
The home is just moments from the scenic trails of Mount Rogers Reserve-ideal for morning walks, weekend adventures, and soaking in the natural surrounds. Families will appreciate the close proximity to local schools, including Fraser Primary and Melba Copland Secondary, while easy access to public transport and major arterial roads ensures a smooth commute to Belconnen Town Centre, the University of Canberra, and the Canberra CBD. This is a location that combines tranquillity, and convenience in equal measure.
Welcome to a lifestyle of timeless comfort, connection, and calm-welcome to 31 Bingley Crescent, Fraser.
Key features:
Master Bedroom:
- Large ensuite with double basin and double shower
- Private, landscaped courtyard
- Walk-in Robe
- Fire place
Bedrooms:
- Huge built-in robes to all bedrooms
- External access direct from bedroom 2
Living areas:
- uPVC framed, double glazed windows & doors
- 100% wool carpets, with superior underlay to lounge room & library
- Combustion fireplace in lounge room
- Slate tiles to office, kitchen and family room
- Direct access to rear paved area and gardens
- Loft space ideal for kids play area/recreation space
- 4 x ceiling fans located in the entrance, hallway, family and lounge rooms
- Split-system heating & cooling in the lounge and family rooms
- Ducted gas heating throughout the home
- High quality honeycomb blinds
- Large linen press
Kitchen:
- Brand new gas cooktop
- Abundance of functional storage options
- Picture window with mountain views
- New dishwasher
Bathroom:
- Spacious, modernised main bathroom
Laundry
- Large amount of storage & bench space
- Powder room
Outside:
- Double garage
- Workshop with full bathroom
- Shade sail installed for additional covered parking
- Large paved outdoor entertaining
- Established native gardens
- Meandering garden pathways
- Garden shed
Construction:
- Combination of Brick Veneer and double brick construction
- Vaulted ceilings
- Updated, Colourbond cladding
- Updated Colourbond gutters and facia
- Upgraded roof insulation
Key statistics:
House size: 300m2 (living: 244.5m2 + garage & workshop: 57m2)
Block size: 1,298m2
Rates: $3,515.17 per annum approx.
Land tax: $6,589 per annum approx.
Read MorePositioned to capture sublime mountain vistas, the home's distinctive vaulted ceilings, exposed timber beams, and expansive glass capture light and landscape in equal measure. From the moment you step inside, you're welcomed by spacious living areas including a warm lounge with library nook and a separate family room, each offering tranquil views of the gardens and beyond.
The four-bedroom design ensures excellent separation between the main suite and the additional bedrooms. The master suite is a true retreat-complete with walk-in robe, ensuite, and a private courtyard enveloped by lush, manicured gardens. This private outdoor sanctuary enhances the already peaceful ambience and creates a seamless indoor-outdoor connection.
For those who work or study from home, a dedicated study, generous attic storage, and oversized workshop space at the rear of the garage cater to all needs-offering flexibility for hobbyists, creatives or professionals alike.
The heart of the home is the sunlit kitchen and meals area, cleverly positioned to embrace the garden outlook while flowing naturally to the paved outdoor entertaining area. Children will adore exploring the carefully planned native gardens, which have been intentionally designed to minimise maintenance across the expansive 1,300m² block.
This is a rare opportunity to secure an architecturally unique, immaculately cared-for home in a peaceful location where neighbours become friends, and nature is your daily backdrop.
The home is just moments from the scenic trails of Mount Rogers Reserve-ideal for morning walks, weekend adventures, and soaking in the natural surrounds. Families will appreciate the close proximity to local schools, including Fraser Primary and Melba Copland Secondary, while easy access to public transport and major arterial roads ensures a smooth commute to Belconnen Town Centre, the University of Canberra, and the Canberra CBD. This is a location that combines tranquillity, and convenience in equal measure.
Welcome to a lifestyle of timeless comfort, connection, and calm-welcome to 31 Bingley Crescent, Fraser.
Key features:
Master Bedroom:
- Large ensuite with double basin and double shower
- Private, landscaped courtyard
- Walk-in Robe
- Fire place
Bedrooms:
- Huge built-in robes to all bedrooms
- External access direct from bedroom 2
Living areas:
- uPVC framed, double glazed windows & doors
- 100% wool carpets, with superior underlay to lounge room & library
- Combustion fireplace in lounge room
- Slate tiles to office, kitchen and family room
- Direct access to rear paved area and gardens
- Loft space ideal for kids play area/recreation space
- 4 x ceiling fans located in the entrance, hallway, family and lounge rooms
- Split-system heating & cooling in the lounge and family rooms
- Ducted gas heating throughout the home
- High quality honeycomb blinds
- Large linen press
Kitchen:
- Brand new gas cooktop
- Abundance of functional storage options
- Picture window with mountain views
- New dishwasher
Bathroom:
- Spacious, modernised main bathroom
Laundry
- Large amount of storage & bench space
- Powder room
Outside:
- Double garage
- Workshop with full bathroom
- Shade sail installed for additional covered parking
- Large paved outdoor entertaining
- Established native gardens
- Meandering garden pathways
- Garden shed
Construction:
- Combination of Brick Veneer and double brick construction
- Vaulted ceilings
- Updated, Colourbond cladding
- Updated Colourbond gutters and facia
- Upgraded roof insulation
Key statistics:
House size: 300m2 (living: 244.5m2 + garage & workshop: 57m2)
Block size: 1,298m2
Rates: $3,515.17 per annum approx.
Land tax: $6,589 per annum approx.
Inspect
Contact agent
Listing agents
Nestled in the heart of a warm, welcoming community, 31 Bingley Crescent is a home that blends striking architectural design with serene natural surrounds. This meticulously maintained residence has been cherished by the same family for nearly 35 years and offers a floor plan that effortlessly balances everyday practicality with thoughtful spaces for reflection, relaxation, and entertaining.
Positioned to capture sublime mountain vistas, the home's distinctive vaulted ceilings, exposed timber beams, and expansive glass capture light and landscape in equal measure. From the moment you step inside, you're welcomed by spacious living areas including a warm lounge with library nook and a separate family room, each offering tranquil views of the gardens and beyond.
The four-bedroom design ensures excellent separation between the main suite and the additional bedrooms. The master suite is a true retreat-complete with walk-in robe, ensuite, and a private courtyard enveloped by lush, manicured gardens. This private outdoor sanctuary enhances the already peaceful ambience and creates a seamless indoor-outdoor connection.
For those who work or study from home, a dedicated study, generous attic storage, and oversized workshop space at the rear of the garage cater to all needs-offering flexibility for hobbyists, creatives or professionals alike.
The heart of the home is the sunlit kitchen and meals area, cleverly positioned to embrace the garden outlook while flowing naturally to the paved outdoor entertaining area. Children will adore exploring the carefully planned native gardens, which have been intentionally designed to minimise maintenance across the expansive 1,300m² block.
This is a rare opportunity to secure an architecturally unique, immaculately cared-for home in a peaceful location where neighbours become friends, and nature is your daily backdrop.
The home is just moments from the scenic trails of Mount Rogers Reserve-ideal for morning walks, weekend adventures, and soaking in the natural surrounds. Families will appreciate the close proximity to local schools, including Fraser Primary and Melba Copland Secondary, while easy access to public transport and major arterial roads ensures a smooth commute to Belconnen Town Centre, the University of Canberra, and the Canberra CBD. This is a location that combines tranquillity, and convenience in equal measure.
Welcome to a lifestyle of timeless comfort, connection, and calm-welcome to 31 Bingley Crescent, Fraser.
Key features:
Master Bedroom:
- Large ensuite with double basin and double shower
- Private, landscaped courtyard
- Walk-in Robe
- Fire place
Bedrooms:
- Huge built-in robes to all bedrooms
- External access direct from bedroom 2
Living areas:
- uPVC framed, double glazed windows & doors
- 100% wool carpets, with superior underlay to lounge room & library
- Combustion fireplace in lounge room
- Slate tiles to office, kitchen and family room
- Direct access to rear paved area and gardens
- Loft space ideal for kids play area/recreation space
- 4 x ceiling fans located in the entrance, hallway, family and lounge rooms
- Split-system heating & cooling in the lounge and family rooms
- Ducted gas heating throughout the home
- High quality honeycomb blinds
- Large linen press
Kitchen:
- Brand new gas cooktop
- Abundance of functional storage options
- Picture window with mountain views
- New dishwasher
Bathroom:
- Spacious, modernised main bathroom
Laundry
- Large amount of storage & bench space
- Powder room
Outside:
- Double garage
- Workshop with full bathroom
- Shade sail installed for additional covered parking
- Large paved outdoor entertaining
- Established native gardens
- Meandering garden pathways
- Garden shed
Construction:
- Combination of Brick Veneer and double brick construction
- Vaulted ceilings
- Updated, Colourbond cladding
- Updated Colourbond gutters and facia
- Upgraded roof insulation
Key statistics:
House size: 300m2 (living: 244.5m2 + garage & workshop: 57m2)
Block size: 1,298m2
Rates: $3,515.17 per annum approx.
Land tax: $6,589 per annum approx.
Read MorePositioned to capture sublime mountain vistas, the home's distinctive vaulted ceilings, exposed timber beams, and expansive glass capture light and landscape in equal measure. From the moment you step inside, you're welcomed by spacious living areas including a warm lounge with library nook and a separate family room, each offering tranquil views of the gardens and beyond.
The four-bedroom design ensures excellent separation between the main suite and the additional bedrooms. The master suite is a true retreat-complete with walk-in robe, ensuite, and a private courtyard enveloped by lush, manicured gardens. This private outdoor sanctuary enhances the already peaceful ambience and creates a seamless indoor-outdoor connection.
For those who work or study from home, a dedicated study, generous attic storage, and oversized workshop space at the rear of the garage cater to all needs-offering flexibility for hobbyists, creatives or professionals alike.
The heart of the home is the sunlit kitchen and meals area, cleverly positioned to embrace the garden outlook while flowing naturally to the paved outdoor entertaining area. Children will adore exploring the carefully planned native gardens, which have been intentionally designed to minimise maintenance across the expansive 1,300m² block.
This is a rare opportunity to secure an architecturally unique, immaculately cared-for home in a peaceful location where neighbours become friends, and nature is your daily backdrop.
The home is just moments from the scenic trails of Mount Rogers Reserve-ideal for morning walks, weekend adventures, and soaking in the natural surrounds. Families will appreciate the close proximity to local schools, including Fraser Primary and Melba Copland Secondary, while easy access to public transport and major arterial roads ensures a smooth commute to Belconnen Town Centre, the University of Canberra, and the Canberra CBD. This is a location that combines tranquillity, and convenience in equal measure.
Welcome to a lifestyle of timeless comfort, connection, and calm-welcome to 31 Bingley Crescent, Fraser.
Key features:
Master Bedroom:
- Large ensuite with double basin and double shower
- Private, landscaped courtyard
- Walk-in Robe
- Fire place
Bedrooms:
- Huge built-in robes to all bedrooms
- External access direct from bedroom 2
Living areas:
- uPVC framed, double glazed windows & doors
- 100% wool carpets, with superior underlay to lounge room & library
- Combustion fireplace in lounge room
- Slate tiles to office, kitchen and family room
- Direct access to rear paved area and gardens
- Loft space ideal for kids play area/recreation space
- 4 x ceiling fans located in the entrance, hallway, family and lounge rooms
- Split-system heating & cooling in the lounge and family rooms
- Ducted gas heating throughout the home
- High quality honeycomb blinds
- Large linen press
Kitchen:
- Brand new gas cooktop
- Abundance of functional storage options
- Picture window with mountain views
- New dishwasher
Bathroom:
- Spacious, modernised main bathroom
Laundry
- Large amount of storage & bench space
- Powder room
Outside:
- Double garage
- Workshop with full bathroom
- Shade sail installed for additional covered parking
- Large paved outdoor entertaining
- Established native gardens
- Meandering garden pathways
- Garden shed
Construction:
- Combination of Brick Veneer and double brick construction
- Vaulted ceilings
- Updated, Colourbond cladding
- Updated Colourbond gutters and facia
- Upgraded roof insulation
Key statistics:
House size: 300m2 (living: 244.5m2 + garage & workshop: 57m2)
Block size: 1,298m2
Rates: $3,515.17 per annum approx.
Land tax: $6,589 per annum approx.
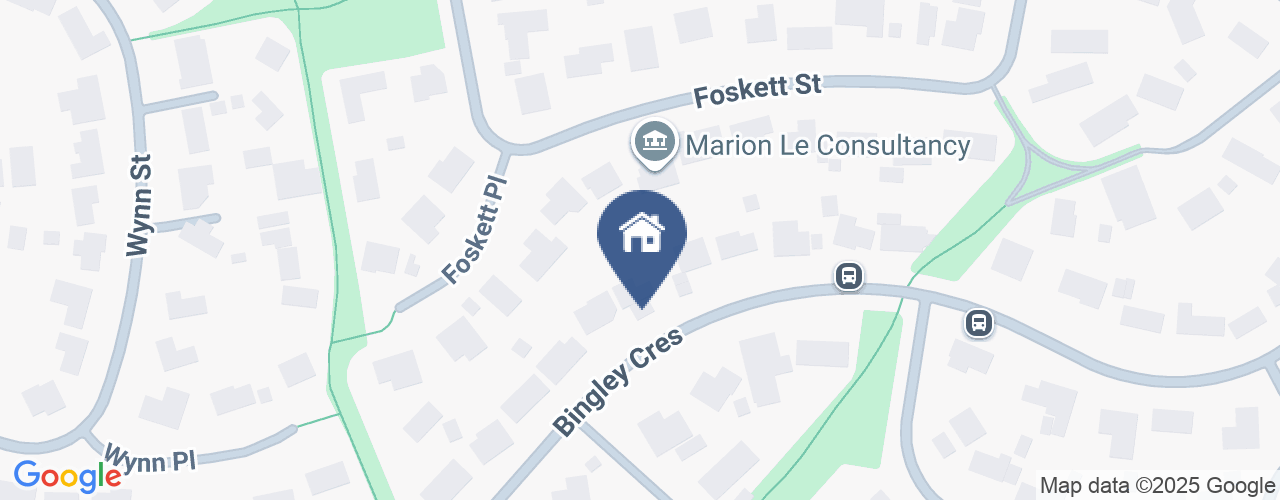
Location
31 Bingley Crescent
Fraser ACT 2615
Details
4
3
2
EER: 2.0
House
Auction Saturday, 23 Aug 03:00 PM On site
Land area: | 1298 sqm (approx) |
Building size: | 300 sqm (approx) |
Nestled in the heart of a warm, welcoming community, 31 Bingley Crescent is a home that blends striking architectural design with serene natural surrounds. This meticulously maintained residence has been cherished by the same family for nearly 35 years and offers a floor plan that effortlessly balances everyday practicality with thoughtful spaces for reflection, relaxation, and entertaining.
Positioned to capture sublime mountain vistas, the home's distinctive vaulted ceilings, exposed timber beams, and expansive glass capture light and landscape in equal measure. From the moment you step inside, you're welcomed by spacious living areas including a warm lounge with library nook and a separate family room, each offering tranquil views of the gardens and beyond.
The four-bedroom design ensures excellent separation between the main suite and the additional bedrooms. The master suite is a true retreat-complete with walk-in robe, ensuite, and a private courtyard enveloped by lush, manicured gardens. This private outdoor sanctuary enhances the already peaceful ambience and creates a seamless indoor-outdoor connection.
For those who work or study from home, a dedicated study, generous attic storage, and oversized workshop space at the rear of the garage cater to all needs-offering flexibility for hobbyists, creatives or professionals alike.
The heart of the home is the sunlit kitchen and meals area, cleverly positioned to embrace the garden outlook while flowing naturally to the paved outdoor entertaining area. Children will adore exploring the carefully planned native gardens, which have been intentionally designed to minimise maintenance across the expansive 1,300m² block.
This is a rare opportunity to secure an architecturally unique, immaculately cared-for home in a peaceful location where neighbours become friends, and nature is your daily backdrop.
The home is just moments from the scenic trails of Mount Rogers Reserve-ideal for morning walks, weekend adventures, and soaking in the natural surrounds. Families will appreciate the close proximity to local schools, including Fraser Primary and Melba Copland Secondary, while easy access to public transport and major arterial roads ensures a smooth commute to Belconnen Town Centre, the University of Canberra, and the Canberra CBD. This is a location that combines tranquillity, and convenience in equal measure.
Welcome to a lifestyle of timeless comfort, connection, and calm-welcome to 31 Bingley Crescent, Fraser.
Key features:
Master Bedroom:
- Large ensuite with double basin and double shower
- Private, landscaped courtyard
- Walk-in Robe
- Fire place
Bedrooms:
- Huge built-in robes to all bedrooms
- External access direct from bedroom 2
Living areas:
- uPVC framed, double glazed windows & doors
- 100% wool carpets, with superior underlay to lounge room & library
- Combustion fireplace in lounge room
- Slate tiles to office, kitchen and family room
- Direct access to rear paved area and gardens
- Loft space ideal for kids play area/recreation space
- 4 x ceiling fans located in the entrance, hallway, family and lounge rooms
- Split-system heating & cooling in the lounge and family rooms
- Ducted gas heating throughout the home
- High quality honeycomb blinds
- Large linen press
Kitchen:
- Brand new gas cooktop
- Abundance of functional storage options
- Picture window with mountain views
- New dishwasher
Bathroom:
- Spacious, modernised main bathroom
Laundry
- Large amount of storage & bench space
- Powder room
Outside:
- Double garage
- Workshop with full bathroom
- Shade sail installed for additional covered parking
- Large paved outdoor entertaining
- Established native gardens
- Meandering garden pathways
- Garden shed
Construction:
- Combination of Brick Veneer and double brick construction
- Vaulted ceilings
- Updated, Colourbond cladding
- Updated Colourbond gutters and facia
- Upgraded roof insulation
Key statistics:
House size: 300m2 (living: 244.5m2 + garage & workshop: 57m2)
Block size: 1,298m2
Rates: $3,515.17 per annum approx.
Land tax: $6,589 per annum approx.
Read MorePositioned to capture sublime mountain vistas, the home's distinctive vaulted ceilings, exposed timber beams, and expansive glass capture light and landscape in equal measure. From the moment you step inside, you're welcomed by spacious living areas including a warm lounge with library nook and a separate family room, each offering tranquil views of the gardens and beyond.
The four-bedroom design ensures excellent separation between the main suite and the additional bedrooms. The master suite is a true retreat-complete with walk-in robe, ensuite, and a private courtyard enveloped by lush, manicured gardens. This private outdoor sanctuary enhances the already peaceful ambience and creates a seamless indoor-outdoor connection.
For those who work or study from home, a dedicated study, generous attic storage, and oversized workshop space at the rear of the garage cater to all needs-offering flexibility for hobbyists, creatives or professionals alike.
The heart of the home is the sunlit kitchen and meals area, cleverly positioned to embrace the garden outlook while flowing naturally to the paved outdoor entertaining area. Children will adore exploring the carefully planned native gardens, which have been intentionally designed to minimise maintenance across the expansive 1,300m² block.
This is a rare opportunity to secure an architecturally unique, immaculately cared-for home in a peaceful location where neighbours become friends, and nature is your daily backdrop.
The home is just moments from the scenic trails of Mount Rogers Reserve-ideal for morning walks, weekend adventures, and soaking in the natural surrounds. Families will appreciate the close proximity to local schools, including Fraser Primary and Melba Copland Secondary, while easy access to public transport and major arterial roads ensures a smooth commute to Belconnen Town Centre, the University of Canberra, and the Canberra CBD. This is a location that combines tranquillity, and convenience in equal measure.
Welcome to a lifestyle of timeless comfort, connection, and calm-welcome to 31 Bingley Crescent, Fraser.
Key features:
Master Bedroom:
- Large ensuite with double basin and double shower
- Private, landscaped courtyard
- Walk-in Robe
- Fire place
Bedrooms:
- Huge built-in robes to all bedrooms
- External access direct from bedroom 2
Living areas:
- uPVC framed, double glazed windows & doors
- 100% wool carpets, with superior underlay to lounge room & library
- Combustion fireplace in lounge room
- Slate tiles to office, kitchen and family room
- Direct access to rear paved area and gardens
- Loft space ideal for kids play area/recreation space
- 4 x ceiling fans located in the entrance, hallway, family and lounge rooms
- Split-system heating & cooling in the lounge and family rooms
- Ducted gas heating throughout the home
- High quality honeycomb blinds
- Large linen press
Kitchen:
- Brand new gas cooktop
- Abundance of functional storage options
- Picture window with mountain views
- New dishwasher
Bathroom:
- Spacious, modernised main bathroom
Laundry
- Large amount of storage & bench space
- Powder room
Outside:
- Double garage
- Workshop with full bathroom
- Shade sail installed for additional covered parking
- Large paved outdoor entertaining
- Established native gardens
- Meandering garden pathways
- Garden shed
Construction:
- Combination of Brick Veneer and double brick construction
- Vaulted ceilings
- Updated, Colourbond cladding
- Updated Colourbond gutters and facia
- Upgraded roof insulation
Key statistics:
House size: 300m2 (living: 244.5m2 + garage & workshop: 57m2)
Block size: 1,298m2
Rates: $3,515.17 per annum approx.
Land tax: $6,589 per annum approx.
Inspect
Contact agent


