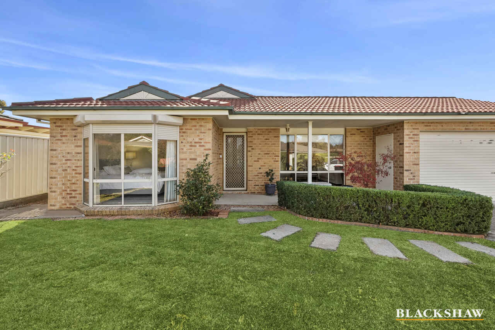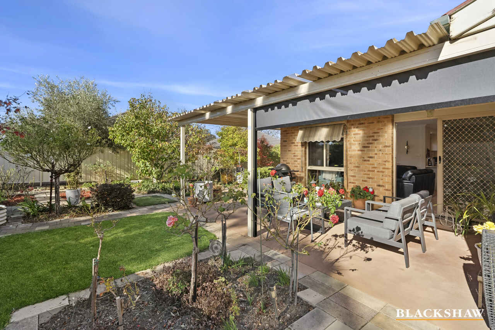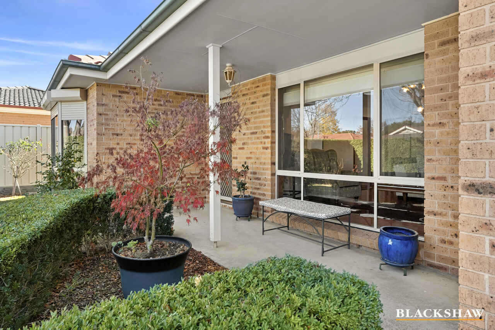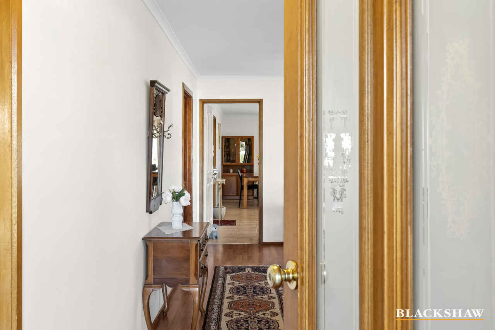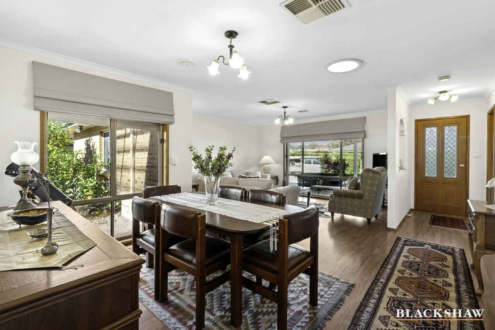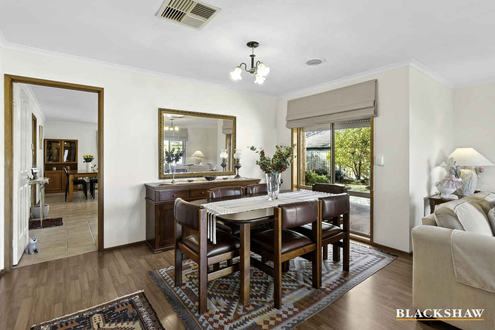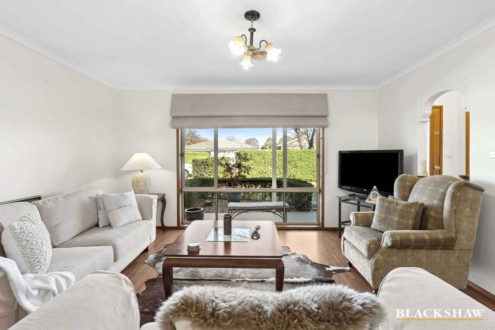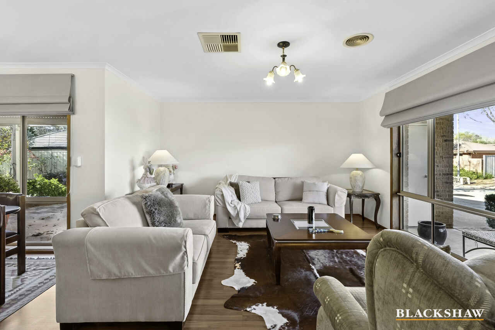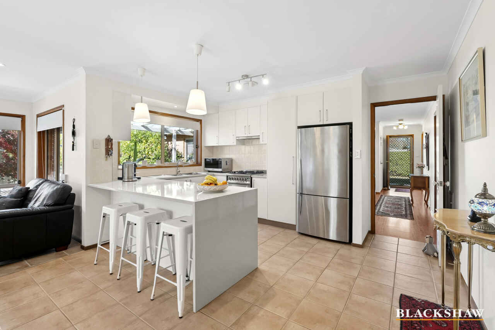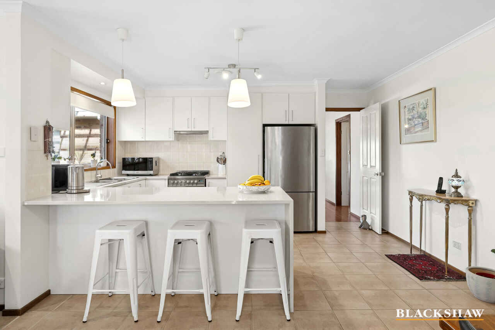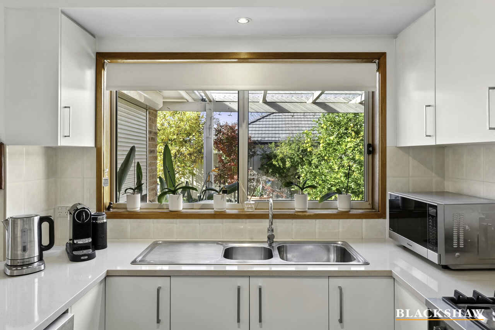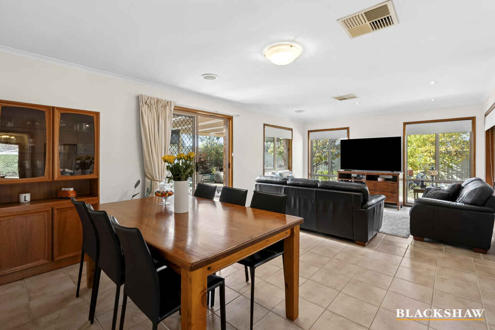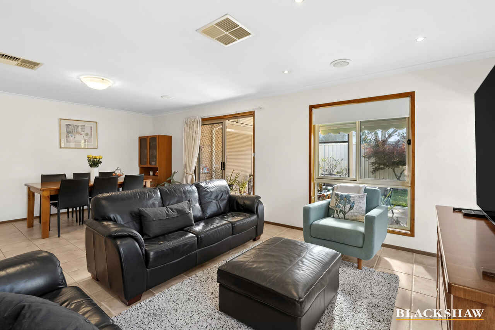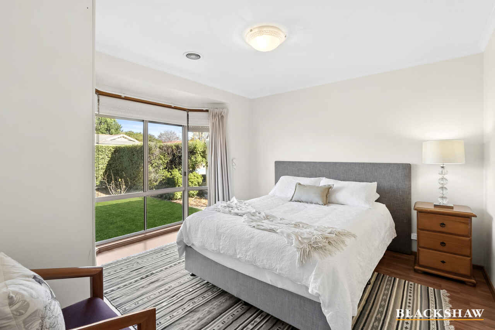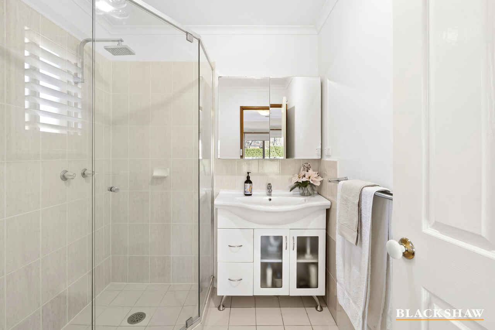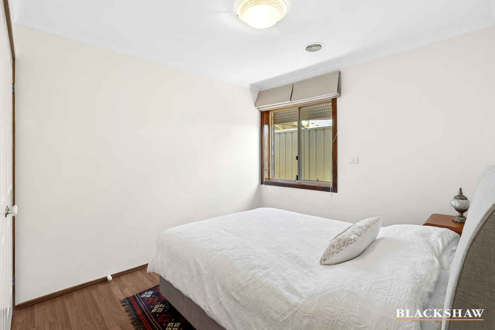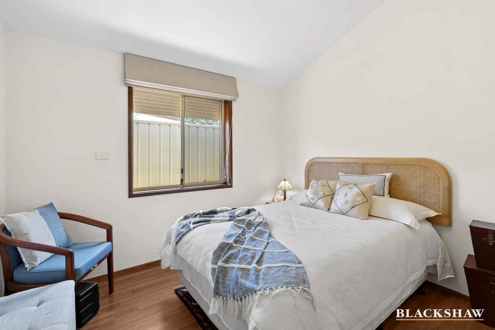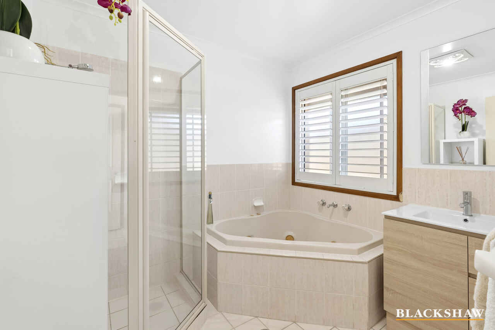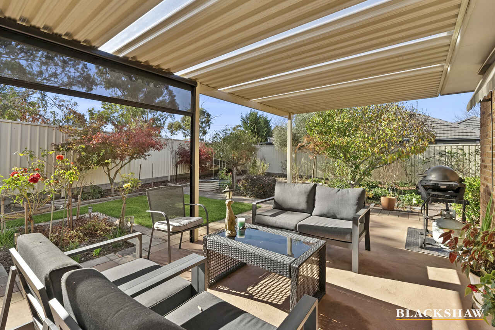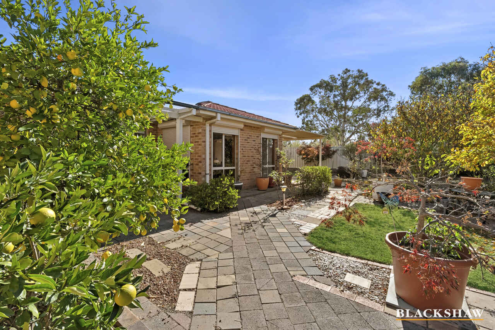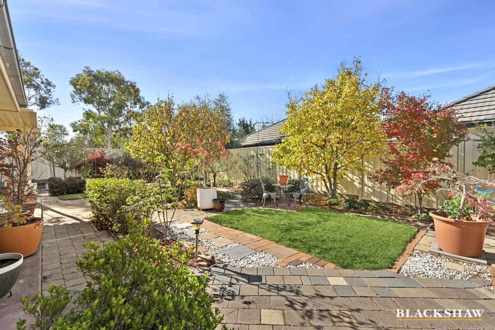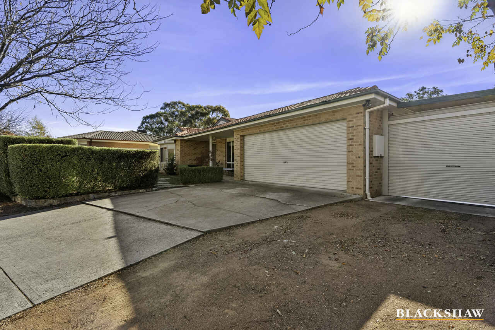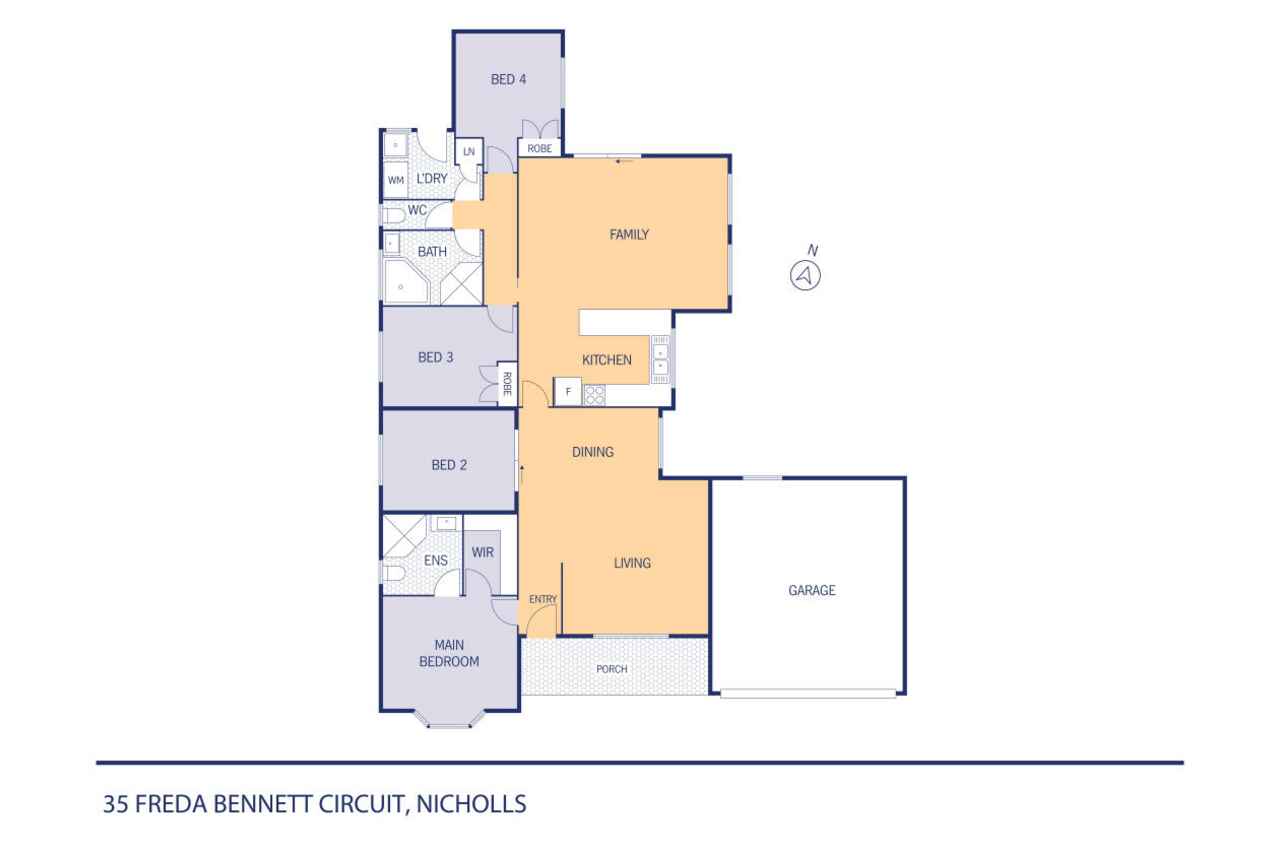Spacious Family Living in a Peaceful Pocket of Nicholls
Sold
Location
35 Freda Bennett Circuit
Nicholls ACT 2913
Details
4
2
3
EER: 4.0
House
$1,085,000
Land area: | 656 sqm (approx) |
Building size: | 201.3 sqm (approx) |
Positioned in a quiet and highly sought-after pocket of Nicholls, this spacious and beautifully maintained family home offers an exceptional lifestyle with comfort, functionality and flexibility at its heart.
From the moment you step through the front door, the home welcomes you with its warm and inviting atmosphere. A wide hallway leads into multiple generous living spaces, including a formal lounge ideal for quiet evenings, and an expansive open-plan living and dining area that flows directly out to the backyard. Large windows fill the home with natural light, enhancing the sense of space throughout.
At the centre of it all is a well-appointed kitchen - complete with stone benchtops, stainless steel appliances, a large pantry and a breakfast bar perfect for casual meals or keeping an eye on the kids while you cook. Whether you're entertaining or just enjoying a quiet night in, this part of the home delivers both practicality and style.
The master bedroom is privately located at the front of the house and features a walk-in robe and modern ensuite. The three additional bedrooms are all generously sized with built-in robes and easy access to the main bathroom and separate toilet - perfect for kids, guests, or a home office.
The backyard is designed for relaxed outdoor living. A covered alfresco area provides the perfect spot for weekend BBQs or quiet morning coffees, while the lawn and landscaped garden beds offer space for kids and pets to play, without the high maintenance.
Additional features include ducted heating and evaporative cooling throughout, a separate laundry with external access, a double garage with covered access to the home, an enclosed carport, and electric and manual external privacy and security roller shutters. Everything has been thought through to make this a truly liveable home.
Set on a 656m² block in a peaceful, tree-lined street, you're just moments from excellent schools including Gold Creek and Holy Spirit, local shops, parks, golf courses and public transport. It's a family-friendly location that also provides easy access to Gungahlin Town Centre and Canberra City.
If you're searching for a well-designed, move-in-ready home in a blue-chip suburb, 35 Freda Bennett Circuit is a rare opportunity. Properties of this calibre in Nicholls don't stay on the market for long.
Key Features:
- 4 spacious bedrooms with built-in robes, master with walk-in and ensuite
- 2 bathrooms including a main with separate toilet
- Multiple living areas including formal lounge and open-plan family space
- Modern kitchen with stone benchtops, stainless steel appliances and large pantry
- Covered alfresco area perfect for year-round entertaining
- Landscaped, low-maintenance yard with lawn space for kids and pets
- Ducted heating and evaporative cooling throughout
- Double garage with covered access to the home
- Enclosed carport
- Separate laundry with outdoor access
- Located in a quiet, family-friendly street close to quality schools and shops
- 7.2Kw Solar
- Single and double glazed windows
- External electric and manual privacy security roller shutters
- Argus Security screens at front and back doors
- Freestanding gas cooktop and electric oven
- Miele dishwasher
- NBN connection
Statistics:
Block: 656m2
Living Size: 163.60m2
Garage: 37.70m2
Total: 201.30m2
Year Built: 1994
Rates: $3,210.01 pa approx.
Land Tax (if rented): $5,937.60 pa approx.
UV: $494,000 (2024)
EER: 4.0
Ceiling Insulation: R3.0
Read MoreFrom the moment you step through the front door, the home welcomes you with its warm and inviting atmosphere. A wide hallway leads into multiple generous living spaces, including a formal lounge ideal for quiet evenings, and an expansive open-plan living and dining area that flows directly out to the backyard. Large windows fill the home with natural light, enhancing the sense of space throughout.
At the centre of it all is a well-appointed kitchen - complete with stone benchtops, stainless steel appliances, a large pantry and a breakfast bar perfect for casual meals or keeping an eye on the kids while you cook. Whether you're entertaining or just enjoying a quiet night in, this part of the home delivers both practicality and style.
The master bedroom is privately located at the front of the house and features a walk-in robe and modern ensuite. The three additional bedrooms are all generously sized with built-in robes and easy access to the main bathroom and separate toilet - perfect for kids, guests, or a home office.
The backyard is designed for relaxed outdoor living. A covered alfresco area provides the perfect spot for weekend BBQs or quiet morning coffees, while the lawn and landscaped garden beds offer space for kids and pets to play, without the high maintenance.
Additional features include ducted heating and evaporative cooling throughout, a separate laundry with external access, a double garage with covered access to the home, an enclosed carport, and electric and manual external privacy and security roller shutters. Everything has been thought through to make this a truly liveable home.
Set on a 656m² block in a peaceful, tree-lined street, you're just moments from excellent schools including Gold Creek and Holy Spirit, local shops, parks, golf courses and public transport. It's a family-friendly location that also provides easy access to Gungahlin Town Centre and Canberra City.
If you're searching for a well-designed, move-in-ready home in a blue-chip suburb, 35 Freda Bennett Circuit is a rare opportunity. Properties of this calibre in Nicholls don't stay on the market for long.
Key Features:
- 4 spacious bedrooms with built-in robes, master with walk-in and ensuite
- 2 bathrooms including a main with separate toilet
- Multiple living areas including formal lounge and open-plan family space
- Modern kitchen with stone benchtops, stainless steel appliances and large pantry
- Covered alfresco area perfect for year-round entertaining
- Landscaped, low-maintenance yard with lawn space for kids and pets
- Ducted heating and evaporative cooling throughout
- Double garage with covered access to the home
- Enclosed carport
- Separate laundry with outdoor access
- Located in a quiet, family-friendly street close to quality schools and shops
- 7.2Kw Solar
- Single and double glazed windows
- External electric and manual privacy security roller shutters
- Argus Security screens at front and back doors
- Freestanding gas cooktop and electric oven
- Miele dishwasher
- NBN connection
Statistics:
Block: 656m2
Living Size: 163.60m2
Garage: 37.70m2
Total: 201.30m2
Year Built: 1994
Rates: $3,210.01 pa approx.
Land Tax (if rented): $5,937.60 pa approx.
UV: $494,000 (2024)
EER: 4.0
Ceiling Insulation: R3.0
Inspect
Contact agent
Listing agents
Positioned in a quiet and highly sought-after pocket of Nicholls, this spacious and beautifully maintained family home offers an exceptional lifestyle with comfort, functionality and flexibility at its heart.
From the moment you step through the front door, the home welcomes you with its warm and inviting atmosphere. A wide hallway leads into multiple generous living spaces, including a formal lounge ideal for quiet evenings, and an expansive open-plan living and dining area that flows directly out to the backyard. Large windows fill the home with natural light, enhancing the sense of space throughout.
At the centre of it all is a well-appointed kitchen - complete with stone benchtops, stainless steel appliances, a large pantry and a breakfast bar perfect for casual meals or keeping an eye on the kids while you cook. Whether you're entertaining or just enjoying a quiet night in, this part of the home delivers both practicality and style.
The master bedroom is privately located at the front of the house and features a walk-in robe and modern ensuite. The three additional bedrooms are all generously sized with built-in robes and easy access to the main bathroom and separate toilet - perfect for kids, guests, or a home office.
The backyard is designed for relaxed outdoor living. A covered alfresco area provides the perfect spot for weekend BBQs or quiet morning coffees, while the lawn and landscaped garden beds offer space for kids and pets to play, without the high maintenance.
Additional features include ducted heating and evaporative cooling throughout, a separate laundry with external access, a double garage with covered access to the home, an enclosed carport, and electric and manual external privacy and security roller shutters. Everything has been thought through to make this a truly liveable home.
Set on a 656m² block in a peaceful, tree-lined street, you're just moments from excellent schools including Gold Creek and Holy Spirit, local shops, parks, golf courses and public transport. It's a family-friendly location that also provides easy access to Gungahlin Town Centre and Canberra City.
If you're searching for a well-designed, move-in-ready home in a blue-chip suburb, 35 Freda Bennett Circuit is a rare opportunity. Properties of this calibre in Nicholls don't stay on the market for long.
Key Features:
- 4 spacious bedrooms with built-in robes, master with walk-in and ensuite
- 2 bathrooms including a main with separate toilet
- Multiple living areas including formal lounge and open-plan family space
- Modern kitchen with stone benchtops, stainless steel appliances and large pantry
- Covered alfresco area perfect for year-round entertaining
- Landscaped, low-maintenance yard with lawn space for kids and pets
- Ducted heating and evaporative cooling throughout
- Double garage with covered access to the home
- Enclosed carport
- Separate laundry with outdoor access
- Located in a quiet, family-friendly street close to quality schools and shops
- 7.2Kw Solar
- Single and double glazed windows
- External electric and manual privacy security roller shutters
- Argus Security screens at front and back doors
- Freestanding gas cooktop and electric oven
- Miele dishwasher
- NBN connection
Statistics:
Block: 656m2
Living Size: 163.60m2
Garage: 37.70m2
Total: 201.30m2
Year Built: 1994
Rates: $3,210.01 pa approx.
Land Tax (if rented): $5,937.60 pa approx.
UV: $494,000 (2024)
EER: 4.0
Ceiling Insulation: R3.0
Read MoreFrom the moment you step through the front door, the home welcomes you with its warm and inviting atmosphere. A wide hallway leads into multiple generous living spaces, including a formal lounge ideal for quiet evenings, and an expansive open-plan living and dining area that flows directly out to the backyard. Large windows fill the home with natural light, enhancing the sense of space throughout.
At the centre of it all is a well-appointed kitchen - complete with stone benchtops, stainless steel appliances, a large pantry and a breakfast bar perfect for casual meals or keeping an eye on the kids while you cook. Whether you're entertaining or just enjoying a quiet night in, this part of the home delivers both practicality and style.
The master bedroom is privately located at the front of the house and features a walk-in robe and modern ensuite. The three additional bedrooms are all generously sized with built-in robes and easy access to the main bathroom and separate toilet - perfect for kids, guests, or a home office.
The backyard is designed for relaxed outdoor living. A covered alfresco area provides the perfect spot for weekend BBQs or quiet morning coffees, while the lawn and landscaped garden beds offer space for kids and pets to play, without the high maintenance.
Additional features include ducted heating and evaporative cooling throughout, a separate laundry with external access, a double garage with covered access to the home, an enclosed carport, and electric and manual external privacy and security roller shutters. Everything has been thought through to make this a truly liveable home.
Set on a 656m² block in a peaceful, tree-lined street, you're just moments from excellent schools including Gold Creek and Holy Spirit, local shops, parks, golf courses and public transport. It's a family-friendly location that also provides easy access to Gungahlin Town Centre and Canberra City.
If you're searching for a well-designed, move-in-ready home in a blue-chip suburb, 35 Freda Bennett Circuit is a rare opportunity. Properties of this calibre in Nicholls don't stay on the market for long.
Key Features:
- 4 spacious bedrooms with built-in robes, master with walk-in and ensuite
- 2 bathrooms including a main with separate toilet
- Multiple living areas including formal lounge and open-plan family space
- Modern kitchen with stone benchtops, stainless steel appliances and large pantry
- Covered alfresco area perfect for year-round entertaining
- Landscaped, low-maintenance yard with lawn space for kids and pets
- Ducted heating and evaporative cooling throughout
- Double garage with covered access to the home
- Enclosed carport
- Separate laundry with outdoor access
- Located in a quiet, family-friendly street close to quality schools and shops
- 7.2Kw Solar
- Single and double glazed windows
- External electric and manual privacy security roller shutters
- Argus Security screens at front and back doors
- Freestanding gas cooktop and electric oven
- Miele dishwasher
- NBN connection
Statistics:
Block: 656m2
Living Size: 163.60m2
Garage: 37.70m2
Total: 201.30m2
Year Built: 1994
Rates: $3,210.01 pa approx.
Land Tax (if rented): $5,937.60 pa approx.
UV: $494,000 (2024)
EER: 4.0
Ceiling Insulation: R3.0
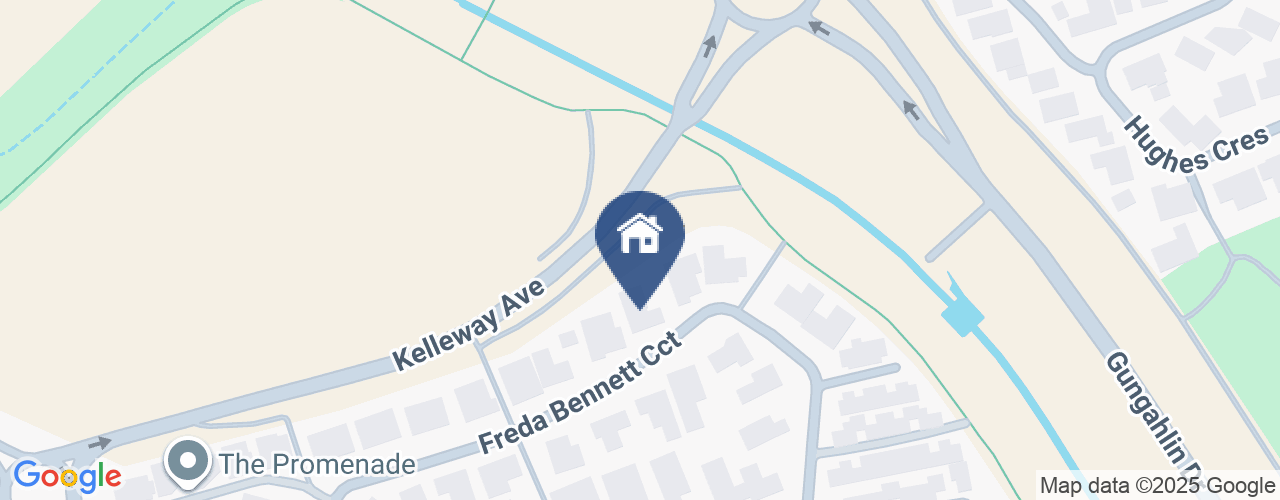
Location
35 Freda Bennett Circuit
Nicholls ACT 2913
Details
4
2
3
EER: 4.0
House
$1,085,000
Land area: | 656 sqm (approx) |
Building size: | 201.3 sqm (approx) |
Positioned in a quiet and highly sought-after pocket of Nicholls, this spacious and beautifully maintained family home offers an exceptional lifestyle with comfort, functionality and flexibility at its heart.
From the moment you step through the front door, the home welcomes you with its warm and inviting atmosphere. A wide hallway leads into multiple generous living spaces, including a formal lounge ideal for quiet evenings, and an expansive open-plan living and dining area that flows directly out to the backyard. Large windows fill the home with natural light, enhancing the sense of space throughout.
At the centre of it all is a well-appointed kitchen - complete with stone benchtops, stainless steel appliances, a large pantry and a breakfast bar perfect for casual meals or keeping an eye on the kids while you cook. Whether you're entertaining or just enjoying a quiet night in, this part of the home delivers both practicality and style.
The master bedroom is privately located at the front of the house and features a walk-in robe and modern ensuite. The three additional bedrooms are all generously sized with built-in robes and easy access to the main bathroom and separate toilet - perfect for kids, guests, or a home office.
The backyard is designed for relaxed outdoor living. A covered alfresco area provides the perfect spot for weekend BBQs or quiet morning coffees, while the lawn and landscaped garden beds offer space for kids and pets to play, without the high maintenance.
Additional features include ducted heating and evaporative cooling throughout, a separate laundry with external access, a double garage with covered access to the home, an enclosed carport, and electric and manual external privacy and security roller shutters. Everything has been thought through to make this a truly liveable home.
Set on a 656m² block in a peaceful, tree-lined street, you're just moments from excellent schools including Gold Creek and Holy Spirit, local shops, parks, golf courses and public transport. It's a family-friendly location that also provides easy access to Gungahlin Town Centre and Canberra City.
If you're searching for a well-designed, move-in-ready home in a blue-chip suburb, 35 Freda Bennett Circuit is a rare opportunity. Properties of this calibre in Nicholls don't stay on the market for long.
Key Features:
- 4 spacious bedrooms with built-in robes, master with walk-in and ensuite
- 2 bathrooms including a main with separate toilet
- Multiple living areas including formal lounge and open-plan family space
- Modern kitchen with stone benchtops, stainless steel appliances and large pantry
- Covered alfresco area perfect for year-round entertaining
- Landscaped, low-maintenance yard with lawn space for kids and pets
- Ducted heating and evaporative cooling throughout
- Double garage with covered access to the home
- Enclosed carport
- Separate laundry with outdoor access
- Located in a quiet, family-friendly street close to quality schools and shops
- 7.2Kw Solar
- Single and double glazed windows
- External electric and manual privacy security roller shutters
- Argus Security screens at front and back doors
- Freestanding gas cooktop and electric oven
- Miele dishwasher
- NBN connection
Statistics:
Block: 656m2
Living Size: 163.60m2
Garage: 37.70m2
Total: 201.30m2
Year Built: 1994
Rates: $3,210.01 pa approx.
Land Tax (if rented): $5,937.60 pa approx.
UV: $494,000 (2024)
EER: 4.0
Ceiling Insulation: R3.0
Read MoreFrom the moment you step through the front door, the home welcomes you with its warm and inviting atmosphere. A wide hallway leads into multiple generous living spaces, including a formal lounge ideal for quiet evenings, and an expansive open-plan living and dining area that flows directly out to the backyard. Large windows fill the home with natural light, enhancing the sense of space throughout.
At the centre of it all is a well-appointed kitchen - complete with stone benchtops, stainless steel appliances, a large pantry and a breakfast bar perfect for casual meals or keeping an eye on the kids while you cook. Whether you're entertaining or just enjoying a quiet night in, this part of the home delivers both practicality and style.
The master bedroom is privately located at the front of the house and features a walk-in robe and modern ensuite. The three additional bedrooms are all generously sized with built-in robes and easy access to the main bathroom and separate toilet - perfect for kids, guests, or a home office.
The backyard is designed for relaxed outdoor living. A covered alfresco area provides the perfect spot for weekend BBQs or quiet morning coffees, while the lawn and landscaped garden beds offer space for kids and pets to play, without the high maintenance.
Additional features include ducted heating and evaporative cooling throughout, a separate laundry with external access, a double garage with covered access to the home, an enclosed carport, and electric and manual external privacy and security roller shutters. Everything has been thought through to make this a truly liveable home.
Set on a 656m² block in a peaceful, tree-lined street, you're just moments from excellent schools including Gold Creek and Holy Spirit, local shops, parks, golf courses and public transport. It's a family-friendly location that also provides easy access to Gungahlin Town Centre and Canberra City.
If you're searching for a well-designed, move-in-ready home in a blue-chip suburb, 35 Freda Bennett Circuit is a rare opportunity. Properties of this calibre in Nicholls don't stay on the market for long.
Key Features:
- 4 spacious bedrooms with built-in robes, master with walk-in and ensuite
- 2 bathrooms including a main with separate toilet
- Multiple living areas including formal lounge and open-plan family space
- Modern kitchen with stone benchtops, stainless steel appliances and large pantry
- Covered alfresco area perfect for year-round entertaining
- Landscaped, low-maintenance yard with lawn space for kids and pets
- Ducted heating and evaporative cooling throughout
- Double garage with covered access to the home
- Enclosed carport
- Separate laundry with outdoor access
- Located in a quiet, family-friendly street close to quality schools and shops
- 7.2Kw Solar
- Single and double glazed windows
- External electric and manual privacy security roller shutters
- Argus Security screens at front and back doors
- Freestanding gas cooktop and electric oven
- Miele dishwasher
- NBN connection
Statistics:
Block: 656m2
Living Size: 163.60m2
Garage: 37.70m2
Total: 201.30m2
Year Built: 1994
Rates: $3,210.01 pa approx.
Land Tax (if rented): $5,937.60 pa approx.
UV: $494,000 (2024)
EER: 4.0
Ceiling Insulation: R3.0
Inspect
Contact agent


