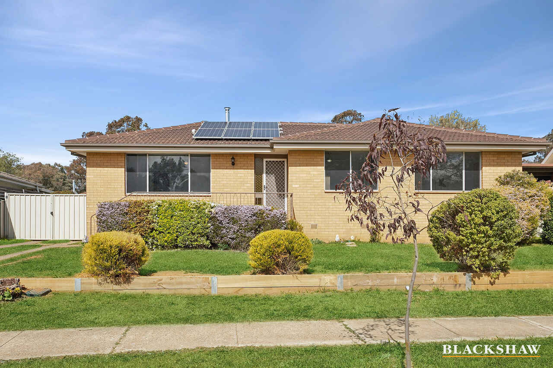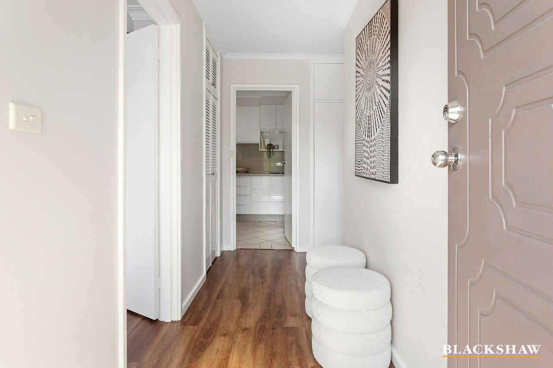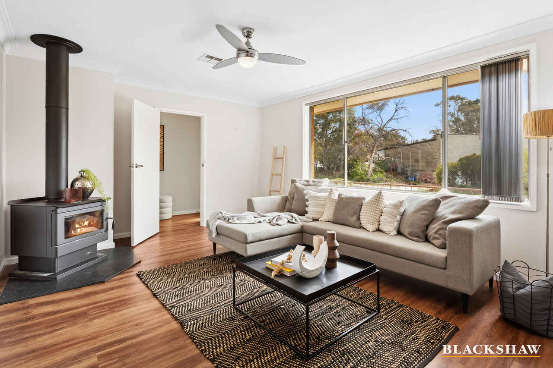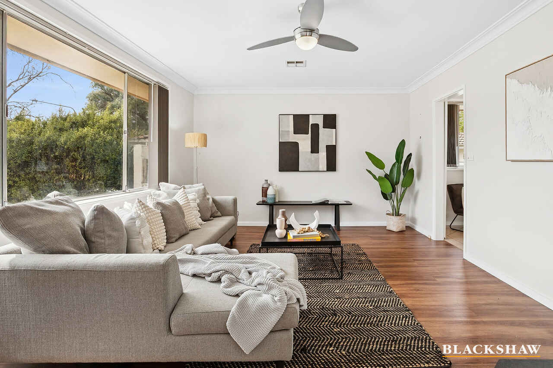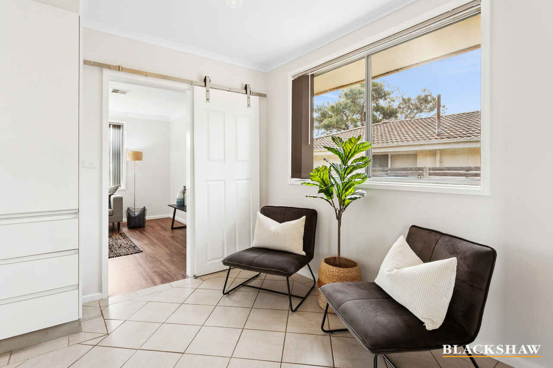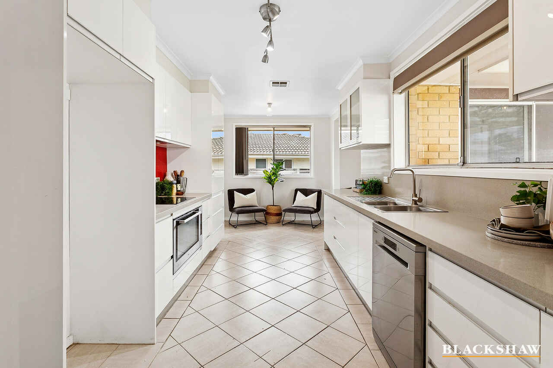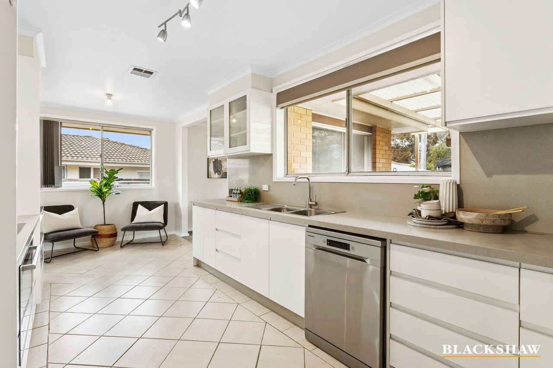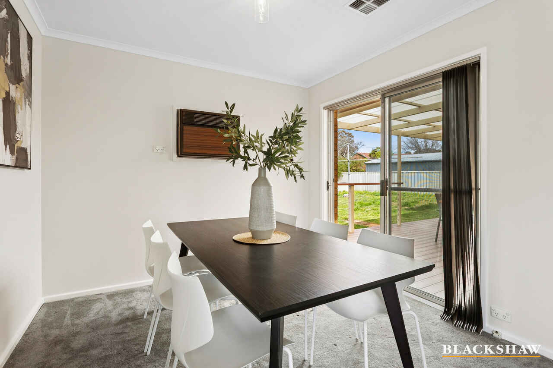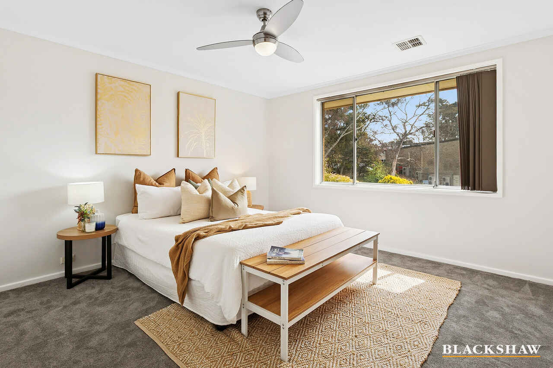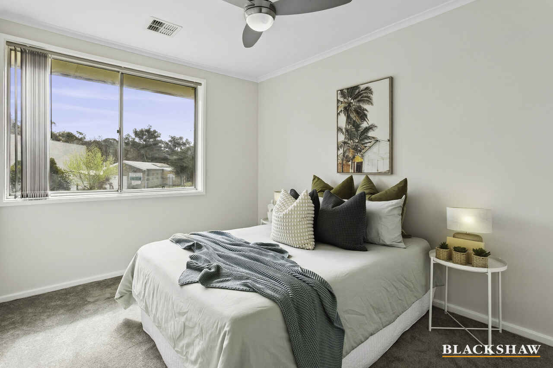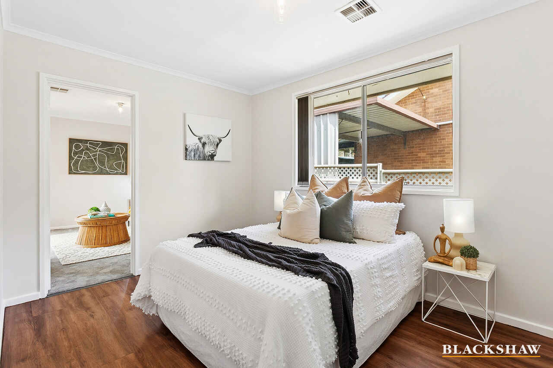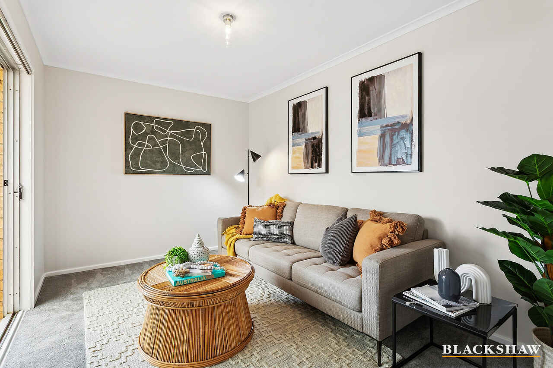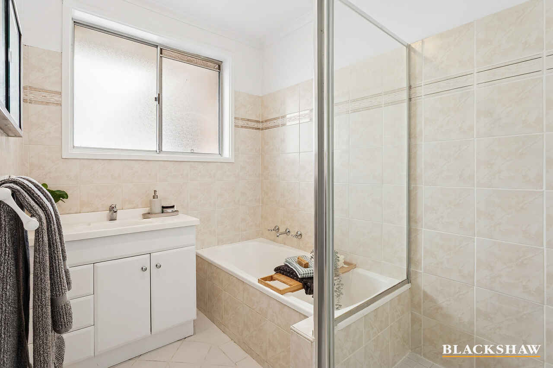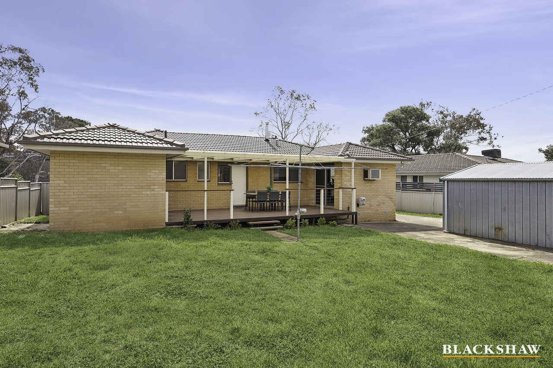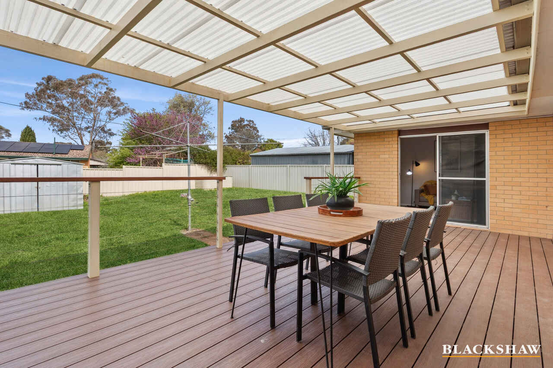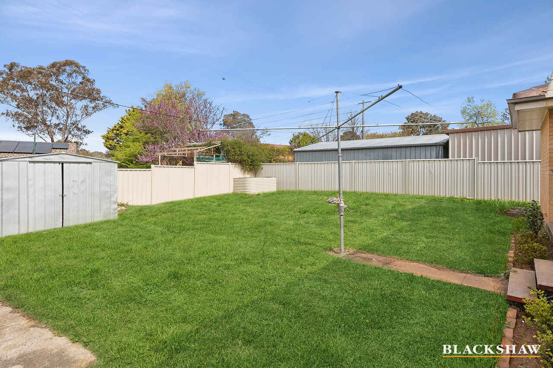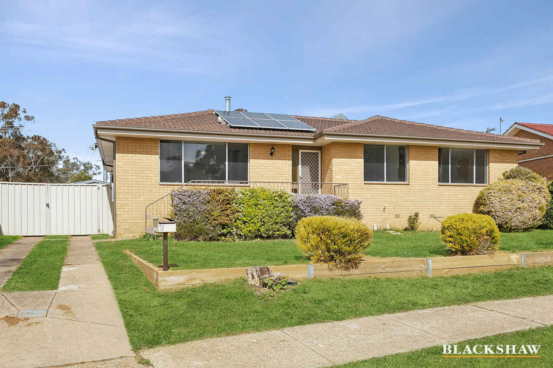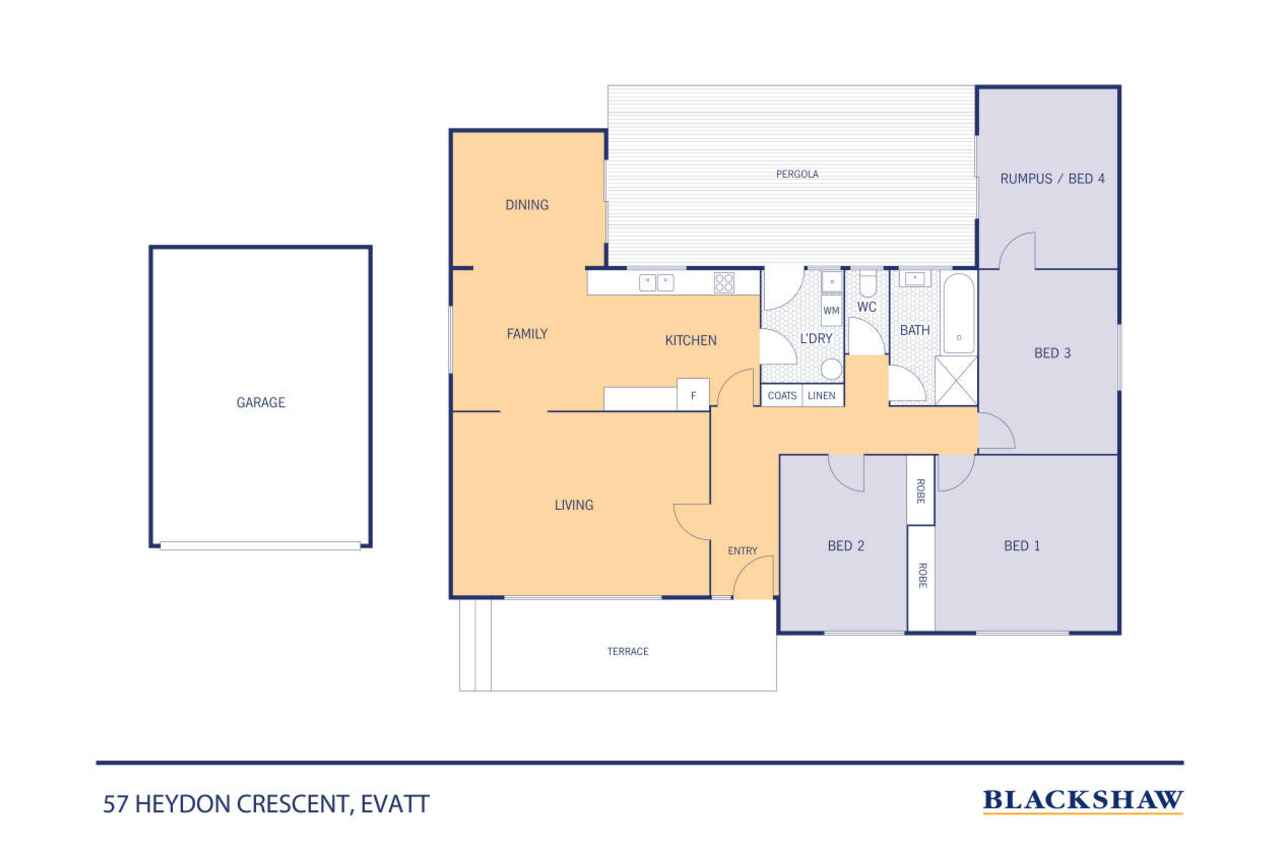Functional Family Floorplan in Sought-After Evatt
Sold
Location
57 Heydon Cres
Evatt ACT 2617
Details
3
1
2
EER: 1.5
House
Auction Saturday, 1 Nov 12:30 PM On site
Land area: | 690 sqm (approx) |
Building size: | 136 sqm (approx) |
A beautifully presented home that blends warmth, functionality, and comfort in one of Evatt's most convenient locations. Perfect for young families, first-home buyers, or astute investors, this property offers generous living areas, modern updates, and a relaxed outdoor lifestyle.
Step inside and discover a thoughtfully designed floor plan featuring both formal and casual living zones. The inviting lounge, complete with a slow-combustion fireplace, sets the tone for cosy winter evenings, while large picture windows capture natural light and a peaceful garden outlook. The spacious kitchen forms the heart of the home, with modern cabinetry, quality appliances, and an adjoining dining area that flows seamlessly to the covered rear deck - perfect for outdoor entertaining year-round.
Each of the three bedrooms is well-proportioned, and easy access to the updated bathroom and separate toilet. The additional rumpus room provides the ideal space for a second living area, home office, kids' retreat or fourth bedroom.
Outside, the secure backyard offers plenty of room for children and pets to play, while the large freestanding garage adds valuable storage or workshop potential. The home also features solar panels, ducted heating and cooling, and quality flooring throughout - ensuring comfort and efficiency in every season.
Positioned within easy reach of local schools, parks, Evatt Shops, and Belconnen Town Centre, this address combines suburban serenity with everyday convenience.
Key Features
- Three bedrooms (two with built-in robes)
- Multiple living spaces including formal lounge, dining, family, and rumpus (or 4th bedroom)
- Modern kitchen with ample bench and cupboard space
- Slow-combustion fireplace plus ducted heating and cooling
- Solar panels for energy efficiency
- Covered deck ideal for entertaining
- Secure rear yard with freestanding garage and plenty of off-street parking
- Close to schools, parks, and transport options
Key numbers:
- Living: 136m2 approx.
- Rates: $3,536.02 per annum approx.
- Land Tax: $6,638.60 per annum approx.
Disclaimer: All care has been taken in the preparation of this marketing material, and details have been obtained from sources we believe to be reliable. Blackshaw do not however guarantee the accuracy of the information, nor accept liability for any errors. Interested persons should rely solely on their own enquire
Read MoreStep inside and discover a thoughtfully designed floor plan featuring both formal and casual living zones. The inviting lounge, complete with a slow-combustion fireplace, sets the tone for cosy winter evenings, while large picture windows capture natural light and a peaceful garden outlook. The spacious kitchen forms the heart of the home, with modern cabinetry, quality appliances, and an adjoining dining area that flows seamlessly to the covered rear deck - perfect for outdoor entertaining year-round.
Each of the three bedrooms is well-proportioned, and easy access to the updated bathroom and separate toilet. The additional rumpus room provides the ideal space for a second living area, home office, kids' retreat or fourth bedroom.
Outside, the secure backyard offers plenty of room for children and pets to play, while the large freestanding garage adds valuable storage or workshop potential. The home also features solar panels, ducted heating and cooling, and quality flooring throughout - ensuring comfort and efficiency in every season.
Positioned within easy reach of local schools, parks, Evatt Shops, and Belconnen Town Centre, this address combines suburban serenity with everyday convenience.
Key Features
- Three bedrooms (two with built-in robes)
- Multiple living spaces including formal lounge, dining, family, and rumpus (or 4th bedroom)
- Modern kitchen with ample bench and cupboard space
- Slow-combustion fireplace plus ducted heating and cooling
- Solar panels for energy efficiency
- Covered deck ideal for entertaining
- Secure rear yard with freestanding garage and plenty of off-street parking
- Close to schools, parks, and transport options
Key numbers:
- Living: 136m2 approx.
- Rates: $3,536.02 per annum approx.
- Land Tax: $6,638.60 per annum approx.
Disclaimer: All care has been taken in the preparation of this marketing material, and details have been obtained from sources we believe to be reliable. Blackshaw do not however guarantee the accuracy of the information, nor accept liability for any errors. Interested persons should rely solely on their own enquire
Inspect
Contact agent
Listing agents
A beautifully presented home that blends warmth, functionality, and comfort in one of Evatt's most convenient locations. Perfect for young families, first-home buyers, or astute investors, this property offers generous living areas, modern updates, and a relaxed outdoor lifestyle.
Step inside and discover a thoughtfully designed floor plan featuring both formal and casual living zones. The inviting lounge, complete with a slow-combustion fireplace, sets the tone for cosy winter evenings, while large picture windows capture natural light and a peaceful garden outlook. The spacious kitchen forms the heart of the home, with modern cabinetry, quality appliances, and an adjoining dining area that flows seamlessly to the covered rear deck - perfect for outdoor entertaining year-round.
Each of the three bedrooms is well-proportioned, and easy access to the updated bathroom and separate toilet. The additional rumpus room provides the ideal space for a second living area, home office, kids' retreat or fourth bedroom.
Outside, the secure backyard offers plenty of room for children and pets to play, while the large freestanding garage adds valuable storage or workshop potential. The home also features solar panels, ducted heating and cooling, and quality flooring throughout - ensuring comfort and efficiency in every season.
Positioned within easy reach of local schools, parks, Evatt Shops, and Belconnen Town Centre, this address combines suburban serenity with everyday convenience.
Key Features
- Three bedrooms (two with built-in robes)
- Multiple living spaces including formal lounge, dining, family, and rumpus (or 4th bedroom)
- Modern kitchen with ample bench and cupboard space
- Slow-combustion fireplace plus ducted heating and cooling
- Solar panels for energy efficiency
- Covered deck ideal for entertaining
- Secure rear yard with freestanding garage and plenty of off-street parking
- Close to schools, parks, and transport options
Key numbers:
- Living: 136m2 approx.
- Rates: $3,536.02 per annum approx.
- Land Tax: $6,638.60 per annum approx.
Disclaimer: All care has been taken in the preparation of this marketing material, and details have been obtained from sources we believe to be reliable. Blackshaw do not however guarantee the accuracy of the information, nor accept liability for any errors. Interested persons should rely solely on their own enquire
Read MoreStep inside and discover a thoughtfully designed floor plan featuring both formal and casual living zones. The inviting lounge, complete with a slow-combustion fireplace, sets the tone for cosy winter evenings, while large picture windows capture natural light and a peaceful garden outlook. The spacious kitchen forms the heart of the home, with modern cabinetry, quality appliances, and an adjoining dining area that flows seamlessly to the covered rear deck - perfect for outdoor entertaining year-round.
Each of the three bedrooms is well-proportioned, and easy access to the updated bathroom and separate toilet. The additional rumpus room provides the ideal space for a second living area, home office, kids' retreat or fourth bedroom.
Outside, the secure backyard offers plenty of room for children and pets to play, while the large freestanding garage adds valuable storage or workshop potential. The home also features solar panels, ducted heating and cooling, and quality flooring throughout - ensuring comfort and efficiency in every season.
Positioned within easy reach of local schools, parks, Evatt Shops, and Belconnen Town Centre, this address combines suburban serenity with everyday convenience.
Key Features
- Three bedrooms (two with built-in robes)
- Multiple living spaces including formal lounge, dining, family, and rumpus (or 4th bedroom)
- Modern kitchen with ample bench and cupboard space
- Slow-combustion fireplace plus ducted heating and cooling
- Solar panels for energy efficiency
- Covered deck ideal for entertaining
- Secure rear yard with freestanding garage and plenty of off-street parking
- Close to schools, parks, and transport options
Key numbers:
- Living: 136m2 approx.
- Rates: $3,536.02 per annum approx.
- Land Tax: $6,638.60 per annum approx.
Disclaimer: All care has been taken in the preparation of this marketing material, and details have been obtained from sources we believe to be reliable. Blackshaw do not however guarantee the accuracy of the information, nor accept liability for any errors. Interested persons should rely solely on their own enquire
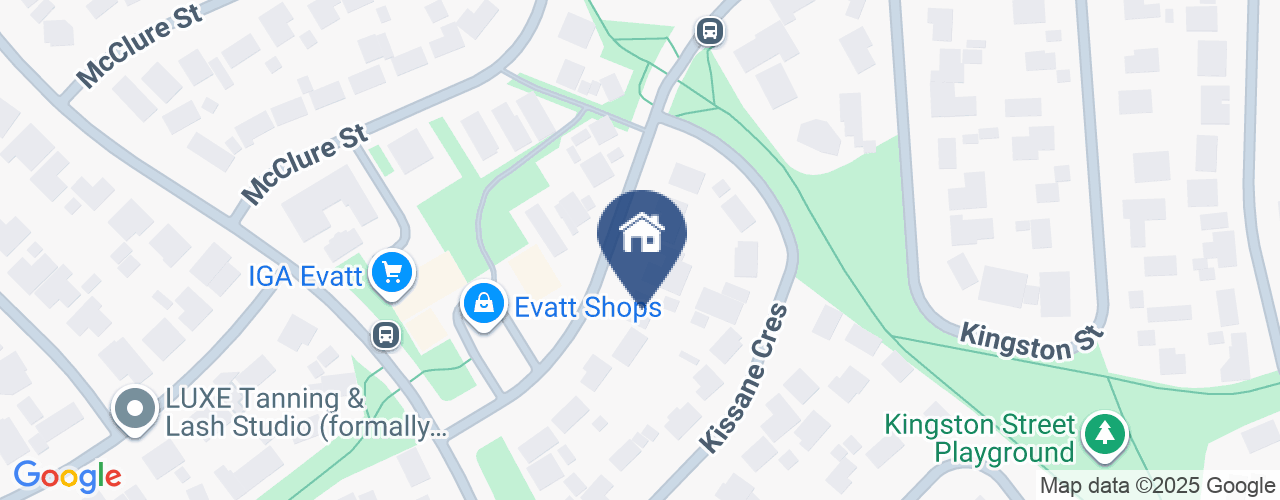
Location
57 Heydon Cres
Evatt ACT 2617
Details
3
1
2
EER: 1.5
House
Auction Saturday, 1 Nov 12:30 PM On site
Land area: | 690 sqm (approx) |
Building size: | 136 sqm (approx) |
A beautifully presented home that blends warmth, functionality, and comfort in one of Evatt's most convenient locations. Perfect for young families, first-home buyers, or astute investors, this property offers generous living areas, modern updates, and a relaxed outdoor lifestyle.
Step inside and discover a thoughtfully designed floor plan featuring both formal and casual living zones. The inviting lounge, complete with a slow-combustion fireplace, sets the tone for cosy winter evenings, while large picture windows capture natural light and a peaceful garden outlook. The spacious kitchen forms the heart of the home, with modern cabinetry, quality appliances, and an adjoining dining area that flows seamlessly to the covered rear deck - perfect for outdoor entertaining year-round.
Each of the three bedrooms is well-proportioned, and easy access to the updated bathroom and separate toilet. The additional rumpus room provides the ideal space for a second living area, home office, kids' retreat or fourth bedroom.
Outside, the secure backyard offers plenty of room for children and pets to play, while the large freestanding garage adds valuable storage or workshop potential. The home also features solar panels, ducted heating and cooling, and quality flooring throughout - ensuring comfort and efficiency in every season.
Positioned within easy reach of local schools, parks, Evatt Shops, and Belconnen Town Centre, this address combines suburban serenity with everyday convenience.
Key Features
- Three bedrooms (two with built-in robes)
- Multiple living spaces including formal lounge, dining, family, and rumpus (or 4th bedroom)
- Modern kitchen with ample bench and cupboard space
- Slow-combustion fireplace plus ducted heating and cooling
- Solar panels for energy efficiency
- Covered deck ideal for entertaining
- Secure rear yard with freestanding garage and plenty of off-street parking
- Close to schools, parks, and transport options
Key numbers:
- Living: 136m2 approx.
- Rates: $3,536.02 per annum approx.
- Land Tax: $6,638.60 per annum approx.
Disclaimer: All care has been taken in the preparation of this marketing material, and details have been obtained from sources we believe to be reliable. Blackshaw do not however guarantee the accuracy of the information, nor accept liability for any errors. Interested persons should rely solely on their own enquire
Read MoreStep inside and discover a thoughtfully designed floor plan featuring both formal and casual living zones. The inviting lounge, complete with a slow-combustion fireplace, sets the tone for cosy winter evenings, while large picture windows capture natural light and a peaceful garden outlook. The spacious kitchen forms the heart of the home, with modern cabinetry, quality appliances, and an adjoining dining area that flows seamlessly to the covered rear deck - perfect for outdoor entertaining year-round.
Each of the three bedrooms is well-proportioned, and easy access to the updated bathroom and separate toilet. The additional rumpus room provides the ideal space for a second living area, home office, kids' retreat or fourth bedroom.
Outside, the secure backyard offers plenty of room for children and pets to play, while the large freestanding garage adds valuable storage or workshop potential. The home also features solar panels, ducted heating and cooling, and quality flooring throughout - ensuring comfort and efficiency in every season.
Positioned within easy reach of local schools, parks, Evatt Shops, and Belconnen Town Centre, this address combines suburban serenity with everyday convenience.
Key Features
- Three bedrooms (two with built-in robes)
- Multiple living spaces including formal lounge, dining, family, and rumpus (or 4th bedroom)
- Modern kitchen with ample bench and cupboard space
- Slow-combustion fireplace plus ducted heating and cooling
- Solar panels for energy efficiency
- Covered deck ideal for entertaining
- Secure rear yard with freestanding garage and plenty of off-street parking
- Close to schools, parks, and transport options
Key numbers:
- Living: 136m2 approx.
- Rates: $3,536.02 per annum approx.
- Land Tax: $6,638.60 per annum approx.
Disclaimer: All care has been taken in the preparation of this marketing material, and details have been obtained from sources we believe to be reliable. Blackshaw do not however guarantee the accuracy of the information, nor accept liability for any errors. Interested persons should rely solely on their own enquire
Inspect
Contact agent


