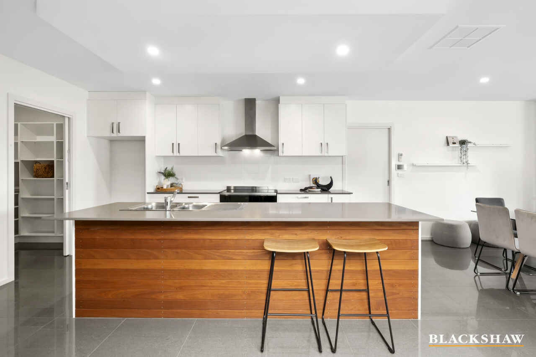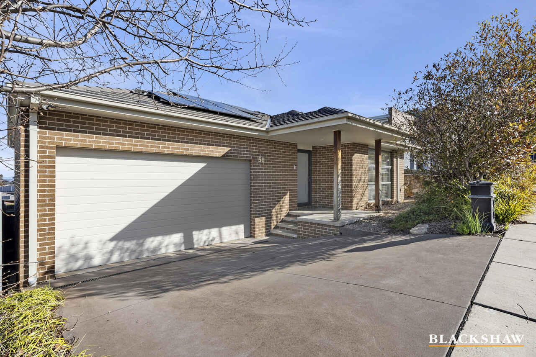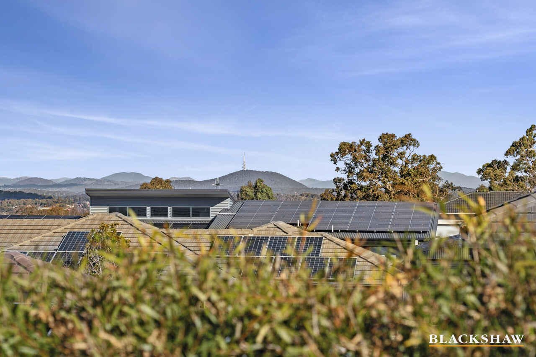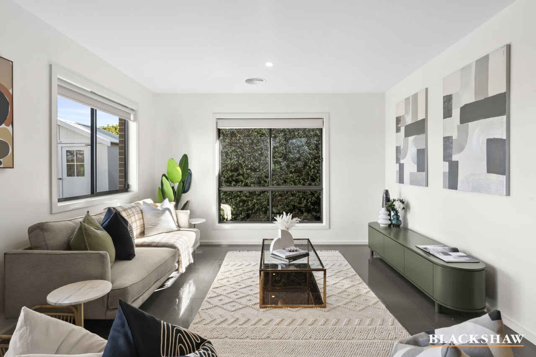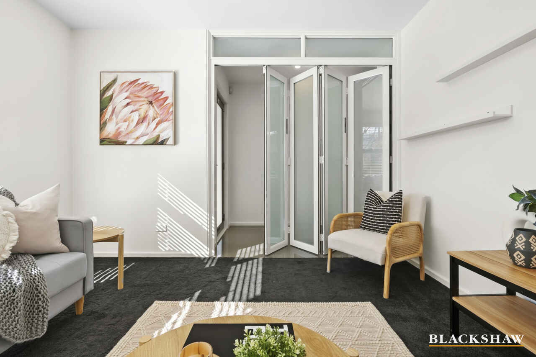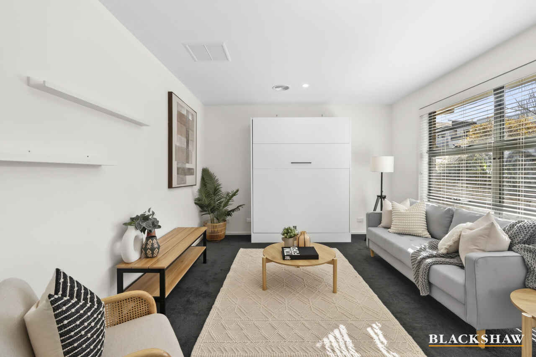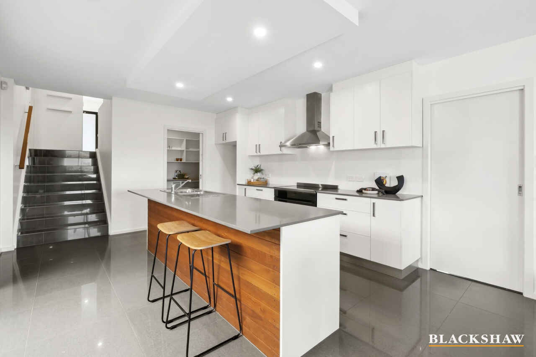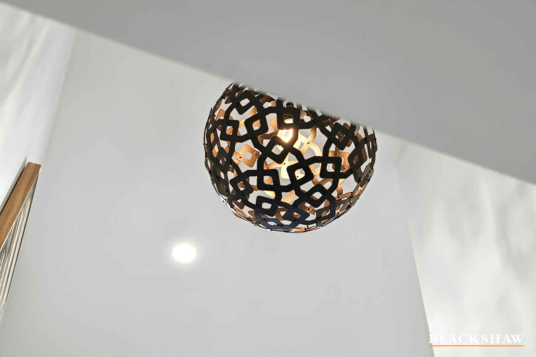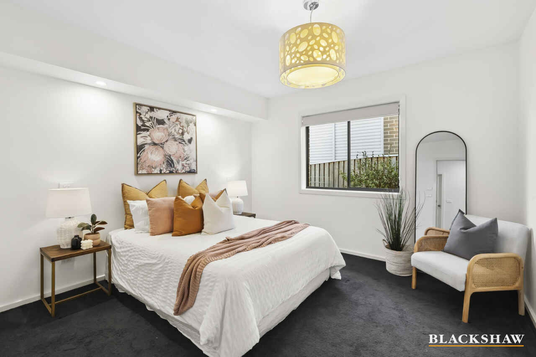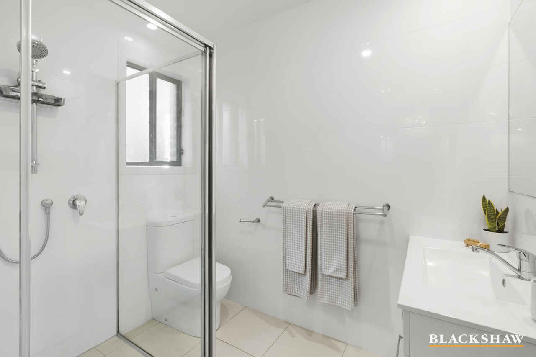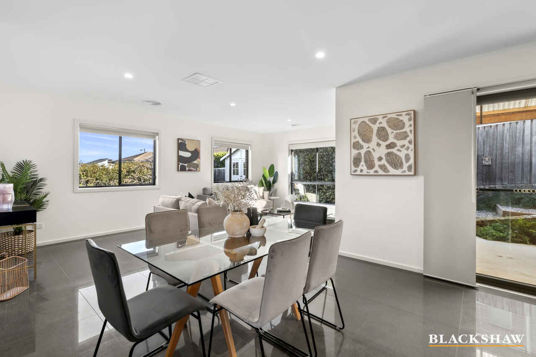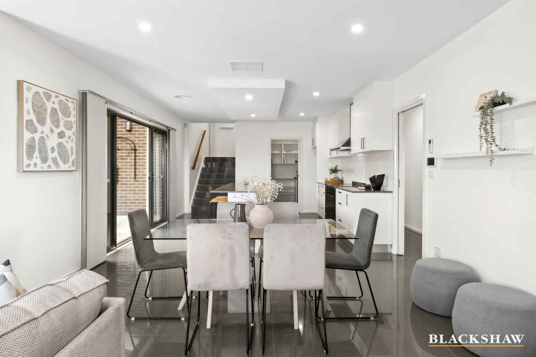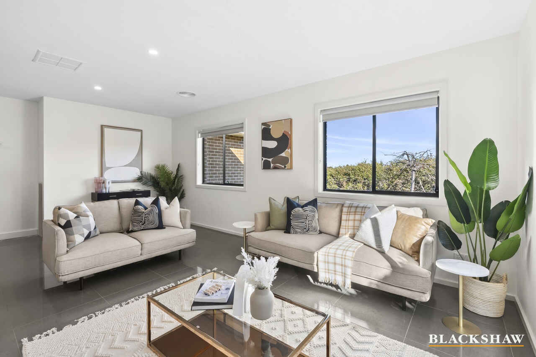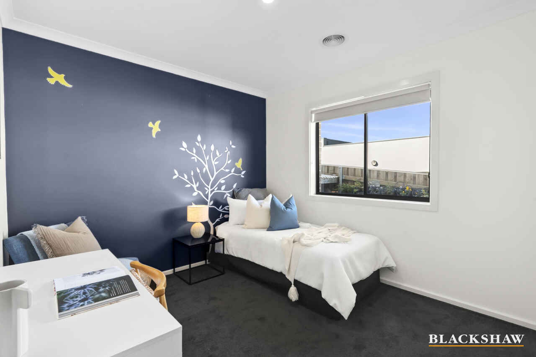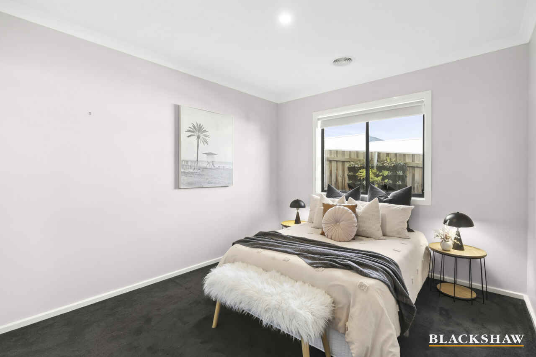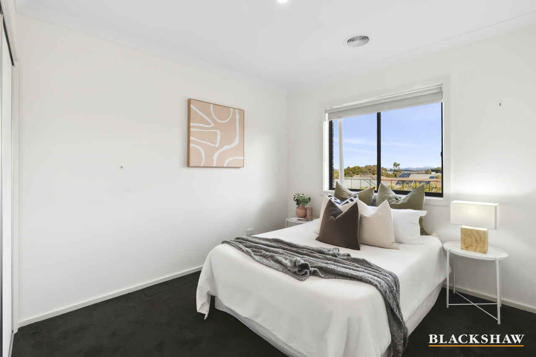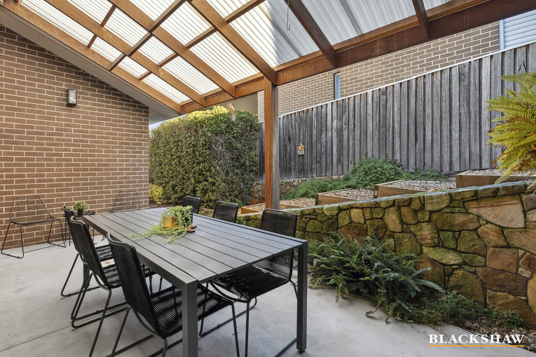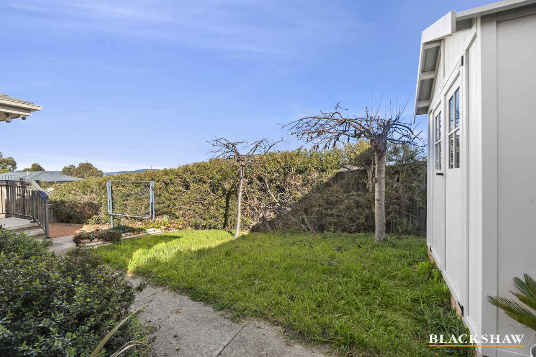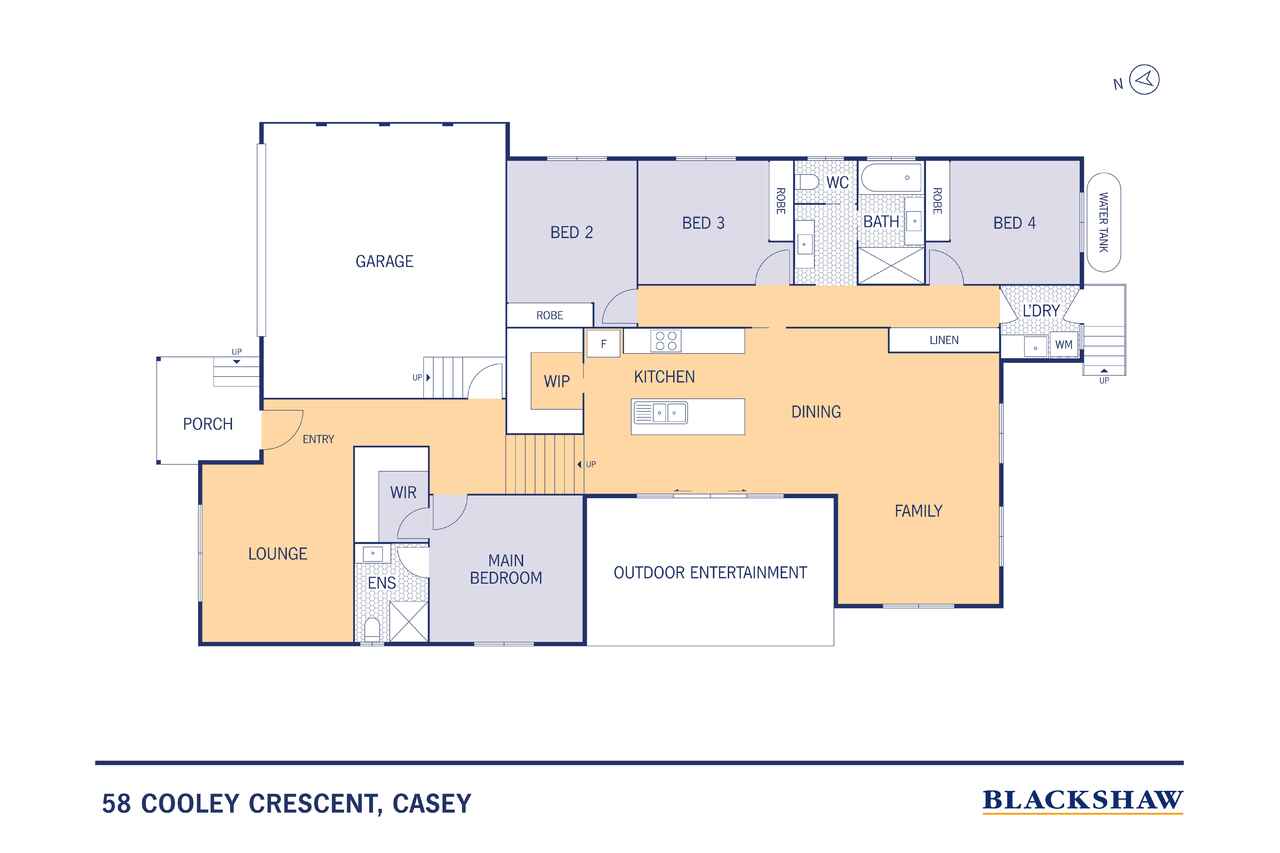Smart Living. Family Comfort. A Home That Just Makes Sense
Sold
Location
58 Cooley Crescent
Casey ACT 2913
Details
4
2
2
EER: 5.0
House
$1,030,000
Land area: | 486 sqm (approx) |
Building size: | 256 sqm (approx) |
Designed with family functionality and future-focused inclusions, 58 Cooley Crescent is a thoughtfully appointed four-bedroom residence that combines generous proportions, multiple living zones and a suite of high-efficiency upgrades to support the way modern families live, work and recharge.
From the moment you enter, the home exudes a warm and practical charm. The versatile floor plan includes a formal lounge at the front - currently featuring a custom 'Murphy' bed, creating the perfect multi-purpose room for overnight guests, a quiet retreat or a dedicated workspace. The main bedroom is set privately at the front of the home, complete with walk-in robe and ensuite, while the remaining three bedrooms are zoned together at the rear - ideal for growing families.
The open-plan kitchen, dining and family area is the true heart of the home. Cook with ease thanks to the generous bench space, large walk-in pantry and quality appliances, or entertain with seamless access to the covered outdoor entertaining area and established, low-maintenance gardens.
This home is more than just well-proportioned - it's smartly equipped, too. Some of the unseen yet standout features include:
- 19 x 400w solar panels, paired with 10kW battery storage
- Smart EV charger
- Zoned ducted reverse-cycle heating and cooling for year-round comfort
- Computerised reticulated watering system to keep the landscaping easy-care and thriving
- Double garage with internal access
Located in the established and community-minded suburb of Casey, you're just moments from local shops, parks, playgrounds, Casey Market Town and quality schools, while enjoying easy access to major arterial roads and nearby Gungahlin and Belconnen town centres.
This is a home where lifestyle, space and smart technology meet - ready for its next chapter with nothing more to do but move in and enjoy.
Inspect today and discover why this address makes perfect sense for your future.
Key Features:
Segregated master suite with walk in Robe & ensuite
19 x 400w solar panels
10kw Battery
Smart EV charger installed in the garage
Heat pump hot water service with smart controller
Attic Storage accessible through the garage
Alarm system
Zoned reverse cycle heating & cooling
Built in Murphy bed - front living area
Walk in pantry
900mm free standing oven with induction cooktop
Computerized irrigation system
Covered outdoor entertainment area
Large garden shed ideal for storing all the gardening tools
The location:
200m to nature reserve and walking trials
350m to Busy Bee's Day Care
900m to the rejuvenated Springbank Rise Dog Park
1.9km to Casey Market Town
The numbers:
House size: 256m2 (Living: 190m2; Garage: 40m2; Alfresco: 26m2)
Rates: $3,583.15 per annum
Land Tax: $6,762.60 per annum (if rented)
Read MoreFrom the moment you enter, the home exudes a warm and practical charm. The versatile floor plan includes a formal lounge at the front - currently featuring a custom 'Murphy' bed, creating the perfect multi-purpose room for overnight guests, a quiet retreat or a dedicated workspace. The main bedroom is set privately at the front of the home, complete with walk-in robe and ensuite, while the remaining three bedrooms are zoned together at the rear - ideal for growing families.
The open-plan kitchen, dining and family area is the true heart of the home. Cook with ease thanks to the generous bench space, large walk-in pantry and quality appliances, or entertain with seamless access to the covered outdoor entertaining area and established, low-maintenance gardens.
This home is more than just well-proportioned - it's smartly equipped, too. Some of the unseen yet standout features include:
- 19 x 400w solar panels, paired with 10kW battery storage
- Smart EV charger
- Zoned ducted reverse-cycle heating and cooling for year-round comfort
- Computerised reticulated watering system to keep the landscaping easy-care and thriving
- Double garage with internal access
Located in the established and community-minded suburb of Casey, you're just moments from local shops, parks, playgrounds, Casey Market Town and quality schools, while enjoying easy access to major arterial roads and nearby Gungahlin and Belconnen town centres.
This is a home where lifestyle, space and smart technology meet - ready for its next chapter with nothing more to do but move in and enjoy.
Inspect today and discover why this address makes perfect sense for your future.
Key Features:
Segregated master suite with walk in Robe & ensuite
19 x 400w solar panels
10kw Battery
Smart EV charger installed in the garage
Heat pump hot water service with smart controller
Attic Storage accessible through the garage
Alarm system
Zoned reverse cycle heating & cooling
Built in Murphy bed - front living area
Walk in pantry
900mm free standing oven with induction cooktop
Computerized irrigation system
Covered outdoor entertainment area
Large garden shed ideal for storing all the gardening tools
The location:
200m to nature reserve and walking trials
350m to Busy Bee's Day Care
900m to the rejuvenated Springbank Rise Dog Park
1.9km to Casey Market Town
The numbers:
House size: 256m2 (Living: 190m2; Garage: 40m2; Alfresco: 26m2)
Rates: $3,583.15 per annum
Land Tax: $6,762.60 per annum (if rented)
Inspect
Contact agent
Listing agents
Designed with family functionality and future-focused inclusions, 58 Cooley Crescent is a thoughtfully appointed four-bedroom residence that combines generous proportions, multiple living zones and a suite of high-efficiency upgrades to support the way modern families live, work and recharge.
From the moment you enter, the home exudes a warm and practical charm. The versatile floor plan includes a formal lounge at the front - currently featuring a custom 'Murphy' bed, creating the perfect multi-purpose room for overnight guests, a quiet retreat or a dedicated workspace. The main bedroom is set privately at the front of the home, complete with walk-in robe and ensuite, while the remaining three bedrooms are zoned together at the rear - ideal for growing families.
The open-plan kitchen, dining and family area is the true heart of the home. Cook with ease thanks to the generous bench space, large walk-in pantry and quality appliances, or entertain with seamless access to the covered outdoor entertaining area and established, low-maintenance gardens.
This home is more than just well-proportioned - it's smartly equipped, too. Some of the unseen yet standout features include:
- 19 x 400w solar panels, paired with 10kW battery storage
- Smart EV charger
- Zoned ducted reverse-cycle heating and cooling for year-round comfort
- Computerised reticulated watering system to keep the landscaping easy-care and thriving
- Double garage with internal access
Located in the established and community-minded suburb of Casey, you're just moments from local shops, parks, playgrounds, Casey Market Town and quality schools, while enjoying easy access to major arterial roads and nearby Gungahlin and Belconnen town centres.
This is a home where lifestyle, space and smart technology meet - ready for its next chapter with nothing more to do but move in and enjoy.
Inspect today and discover why this address makes perfect sense for your future.
Key Features:
Segregated master suite with walk in Robe & ensuite
19 x 400w solar panels
10kw Battery
Smart EV charger installed in the garage
Heat pump hot water service with smart controller
Attic Storage accessible through the garage
Alarm system
Zoned reverse cycle heating & cooling
Built in Murphy bed - front living area
Walk in pantry
900mm free standing oven with induction cooktop
Computerized irrigation system
Covered outdoor entertainment area
Large garden shed ideal for storing all the gardening tools
The location:
200m to nature reserve and walking trials
350m to Busy Bee's Day Care
900m to the rejuvenated Springbank Rise Dog Park
1.9km to Casey Market Town
The numbers:
House size: 256m2 (Living: 190m2; Garage: 40m2; Alfresco: 26m2)
Rates: $3,583.15 per annum
Land Tax: $6,762.60 per annum (if rented)
Read MoreFrom the moment you enter, the home exudes a warm and practical charm. The versatile floor plan includes a formal lounge at the front - currently featuring a custom 'Murphy' bed, creating the perfect multi-purpose room for overnight guests, a quiet retreat or a dedicated workspace. The main bedroom is set privately at the front of the home, complete with walk-in robe and ensuite, while the remaining three bedrooms are zoned together at the rear - ideal for growing families.
The open-plan kitchen, dining and family area is the true heart of the home. Cook with ease thanks to the generous bench space, large walk-in pantry and quality appliances, or entertain with seamless access to the covered outdoor entertaining area and established, low-maintenance gardens.
This home is more than just well-proportioned - it's smartly equipped, too. Some of the unseen yet standout features include:
- 19 x 400w solar panels, paired with 10kW battery storage
- Smart EV charger
- Zoned ducted reverse-cycle heating and cooling for year-round comfort
- Computerised reticulated watering system to keep the landscaping easy-care and thriving
- Double garage with internal access
Located in the established and community-minded suburb of Casey, you're just moments from local shops, parks, playgrounds, Casey Market Town and quality schools, while enjoying easy access to major arterial roads and nearby Gungahlin and Belconnen town centres.
This is a home where lifestyle, space and smart technology meet - ready for its next chapter with nothing more to do but move in and enjoy.
Inspect today and discover why this address makes perfect sense for your future.
Key Features:
Segregated master suite with walk in Robe & ensuite
19 x 400w solar panels
10kw Battery
Smart EV charger installed in the garage
Heat pump hot water service with smart controller
Attic Storage accessible through the garage
Alarm system
Zoned reverse cycle heating & cooling
Built in Murphy bed - front living area
Walk in pantry
900mm free standing oven with induction cooktop
Computerized irrigation system
Covered outdoor entertainment area
Large garden shed ideal for storing all the gardening tools
The location:
200m to nature reserve and walking trials
350m to Busy Bee's Day Care
900m to the rejuvenated Springbank Rise Dog Park
1.9km to Casey Market Town
The numbers:
House size: 256m2 (Living: 190m2; Garage: 40m2; Alfresco: 26m2)
Rates: $3,583.15 per annum
Land Tax: $6,762.60 per annum (if rented)
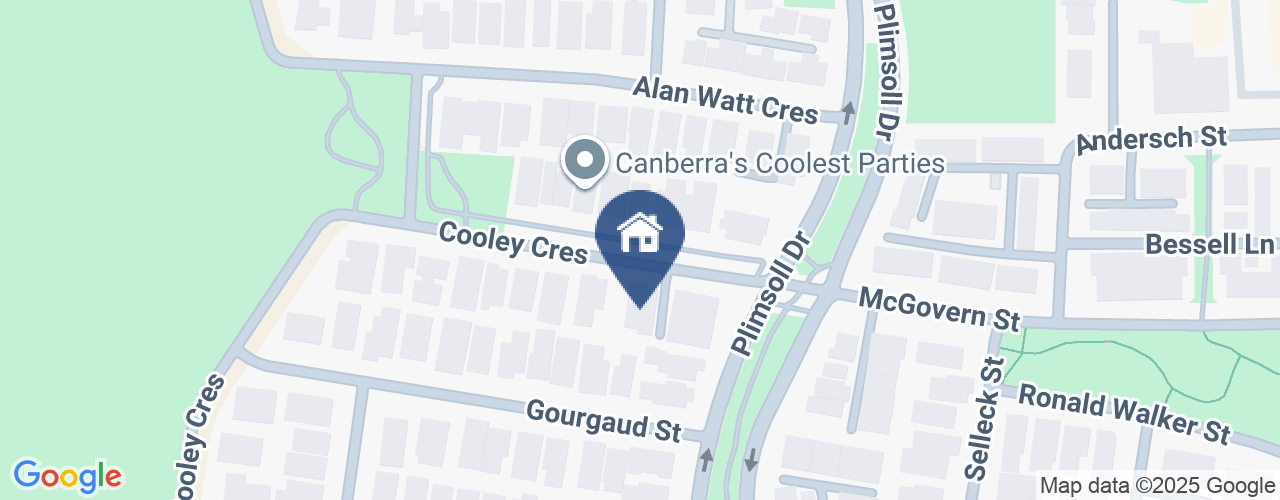
Location
58 Cooley Crescent
Casey ACT 2913
Details
4
2
2
EER: 5.0
House
$1,030,000
Land area: | 486 sqm (approx) |
Building size: | 256 sqm (approx) |
Designed with family functionality and future-focused inclusions, 58 Cooley Crescent is a thoughtfully appointed four-bedroom residence that combines generous proportions, multiple living zones and a suite of high-efficiency upgrades to support the way modern families live, work and recharge.
From the moment you enter, the home exudes a warm and practical charm. The versatile floor plan includes a formal lounge at the front - currently featuring a custom 'Murphy' bed, creating the perfect multi-purpose room for overnight guests, a quiet retreat or a dedicated workspace. The main bedroom is set privately at the front of the home, complete with walk-in robe and ensuite, while the remaining three bedrooms are zoned together at the rear - ideal for growing families.
The open-plan kitchen, dining and family area is the true heart of the home. Cook with ease thanks to the generous bench space, large walk-in pantry and quality appliances, or entertain with seamless access to the covered outdoor entertaining area and established, low-maintenance gardens.
This home is more than just well-proportioned - it's smartly equipped, too. Some of the unseen yet standout features include:
- 19 x 400w solar panels, paired with 10kW battery storage
- Smart EV charger
- Zoned ducted reverse-cycle heating and cooling for year-round comfort
- Computerised reticulated watering system to keep the landscaping easy-care and thriving
- Double garage with internal access
Located in the established and community-minded suburb of Casey, you're just moments from local shops, parks, playgrounds, Casey Market Town and quality schools, while enjoying easy access to major arterial roads and nearby Gungahlin and Belconnen town centres.
This is a home where lifestyle, space and smart technology meet - ready for its next chapter with nothing more to do but move in and enjoy.
Inspect today and discover why this address makes perfect sense for your future.
Key Features:
Segregated master suite with walk in Robe & ensuite
19 x 400w solar panels
10kw Battery
Smart EV charger installed in the garage
Heat pump hot water service with smart controller
Attic Storage accessible through the garage
Alarm system
Zoned reverse cycle heating & cooling
Built in Murphy bed - front living area
Walk in pantry
900mm free standing oven with induction cooktop
Computerized irrigation system
Covered outdoor entertainment area
Large garden shed ideal for storing all the gardening tools
The location:
200m to nature reserve and walking trials
350m to Busy Bee's Day Care
900m to the rejuvenated Springbank Rise Dog Park
1.9km to Casey Market Town
The numbers:
House size: 256m2 (Living: 190m2; Garage: 40m2; Alfresco: 26m2)
Rates: $3,583.15 per annum
Land Tax: $6,762.60 per annum (if rented)
Read MoreFrom the moment you enter, the home exudes a warm and practical charm. The versatile floor plan includes a formal lounge at the front - currently featuring a custom 'Murphy' bed, creating the perfect multi-purpose room for overnight guests, a quiet retreat or a dedicated workspace. The main bedroom is set privately at the front of the home, complete with walk-in robe and ensuite, while the remaining three bedrooms are zoned together at the rear - ideal for growing families.
The open-plan kitchen, dining and family area is the true heart of the home. Cook with ease thanks to the generous bench space, large walk-in pantry and quality appliances, or entertain with seamless access to the covered outdoor entertaining area and established, low-maintenance gardens.
This home is more than just well-proportioned - it's smartly equipped, too. Some of the unseen yet standout features include:
- 19 x 400w solar panels, paired with 10kW battery storage
- Smart EV charger
- Zoned ducted reverse-cycle heating and cooling for year-round comfort
- Computerised reticulated watering system to keep the landscaping easy-care and thriving
- Double garage with internal access
Located in the established and community-minded suburb of Casey, you're just moments from local shops, parks, playgrounds, Casey Market Town and quality schools, while enjoying easy access to major arterial roads and nearby Gungahlin and Belconnen town centres.
This is a home where lifestyle, space and smart technology meet - ready for its next chapter with nothing more to do but move in and enjoy.
Inspect today and discover why this address makes perfect sense for your future.
Key Features:
Segregated master suite with walk in Robe & ensuite
19 x 400w solar panels
10kw Battery
Smart EV charger installed in the garage
Heat pump hot water service with smart controller
Attic Storage accessible through the garage
Alarm system
Zoned reverse cycle heating & cooling
Built in Murphy bed - front living area
Walk in pantry
900mm free standing oven with induction cooktop
Computerized irrigation system
Covered outdoor entertainment area
Large garden shed ideal for storing all the gardening tools
The location:
200m to nature reserve and walking trials
350m to Busy Bee's Day Care
900m to the rejuvenated Springbank Rise Dog Park
1.9km to Casey Market Town
The numbers:
House size: 256m2 (Living: 190m2; Garage: 40m2; Alfresco: 26m2)
Rates: $3,583.15 per annum
Land Tax: $6,762.60 per annum (if rented)
Inspect
Contact agent


