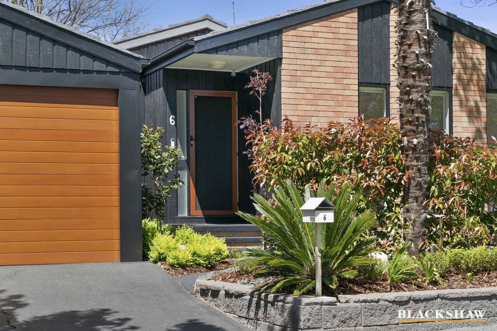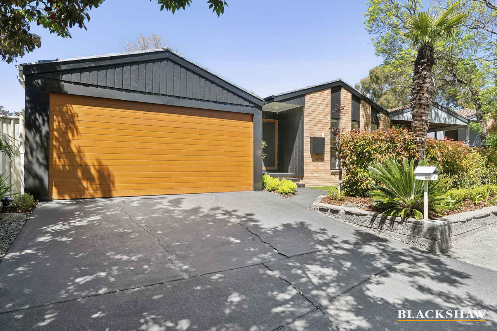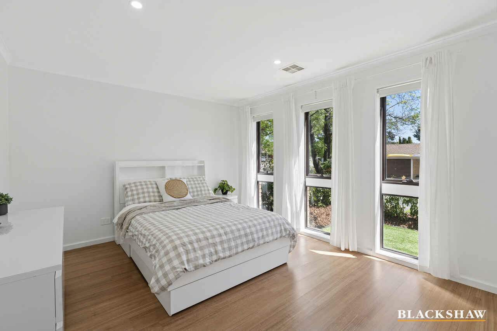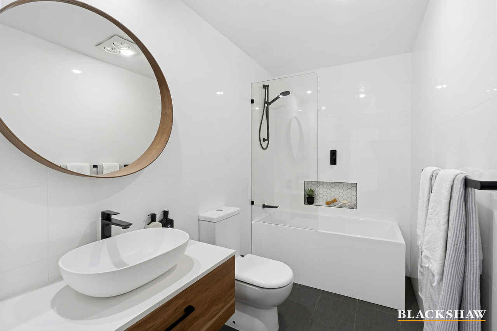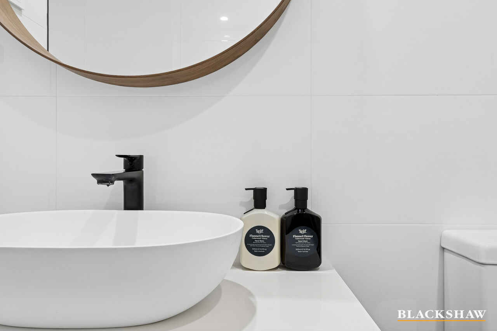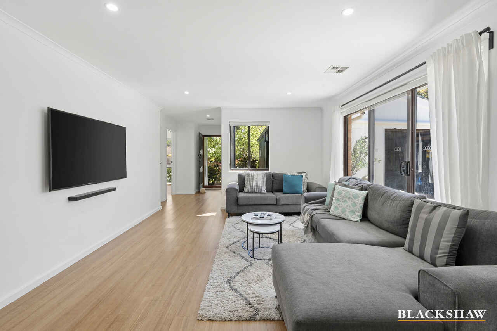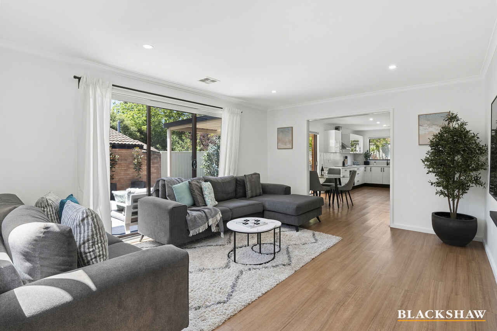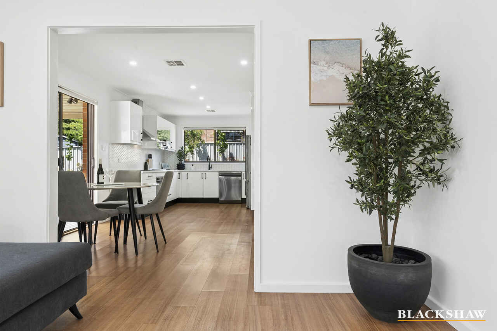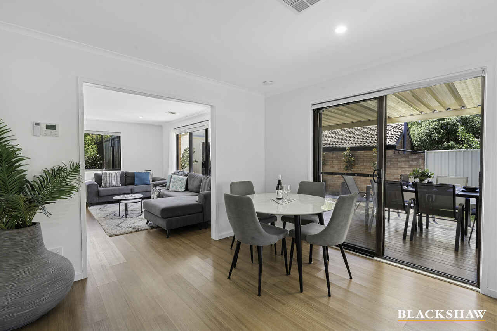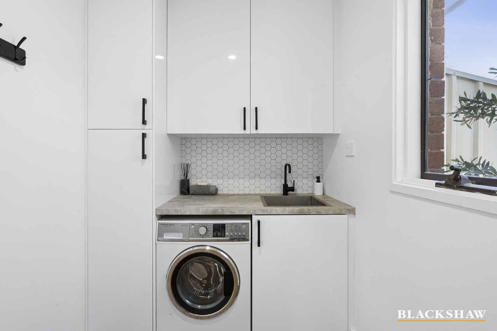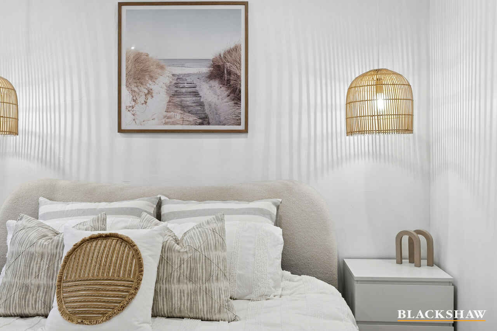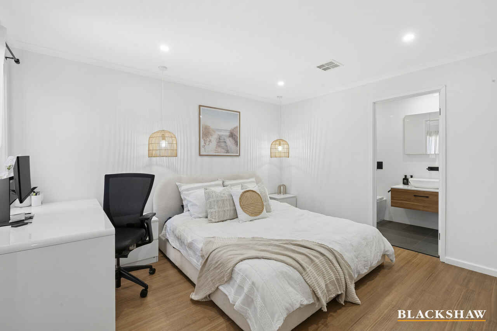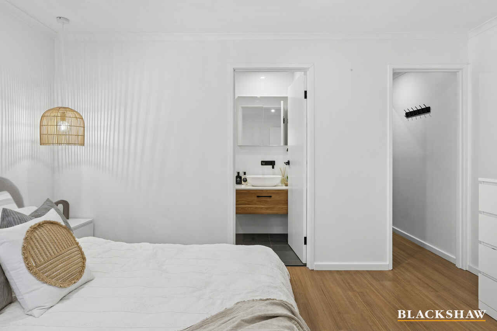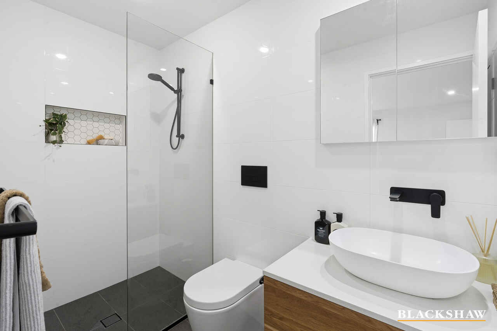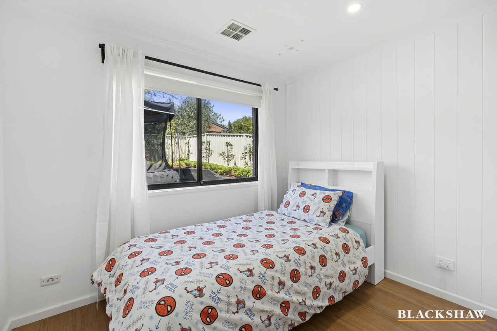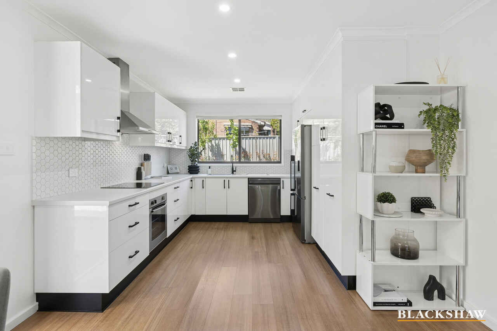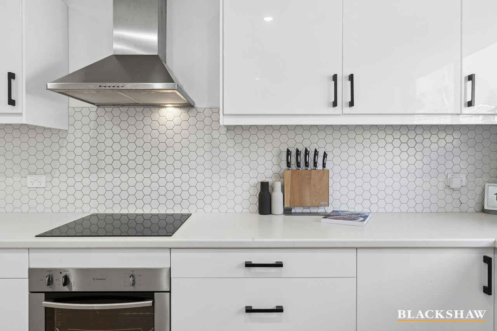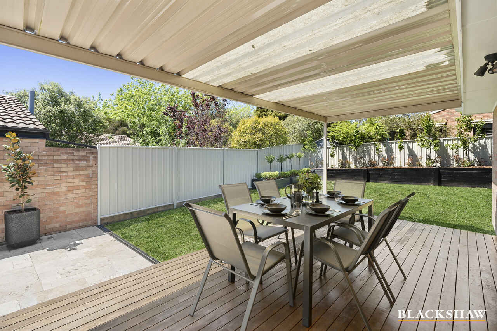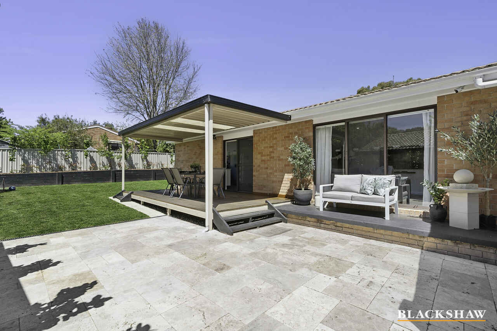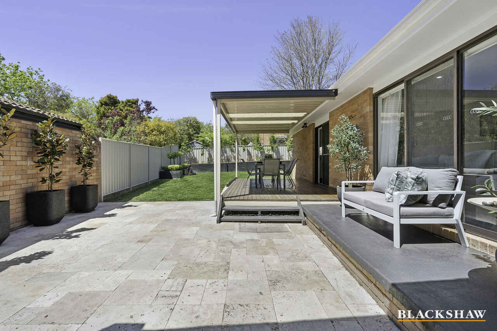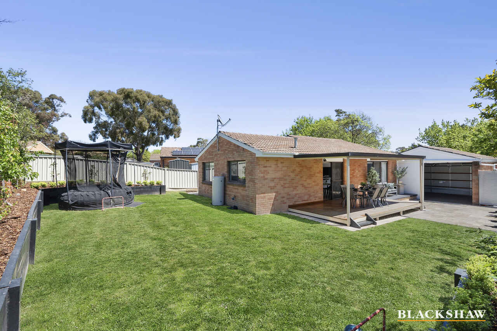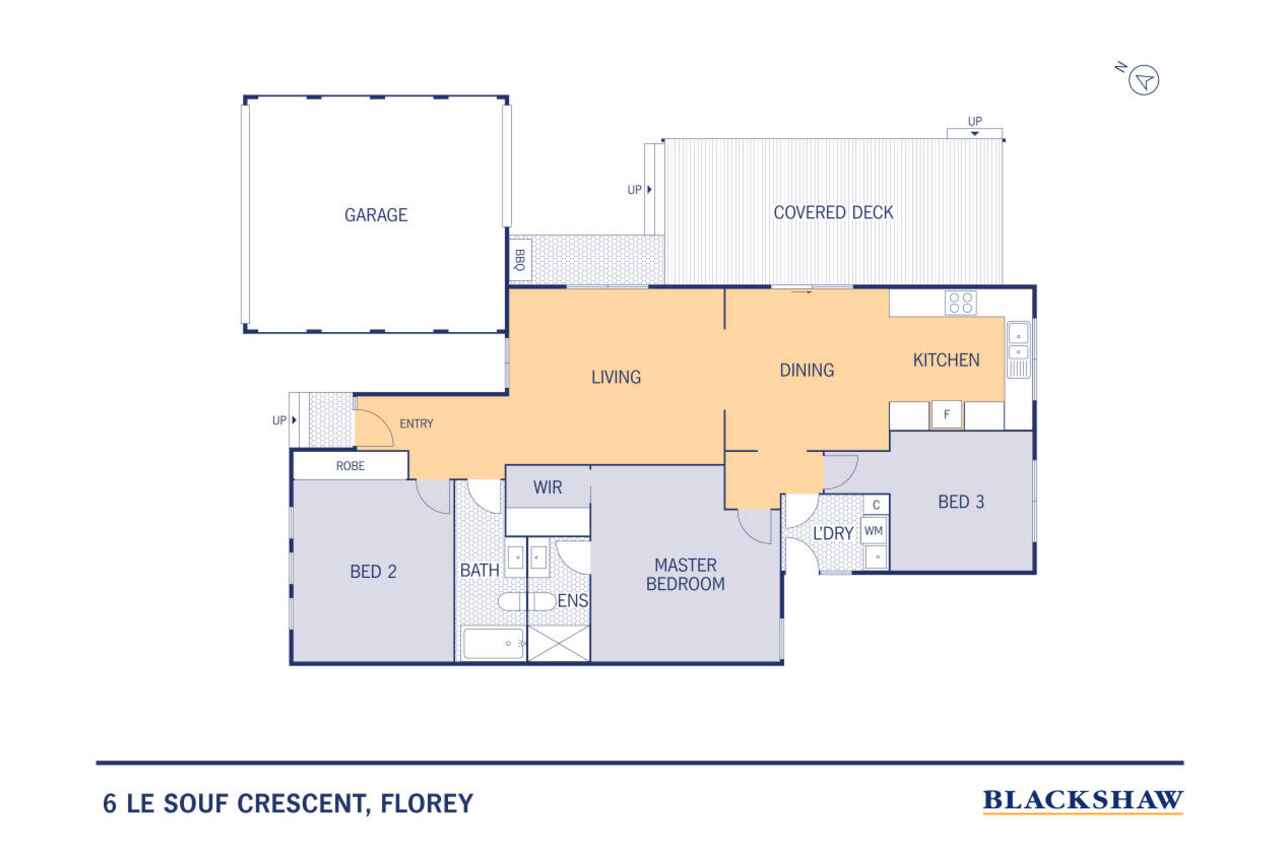Stylish Family Living in a Peaceful Florey Pocket
Sold
Location
6 Le Souef Crescent
Florey ACT 2615
Details
3
2
2
EER: 1.5
House
Auction Thursday, 6 Nov 06:00 PM On site
Land area: | 463 sqm (approx) |
Building size: | 130 sqm (approx) |
Set in a quiet, tree-lined street just moments from local schools, parks and the Belconnen Town Centre, this beautifully renovated three-bedroom home delivers modern comfort, effortless indoor–outdoor flow and a family-friendly design.
From the moment you step inside, you'll appreciate the light-filled interiors, quality finishes and clever use of space. The contemporary kitchen features crisp white cabinetry, stainless steel appliances and a sleek tiled splashback - all seamlessly connecting to the open-plan dining area and covered outdoor entertaining deck.
Two distinct living zones provide flexibility for family life, with a generous lounge offering plenty of room for relaxing movie nights and a separate dining domain that opens directly to the rear yard. The master suite includes a walk-in robe and updated ensuite, while the additional bedrooms both feature built-in storage and easy access to the stylish main bathroom.
Outdoors, the private backyard is designed for both play and entertaining - complete with a spacious lawn, landscaped garden beds, and a covered deck ideal for weekend BBQs. The large freestanding double garage provides excellent storage and secure parking, while the home's thoughtful orientation maximises natural light throughout the day.
Located within walking distance to Florey Primary School, local shops, and public transport, and just a short drive to Westfield Belconnen, this home offers the perfect blend of lifestyle, comfort and convenience.
Key features:
- Tasmanian Oak hybrid timber flooring throughout
- Brand new kitchen with honeycomb splashback
- Induction cooktop
- Clever storage solutions
- Brand new laundry with honeycomb splashback
- Brand new ensuite with full height tiling
- Brand new bathroom
- Master bedroom with ensuite and walk in robe
- Ducted reverse cycle heating and cooling, controlled by smart app.
- Covered outdoor entertaining area
- Travertine paving
- Double carport, with timber look garage doors. Smart app controlled.
- Remote controlled internal blinds
- 5000L rain water tank
- Irrigation system to front and back gardens
- Professionally designed landscaping with over 100 trees and plants planted in Spring 2024.
- Professionally sealed garage, driveway, paths and steps
Key numbers:
- 165m2 under roofline (117m2 living, 33m2 garage, 15m2 alfresco)
- 463m2 block
- Rates: $2,963.10 pa approx
- Land Tax: $5,101 pa approx
Disclaimer: All care has been taken in the preparation of this marketing material, and details have been obtained from sources we believe to be reliable. Blackshaw do not however guarantee the accuracy of the information, nor accept liability for any errors. Interested persons should rely solely on their own enquire
Read MoreFrom the moment you step inside, you'll appreciate the light-filled interiors, quality finishes and clever use of space. The contemporary kitchen features crisp white cabinetry, stainless steel appliances and a sleek tiled splashback - all seamlessly connecting to the open-plan dining area and covered outdoor entertaining deck.
Two distinct living zones provide flexibility for family life, with a generous lounge offering plenty of room for relaxing movie nights and a separate dining domain that opens directly to the rear yard. The master suite includes a walk-in robe and updated ensuite, while the additional bedrooms both feature built-in storage and easy access to the stylish main bathroom.
Outdoors, the private backyard is designed for both play and entertaining - complete with a spacious lawn, landscaped garden beds, and a covered deck ideal for weekend BBQs. The large freestanding double garage provides excellent storage and secure parking, while the home's thoughtful orientation maximises natural light throughout the day.
Located within walking distance to Florey Primary School, local shops, and public transport, and just a short drive to Westfield Belconnen, this home offers the perfect blend of lifestyle, comfort and convenience.
Key features:
- Tasmanian Oak hybrid timber flooring throughout
- Brand new kitchen with honeycomb splashback
- Induction cooktop
- Clever storage solutions
- Brand new laundry with honeycomb splashback
- Brand new ensuite with full height tiling
- Brand new bathroom
- Master bedroom with ensuite and walk in robe
- Ducted reverse cycle heating and cooling, controlled by smart app.
- Covered outdoor entertaining area
- Travertine paving
- Double carport, with timber look garage doors. Smart app controlled.
- Remote controlled internal blinds
- 5000L rain water tank
- Irrigation system to front and back gardens
- Professionally designed landscaping with over 100 trees and plants planted in Spring 2024.
- Professionally sealed garage, driveway, paths and steps
Key numbers:
- 165m2 under roofline (117m2 living, 33m2 garage, 15m2 alfresco)
- 463m2 block
- Rates: $2,963.10 pa approx
- Land Tax: $5,101 pa approx
Disclaimer: All care has been taken in the preparation of this marketing material, and details have been obtained from sources we believe to be reliable. Blackshaw do not however guarantee the accuracy of the information, nor accept liability for any errors. Interested persons should rely solely on their own enquire
Inspect
Contact agent
Listing agents
Set in a quiet, tree-lined street just moments from local schools, parks and the Belconnen Town Centre, this beautifully renovated three-bedroom home delivers modern comfort, effortless indoor–outdoor flow and a family-friendly design.
From the moment you step inside, you'll appreciate the light-filled interiors, quality finishes and clever use of space. The contemporary kitchen features crisp white cabinetry, stainless steel appliances and a sleek tiled splashback - all seamlessly connecting to the open-plan dining area and covered outdoor entertaining deck.
Two distinct living zones provide flexibility for family life, with a generous lounge offering plenty of room for relaxing movie nights and a separate dining domain that opens directly to the rear yard. The master suite includes a walk-in robe and updated ensuite, while the additional bedrooms both feature built-in storage and easy access to the stylish main bathroom.
Outdoors, the private backyard is designed for both play and entertaining - complete with a spacious lawn, landscaped garden beds, and a covered deck ideal for weekend BBQs. The large freestanding double garage provides excellent storage and secure parking, while the home's thoughtful orientation maximises natural light throughout the day.
Located within walking distance to Florey Primary School, local shops, and public transport, and just a short drive to Westfield Belconnen, this home offers the perfect blend of lifestyle, comfort and convenience.
Key features:
- Tasmanian Oak hybrid timber flooring throughout
- Brand new kitchen with honeycomb splashback
- Induction cooktop
- Clever storage solutions
- Brand new laundry with honeycomb splashback
- Brand new ensuite with full height tiling
- Brand new bathroom
- Master bedroom with ensuite and walk in robe
- Ducted reverse cycle heating and cooling, controlled by smart app.
- Covered outdoor entertaining area
- Travertine paving
- Double carport, with timber look garage doors. Smart app controlled.
- Remote controlled internal blinds
- 5000L rain water tank
- Irrigation system to front and back gardens
- Professionally designed landscaping with over 100 trees and plants planted in Spring 2024.
- Professionally sealed garage, driveway, paths and steps
Key numbers:
- 165m2 under roofline (117m2 living, 33m2 garage, 15m2 alfresco)
- 463m2 block
- Rates: $2,963.10 pa approx
- Land Tax: $5,101 pa approx
Disclaimer: All care has been taken in the preparation of this marketing material, and details have been obtained from sources we believe to be reliable. Blackshaw do not however guarantee the accuracy of the information, nor accept liability for any errors. Interested persons should rely solely on their own enquire
Read MoreFrom the moment you step inside, you'll appreciate the light-filled interiors, quality finishes and clever use of space. The contemporary kitchen features crisp white cabinetry, stainless steel appliances and a sleek tiled splashback - all seamlessly connecting to the open-plan dining area and covered outdoor entertaining deck.
Two distinct living zones provide flexibility for family life, with a generous lounge offering plenty of room for relaxing movie nights and a separate dining domain that opens directly to the rear yard. The master suite includes a walk-in robe and updated ensuite, while the additional bedrooms both feature built-in storage and easy access to the stylish main bathroom.
Outdoors, the private backyard is designed for both play and entertaining - complete with a spacious lawn, landscaped garden beds, and a covered deck ideal for weekend BBQs. The large freestanding double garage provides excellent storage and secure parking, while the home's thoughtful orientation maximises natural light throughout the day.
Located within walking distance to Florey Primary School, local shops, and public transport, and just a short drive to Westfield Belconnen, this home offers the perfect blend of lifestyle, comfort and convenience.
Key features:
- Tasmanian Oak hybrid timber flooring throughout
- Brand new kitchen with honeycomb splashback
- Induction cooktop
- Clever storage solutions
- Brand new laundry with honeycomb splashback
- Brand new ensuite with full height tiling
- Brand new bathroom
- Master bedroom with ensuite and walk in robe
- Ducted reverse cycle heating and cooling, controlled by smart app.
- Covered outdoor entertaining area
- Travertine paving
- Double carport, with timber look garage doors. Smart app controlled.
- Remote controlled internal blinds
- 5000L rain water tank
- Irrigation system to front and back gardens
- Professionally designed landscaping with over 100 trees and plants planted in Spring 2024.
- Professionally sealed garage, driveway, paths and steps
Key numbers:
- 165m2 under roofline (117m2 living, 33m2 garage, 15m2 alfresco)
- 463m2 block
- Rates: $2,963.10 pa approx
- Land Tax: $5,101 pa approx
Disclaimer: All care has been taken in the preparation of this marketing material, and details have been obtained from sources we believe to be reliable. Blackshaw do not however guarantee the accuracy of the information, nor accept liability for any errors. Interested persons should rely solely on their own enquire
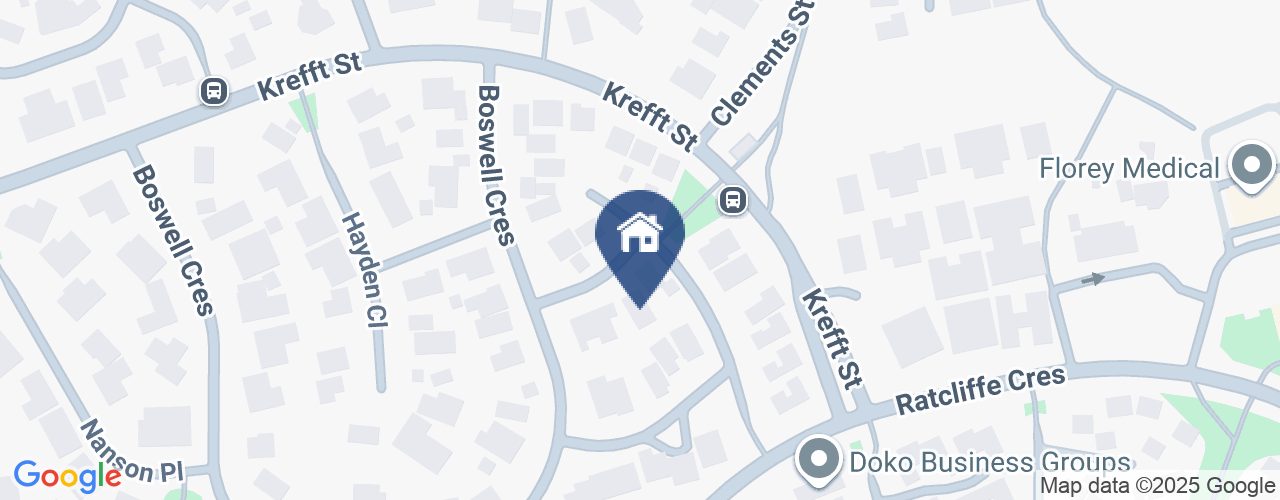
Location
6 Le Souef Crescent
Florey ACT 2615
Details
3
2
2
EER: 1.5
House
Auction Thursday, 6 Nov 06:00 PM On site
Land area: | 463 sqm (approx) |
Building size: | 130 sqm (approx) |
Set in a quiet, tree-lined street just moments from local schools, parks and the Belconnen Town Centre, this beautifully renovated three-bedroom home delivers modern comfort, effortless indoor–outdoor flow and a family-friendly design.
From the moment you step inside, you'll appreciate the light-filled interiors, quality finishes and clever use of space. The contemporary kitchen features crisp white cabinetry, stainless steel appliances and a sleek tiled splashback - all seamlessly connecting to the open-plan dining area and covered outdoor entertaining deck.
Two distinct living zones provide flexibility for family life, with a generous lounge offering plenty of room for relaxing movie nights and a separate dining domain that opens directly to the rear yard. The master suite includes a walk-in robe and updated ensuite, while the additional bedrooms both feature built-in storage and easy access to the stylish main bathroom.
Outdoors, the private backyard is designed for both play and entertaining - complete with a spacious lawn, landscaped garden beds, and a covered deck ideal for weekend BBQs. The large freestanding double garage provides excellent storage and secure parking, while the home's thoughtful orientation maximises natural light throughout the day.
Located within walking distance to Florey Primary School, local shops, and public transport, and just a short drive to Westfield Belconnen, this home offers the perfect blend of lifestyle, comfort and convenience.
Key features:
- Tasmanian Oak hybrid timber flooring throughout
- Brand new kitchen with honeycomb splashback
- Induction cooktop
- Clever storage solutions
- Brand new laundry with honeycomb splashback
- Brand new ensuite with full height tiling
- Brand new bathroom
- Master bedroom with ensuite and walk in robe
- Ducted reverse cycle heating and cooling, controlled by smart app.
- Covered outdoor entertaining area
- Travertine paving
- Double carport, with timber look garage doors. Smart app controlled.
- Remote controlled internal blinds
- 5000L rain water tank
- Irrigation system to front and back gardens
- Professionally designed landscaping with over 100 trees and plants planted in Spring 2024.
- Professionally sealed garage, driveway, paths and steps
Key numbers:
- 165m2 under roofline (117m2 living, 33m2 garage, 15m2 alfresco)
- 463m2 block
- Rates: $2,963.10 pa approx
- Land Tax: $5,101 pa approx
Disclaimer: All care has been taken in the preparation of this marketing material, and details have been obtained from sources we believe to be reliable. Blackshaw do not however guarantee the accuracy of the information, nor accept liability for any errors. Interested persons should rely solely on their own enquire
Read MoreFrom the moment you step inside, you'll appreciate the light-filled interiors, quality finishes and clever use of space. The contemporary kitchen features crisp white cabinetry, stainless steel appliances and a sleek tiled splashback - all seamlessly connecting to the open-plan dining area and covered outdoor entertaining deck.
Two distinct living zones provide flexibility for family life, with a generous lounge offering plenty of room for relaxing movie nights and a separate dining domain that opens directly to the rear yard. The master suite includes a walk-in robe and updated ensuite, while the additional bedrooms both feature built-in storage and easy access to the stylish main bathroom.
Outdoors, the private backyard is designed for both play and entertaining - complete with a spacious lawn, landscaped garden beds, and a covered deck ideal for weekend BBQs. The large freestanding double garage provides excellent storage and secure parking, while the home's thoughtful orientation maximises natural light throughout the day.
Located within walking distance to Florey Primary School, local shops, and public transport, and just a short drive to Westfield Belconnen, this home offers the perfect blend of lifestyle, comfort and convenience.
Key features:
- Tasmanian Oak hybrid timber flooring throughout
- Brand new kitchen with honeycomb splashback
- Induction cooktop
- Clever storage solutions
- Brand new laundry with honeycomb splashback
- Brand new ensuite with full height tiling
- Brand new bathroom
- Master bedroom with ensuite and walk in robe
- Ducted reverse cycle heating and cooling, controlled by smart app.
- Covered outdoor entertaining area
- Travertine paving
- Double carport, with timber look garage doors. Smart app controlled.
- Remote controlled internal blinds
- 5000L rain water tank
- Irrigation system to front and back gardens
- Professionally designed landscaping with over 100 trees and plants planted in Spring 2024.
- Professionally sealed garage, driveway, paths and steps
Key numbers:
- 165m2 under roofline (117m2 living, 33m2 garage, 15m2 alfresco)
- 463m2 block
- Rates: $2,963.10 pa approx
- Land Tax: $5,101 pa approx
Disclaimer: All care has been taken in the preparation of this marketing material, and details have been obtained from sources we believe to be reliable. Blackshaw do not however guarantee the accuracy of the information, nor accept liability for any errors. Interested persons should rely solely on their own enquire
Inspect
Contact agent


