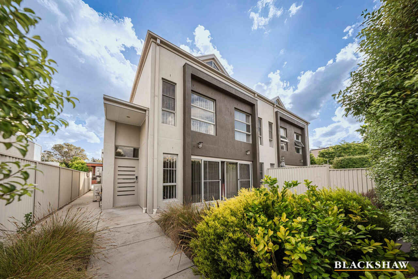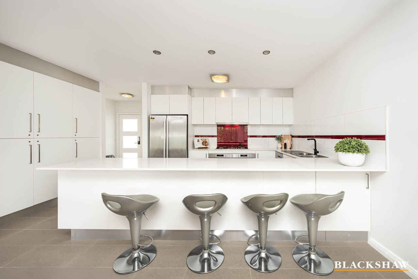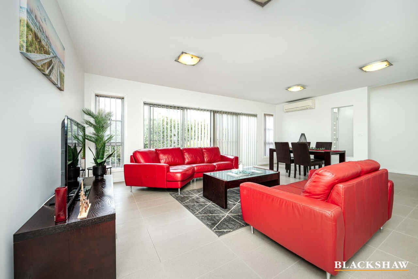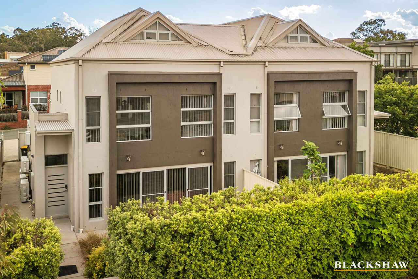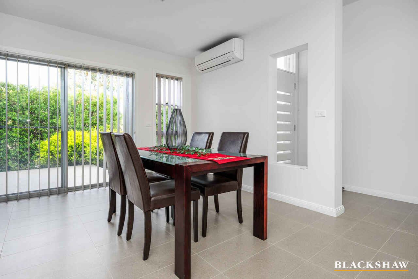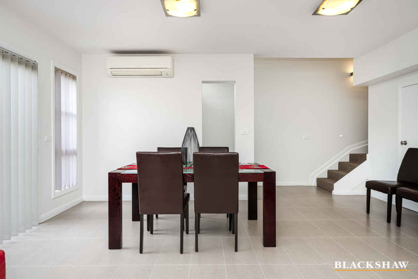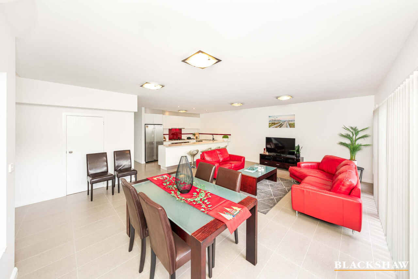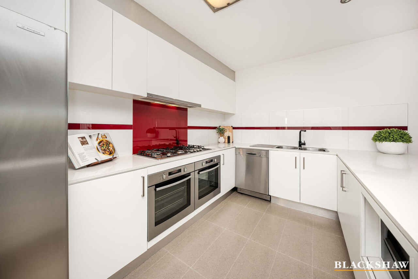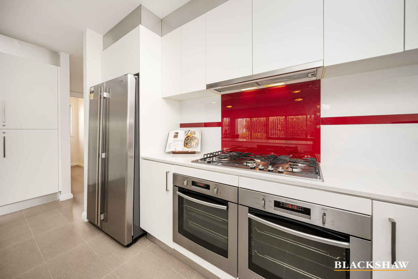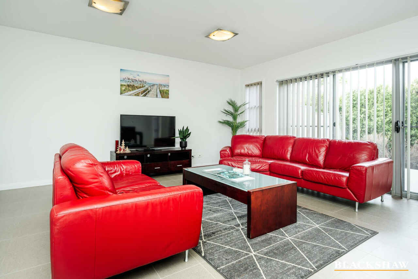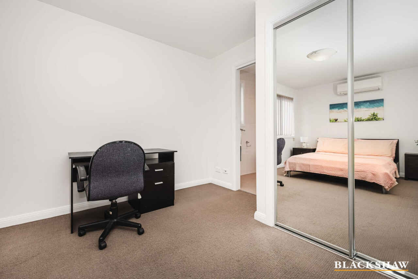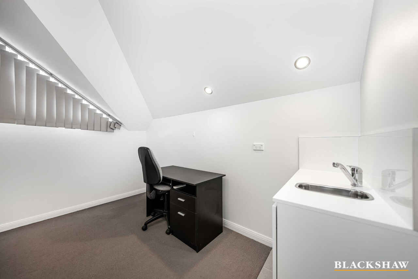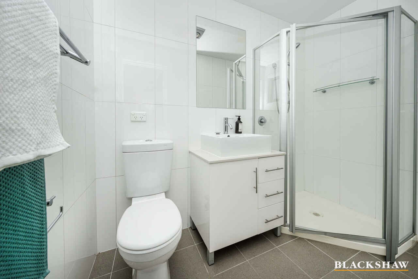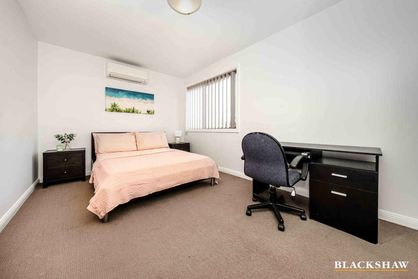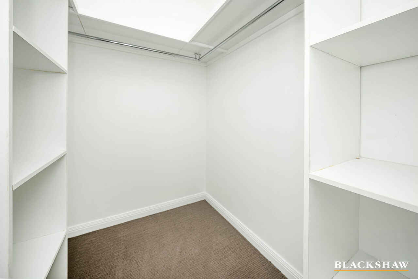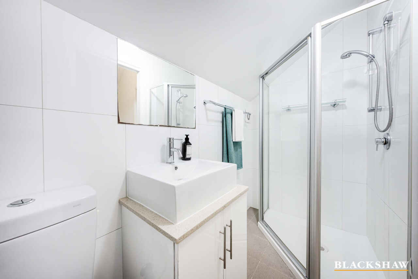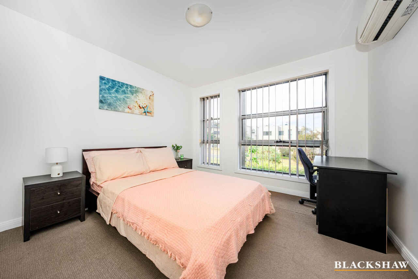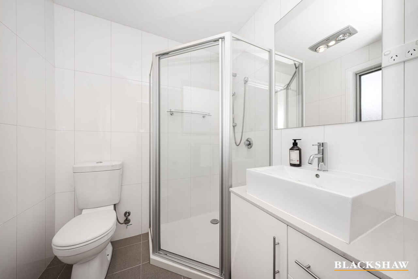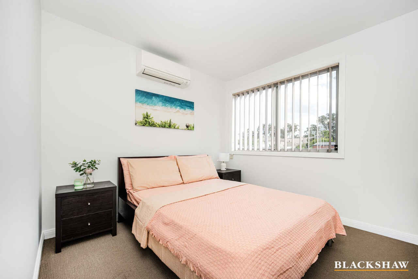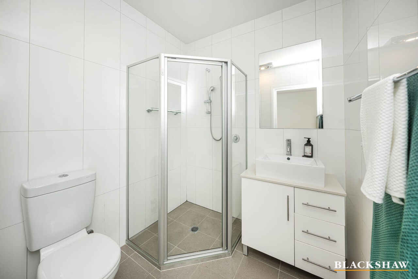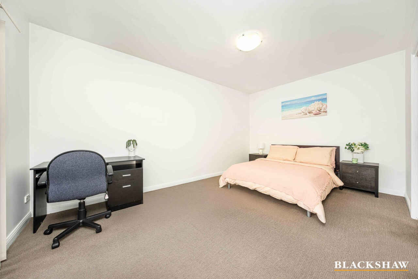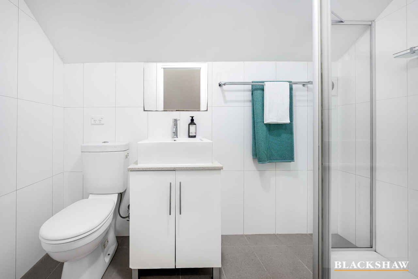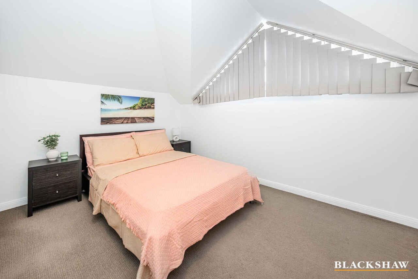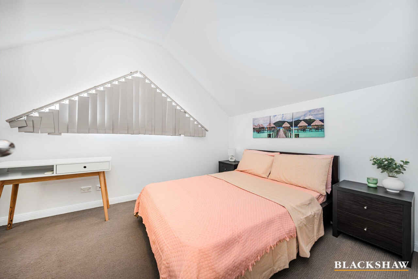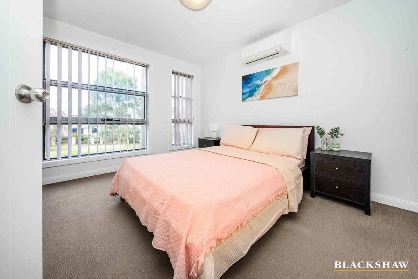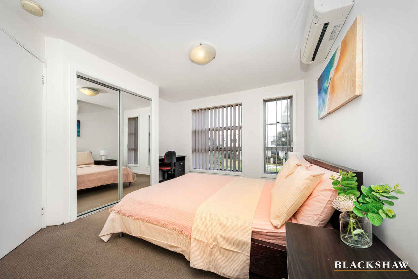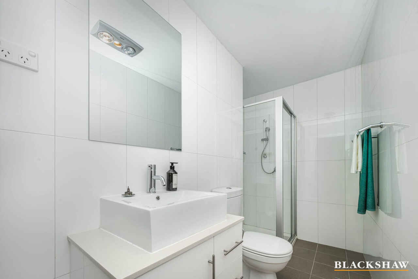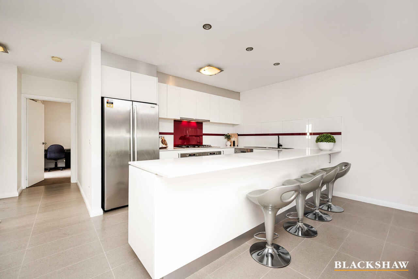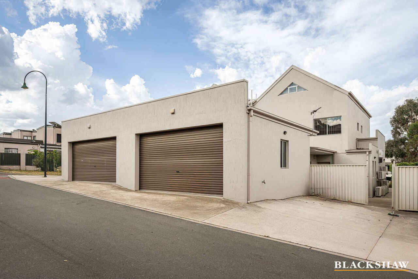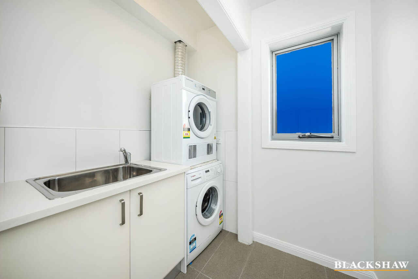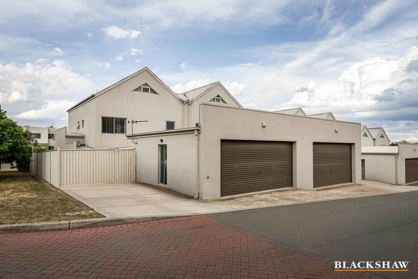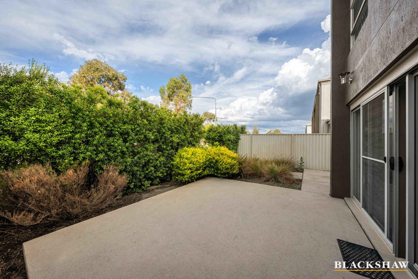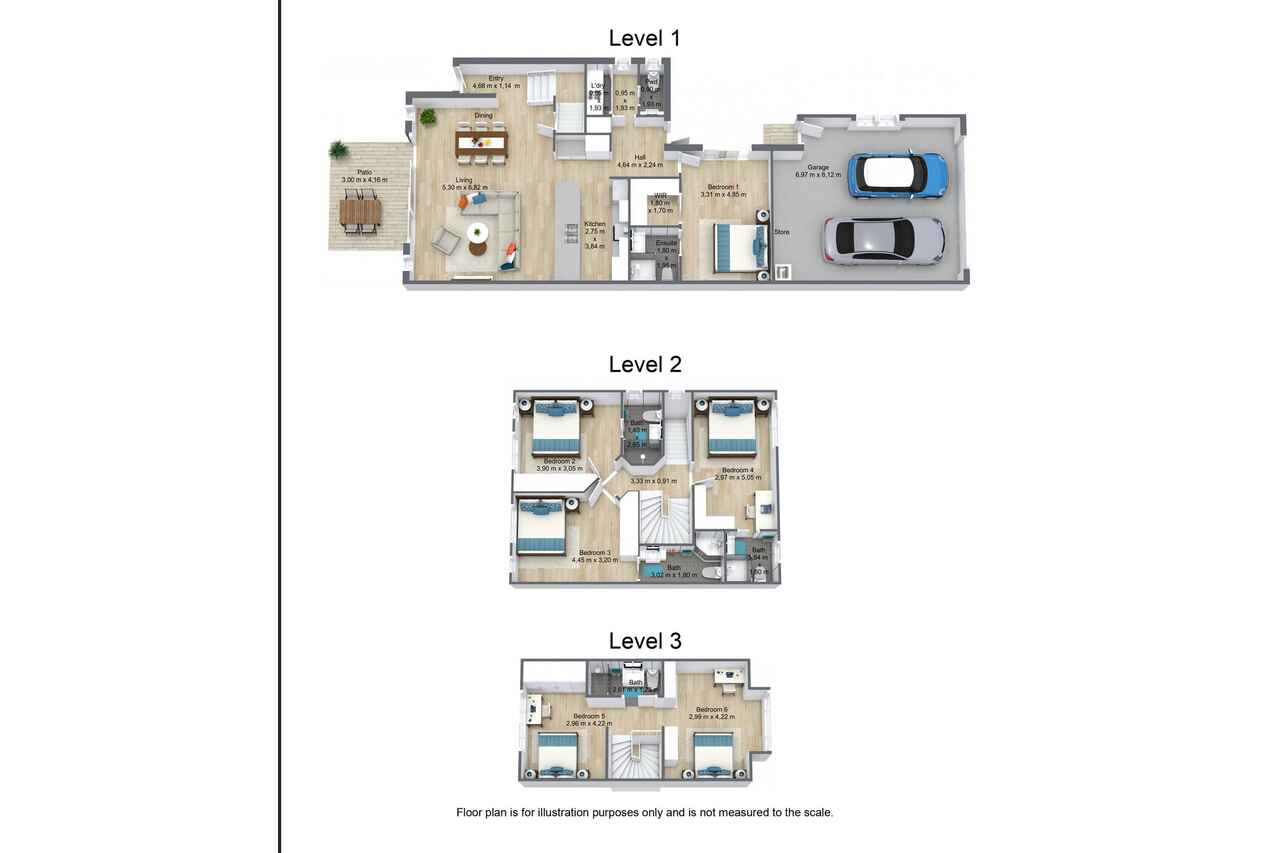Exceptional Investment in a Prime Bruce Location
Location
75 Thynne Street
Bruce ACT 2617
Details
6
5
2
EER: 4.5
House
$1,650,000 +
Land area: | 269 sqm (approx) |
Building size: | 200 sqm (approx) |
This six-bedroom, five-bathroom residence presents an exceptional opportunity for investors seeking both strong rental returns and long-term capital growth. Rarely does a property of this scale and versatility become available in such a tightly held, high-demand location.
Designed for functionality and multi-generational living, the home offers flexible accommodation options perfectly suited to large families, student share arrangements, or executive leasing. An expansive open-plan living and dining area flows seamlessly to outdoor entertaining spaces, while the private, hedge-enclosed courtyard ensures year-round appeal for tenants and owner-occupiers alike.
The modern kitchen is an investment in itself-fitted with premium finishes, stone benchtops, dual ovens, a 900mm gas cooktop, and abundant storage including six lockable pantry cupboards. This level of amenity enhances both tenant desirability and long-term asset value.
Accommodation is cleverly configured:
- Ground floor - a master suite with ensuite, walk-in robe, and private courtyard access.
- First floor - three further bedrooms, each with built-in robes and ensuites.
- Attic level - two bedrooms with a central bathroom, perfect for extended family, tenants, or additional income streams.
Practical additions include a Bosch-equipped laundry, multiple reverse-cycle air conditioning units, enclosed rear courtyard, double lock-up garage, and an additional car space.
Positioned in Bruce, one of Canberra's most consistently sought-after suburbs, the property is surrounded by leading education and employment hubs-the University of Canberra, Australian Institute of Sport, Calvary and North Canberra Hospitals, and CIT. With Belconnen Town Centre, CISAC, and direct transport links to the city and ANU close at hand, rental demand is assured and capital growth potential is significant.
With multiple income-generating possibilities and its premium location, this home is more than a residence-it's a strategic investment in your financial future. Secure it now and start 2025 with confidence.
Key Features:
- Six bedrooms with built-in robes
- Five Bathrooms in total
- Master with WIR and ensuite
- Kitchen with two ovens, gas cooktop, granite bench-tops
- Double garage with remote access
- Separate Split Cooling and Heating units throughout
- 2 x Instantaneous gas hot water
- LED down-lights throughout
- Private courtyard
- Spacious Laundry
- Easy care courtyards nothing to mow
- Nbn connection
- Close to Calvary Hospital, Belconnen Shopping Centre, Stadium, Uni of Canberra
Key figures:
Living Area- 200 sqm approx.
Garage - 40 sqm approx.
Block Size - 269 sqm approx.
Rates- $697.98 per quarter approx.
Land Tax- $1,210.36 per quarter approx. (For Investors Only)
Disclaimer: All care has been taken in the preparation of this marketing material, and details have been obtained from sources we believe to be reliable. Blackshaw do not however guarantee the accuracy of the information, nor accept liability for any errors. Interested persons should rely solely on their own enquire.
Read MoreDesigned for functionality and multi-generational living, the home offers flexible accommodation options perfectly suited to large families, student share arrangements, or executive leasing. An expansive open-plan living and dining area flows seamlessly to outdoor entertaining spaces, while the private, hedge-enclosed courtyard ensures year-round appeal for tenants and owner-occupiers alike.
The modern kitchen is an investment in itself-fitted with premium finishes, stone benchtops, dual ovens, a 900mm gas cooktop, and abundant storage including six lockable pantry cupboards. This level of amenity enhances both tenant desirability and long-term asset value.
Accommodation is cleverly configured:
- Ground floor - a master suite with ensuite, walk-in robe, and private courtyard access.
- First floor - three further bedrooms, each with built-in robes and ensuites.
- Attic level - two bedrooms with a central bathroom, perfect for extended family, tenants, or additional income streams.
Practical additions include a Bosch-equipped laundry, multiple reverse-cycle air conditioning units, enclosed rear courtyard, double lock-up garage, and an additional car space.
Positioned in Bruce, one of Canberra's most consistently sought-after suburbs, the property is surrounded by leading education and employment hubs-the University of Canberra, Australian Institute of Sport, Calvary and North Canberra Hospitals, and CIT. With Belconnen Town Centre, CISAC, and direct transport links to the city and ANU close at hand, rental demand is assured and capital growth potential is significant.
With multiple income-generating possibilities and its premium location, this home is more than a residence-it's a strategic investment in your financial future. Secure it now and start 2025 with confidence.
Key Features:
- Six bedrooms with built-in robes
- Five Bathrooms in total
- Master with WIR and ensuite
- Kitchen with two ovens, gas cooktop, granite bench-tops
- Double garage with remote access
- Separate Split Cooling and Heating units throughout
- 2 x Instantaneous gas hot water
- LED down-lights throughout
- Private courtyard
- Spacious Laundry
- Easy care courtyards nothing to mow
- Nbn connection
- Close to Calvary Hospital, Belconnen Shopping Centre, Stadium, Uni of Canberra
Key figures:
Living Area- 200 sqm approx.
Garage - 40 sqm approx.
Block Size - 269 sqm approx.
Rates- $697.98 per quarter approx.
Land Tax- $1,210.36 per quarter approx. (For Investors Only)
Disclaimer: All care has been taken in the preparation of this marketing material, and details have been obtained from sources we believe to be reliable. Blackshaw do not however guarantee the accuracy of the information, nor accept liability for any errors. Interested persons should rely solely on their own enquire.
Inspect
Contact agent
Listing agents
This six-bedroom, five-bathroom residence presents an exceptional opportunity for investors seeking both strong rental returns and long-term capital growth. Rarely does a property of this scale and versatility become available in such a tightly held, high-demand location.
Designed for functionality and multi-generational living, the home offers flexible accommodation options perfectly suited to large families, student share arrangements, or executive leasing. An expansive open-plan living and dining area flows seamlessly to outdoor entertaining spaces, while the private, hedge-enclosed courtyard ensures year-round appeal for tenants and owner-occupiers alike.
The modern kitchen is an investment in itself-fitted with premium finishes, stone benchtops, dual ovens, a 900mm gas cooktop, and abundant storage including six lockable pantry cupboards. This level of amenity enhances both tenant desirability and long-term asset value.
Accommodation is cleverly configured:
- Ground floor - a master suite with ensuite, walk-in robe, and private courtyard access.
- First floor - three further bedrooms, each with built-in robes and ensuites.
- Attic level - two bedrooms with a central bathroom, perfect for extended family, tenants, or additional income streams.
Practical additions include a Bosch-equipped laundry, multiple reverse-cycle air conditioning units, enclosed rear courtyard, double lock-up garage, and an additional car space.
Positioned in Bruce, one of Canberra's most consistently sought-after suburbs, the property is surrounded by leading education and employment hubs-the University of Canberra, Australian Institute of Sport, Calvary and North Canberra Hospitals, and CIT. With Belconnen Town Centre, CISAC, and direct transport links to the city and ANU close at hand, rental demand is assured and capital growth potential is significant.
With multiple income-generating possibilities and its premium location, this home is more than a residence-it's a strategic investment in your financial future. Secure it now and start 2025 with confidence.
Key Features:
- Six bedrooms with built-in robes
- Five Bathrooms in total
- Master with WIR and ensuite
- Kitchen with two ovens, gas cooktop, granite bench-tops
- Double garage with remote access
- Separate Split Cooling and Heating units throughout
- 2 x Instantaneous gas hot water
- LED down-lights throughout
- Private courtyard
- Spacious Laundry
- Easy care courtyards nothing to mow
- Nbn connection
- Close to Calvary Hospital, Belconnen Shopping Centre, Stadium, Uni of Canberra
Key figures:
Living Area- 200 sqm approx.
Garage - 40 sqm approx.
Block Size - 269 sqm approx.
Rates- $697.98 per quarter approx.
Land Tax- $1,210.36 per quarter approx. (For Investors Only)
Disclaimer: All care has been taken in the preparation of this marketing material, and details have been obtained from sources we believe to be reliable. Blackshaw do not however guarantee the accuracy of the information, nor accept liability for any errors. Interested persons should rely solely on their own enquire.
Read MoreDesigned for functionality and multi-generational living, the home offers flexible accommodation options perfectly suited to large families, student share arrangements, or executive leasing. An expansive open-plan living and dining area flows seamlessly to outdoor entertaining spaces, while the private, hedge-enclosed courtyard ensures year-round appeal for tenants and owner-occupiers alike.
The modern kitchen is an investment in itself-fitted with premium finishes, stone benchtops, dual ovens, a 900mm gas cooktop, and abundant storage including six lockable pantry cupboards. This level of amenity enhances both tenant desirability and long-term asset value.
Accommodation is cleverly configured:
- Ground floor - a master suite with ensuite, walk-in robe, and private courtyard access.
- First floor - three further bedrooms, each with built-in robes and ensuites.
- Attic level - two bedrooms with a central bathroom, perfect for extended family, tenants, or additional income streams.
Practical additions include a Bosch-equipped laundry, multiple reverse-cycle air conditioning units, enclosed rear courtyard, double lock-up garage, and an additional car space.
Positioned in Bruce, one of Canberra's most consistently sought-after suburbs, the property is surrounded by leading education and employment hubs-the University of Canberra, Australian Institute of Sport, Calvary and North Canberra Hospitals, and CIT. With Belconnen Town Centre, CISAC, and direct transport links to the city and ANU close at hand, rental demand is assured and capital growth potential is significant.
With multiple income-generating possibilities and its premium location, this home is more than a residence-it's a strategic investment in your financial future. Secure it now and start 2025 with confidence.
Key Features:
- Six bedrooms with built-in robes
- Five Bathrooms in total
- Master with WIR and ensuite
- Kitchen with two ovens, gas cooktop, granite bench-tops
- Double garage with remote access
- Separate Split Cooling and Heating units throughout
- 2 x Instantaneous gas hot water
- LED down-lights throughout
- Private courtyard
- Spacious Laundry
- Easy care courtyards nothing to mow
- Nbn connection
- Close to Calvary Hospital, Belconnen Shopping Centre, Stadium, Uni of Canberra
Key figures:
Living Area- 200 sqm approx.
Garage - 40 sqm approx.
Block Size - 269 sqm approx.
Rates- $697.98 per quarter approx.
Land Tax- $1,210.36 per quarter approx. (For Investors Only)
Disclaimer: All care has been taken in the preparation of this marketing material, and details have been obtained from sources we believe to be reliable. Blackshaw do not however guarantee the accuracy of the information, nor accept liability for any errors. Interested persons should rely solely on their own enquire.
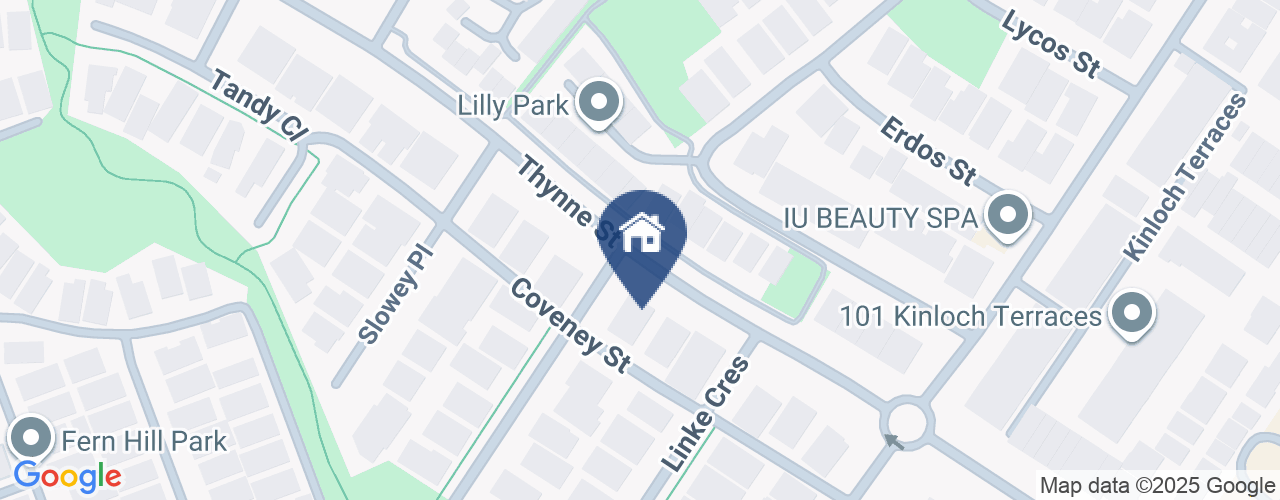
Looking to sell or lease your own property?
Request Market AppraisalLocation
75 Thynne Street
Bruce ACT 2617
Details
6
5
2
EER: 4.5
House
$1,650,000 +
Land area: | 269 sqm (approx) |
Building size: | 200 sqm (approx) |
This six-bedroom, five-bathroom residence presents an exceptional opportunity for investors seeking both strong rental returns and long-term capital growth. Rarely does a property of this scale and versatility become available in such a tightly held, high-demand location.
Designed for functionality and multi-generational living, the home offers flexible accommodation options perfectly suited to large families, student share arrangements, or executive leasing. An expansive open-plan living and dining area flows seamlessly to outdoor entertaining spaces, while the private, hedge-enclosed courtyard ensures year-round appeal for tenants and owner-occupiers alike.
The modern kitchen is an investment in itself-fitted with premium finishes, stone benchtops, dual ovens, a 900mm gas cooktop, and abundant storage including six lockable pantry cupboards. This level of amenity enhances both tenant desirability and long-term asset value.
Accommodation is cleverly configured:
- Ground floor - a master suite with ensuite, walk-in robe, and private courtyard access.
- First floor - three further bedrooms, each with built-in robes and ensuites.
- Attic level - two bedrooms with a central bathroom, perfect for extended family, tenants, or additional income streams.
Practical additions include a Bosch-equipped laundry, multiple reverse-cycle air conditioning units, enclosed rear courtyard, double lock-up garage, and an additional car space.
Positioned in Bruce, one of Canberra's most consistently sought-after suburbs, the property is surrounded by leading education and employment hubs-the University of Canberra, Australian Institute of Sport, Calvary and North Canberra Hospitals, and CIT. With Belconnen Town Centre, CISAC, and direct transport links to the city and ANU close at hand, rental demand is assured and capital growth potential is significant.
With multiple income-generating possibilities and its premium location, this home is more than a residence-it's a strategic investment in your financial future. Secure it now and start 2025 with confidence.
Key Features:
- Six bedrooms with built-in robes
- Five Bathrooms in total
- Master with WIR and ensuite
- Kitchen with two ovens, gas cooktop, granite bench-tops
- Double garage with remote access
- Separate Split Cooling and Heating units throughout
- 2 x Instantaneous gas hot water
- LED down-lights throughout
- Private courtyard
- Spacious Laundry
- Easy care courtyards nothing to mow
- Nbn connection
- Close to Calvary Hospital, Belconnen Shopping Centre, Stadium, Uni of Canberra
Key figures:
Living Area- 200 sqm approx.
Garage - 40 sqm approx.
Block Size - 269 sqm approx.
Rates- $697.98 per quarter approx.
Land Tax- $1,210.36 per quarter approx. (For Investors Only)
Disclaimer: All care has been taken in the preparation of this marketing material, and details have been obtained from sources we believe to be reliable. Blackshaw do not however guarantee the accuracy of the information, nor accept liability for any errors. Interested persons should rely solely on their own enquire.
Read MoreDesigned for functionality and multi-generational living, the home offers flexible accommodation options perfectly suited to large families, student share arrangements, or executive leasing. An expansive open-plan living and dining area flows seamlessly to outdoor entertaining spaces, while the private, hedge-enclosed courtyard ensures year-round appeal for tenants and owner-occupiers alike.
The modern kitchen is an investment in itself-fitted with premium finishes, stone benchtops, dual ovens, a 900mm gas cooktop, and abundant storage including six lockable pantry cupboards. This level of amenity enhances both tenant desirability and long-term asset value.
Accommodation is cleverly configured:
- Ground floor - a master suite with ensuite, walk-in robe, and private courtyard access.
- First floor - three further bedrooms, each with built-in robes and ensuites.
- Attic level - two bedrooms with a central bathroom, perfect for extended family, tenants, or additional income streams.
Practical additions include a Bosch-equipped laundry, multiple reverse-cycle air conditioning units, enclosed rear courtyard, double lock-up garage, and an additional car space.
Positioned in Bruce, one of Canberra's most consistently sought-after suburbs, the property is surrounded by leading education and employment hubs-the University of Canberra, Australian Institute of Sport, Calvary and North Canberra Hospitals, and CIT. With Belconnen Town Centre, CISAC, and direct transport links to the city and ANU close at hand, rental demand is assured and capital growth potential is significant.
With multiple income-generating possibilities and its premium location, this home is more than a residence-it's a strategic investment in your financial future. Secure it now and start 2025 with confidence.
Key Features:
- Six bedrooms with built-in robes
- Five Bathrooms in total
- Master with WIR and ensuite
- Kitchen with two ovens, gas cooktop, granite bench-tops
- Double garage with remote access
- Separate Split Cooling and Heating units throughout
- 2 x Instantaneous gas hot water
- LED down-lights throughout
- Private courtyard
- Spacious Laundry
- Easy care courtyards nothing to mow
- Nbn connection
- Close to Calvary Hospital, Belconnen Shopping Centre, Stadium, Uni of Canberra
Key figures:
Living Area- 200 sqm approx.
Garage - 40 sqm approx.
Block Size - 269 sqm approx.
Rates- $697.98 per quarter approx.
Land Tax- $1,210.36 per quarter approx. (For Investors Only)
Disclaimer: All care has been taken in the preparation of this marketing material, and details have been obtained from sources we believe to be reliable. Blackshaw do not however guarantee the accuracy of the information, nor accept liability for any errors. Interested persons should rely solely on their own enquire.
Inspect
Contact agent


