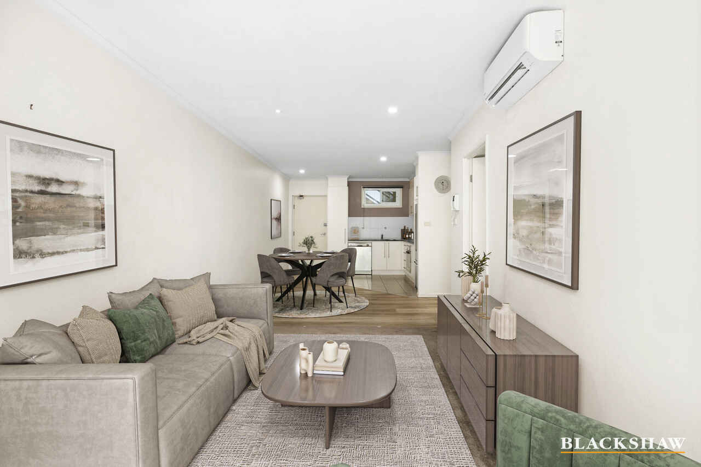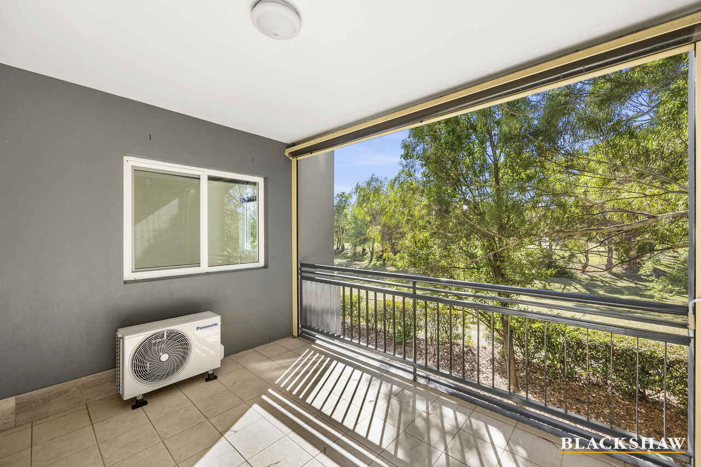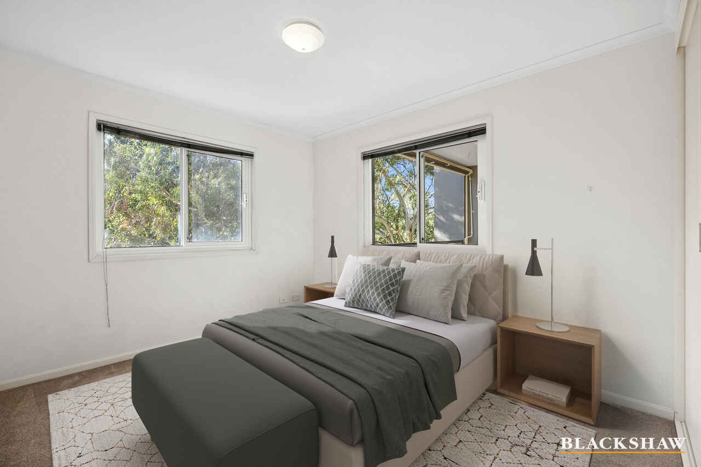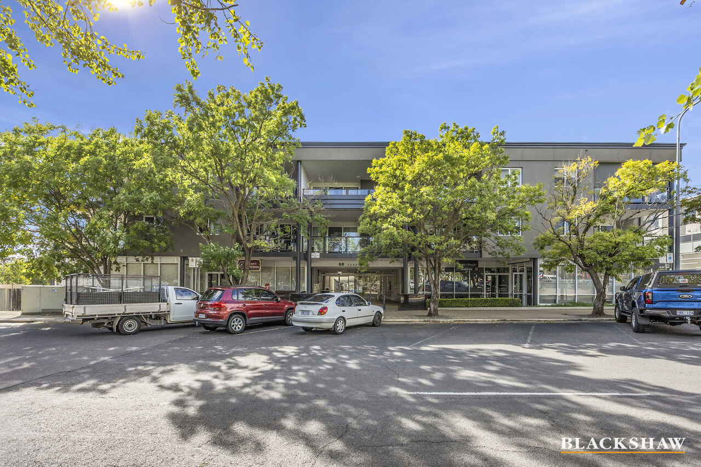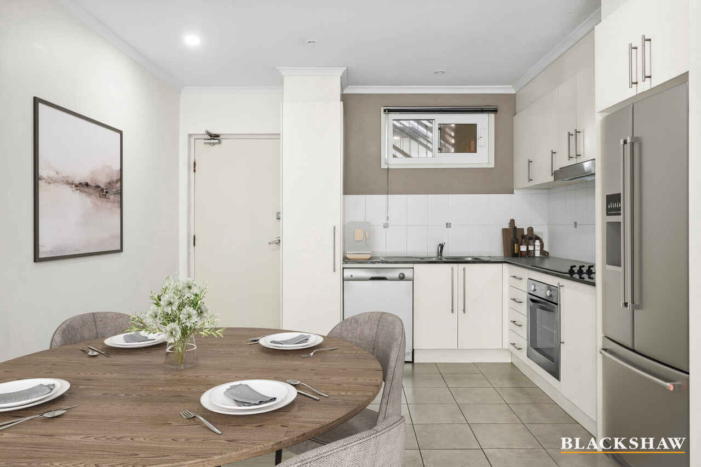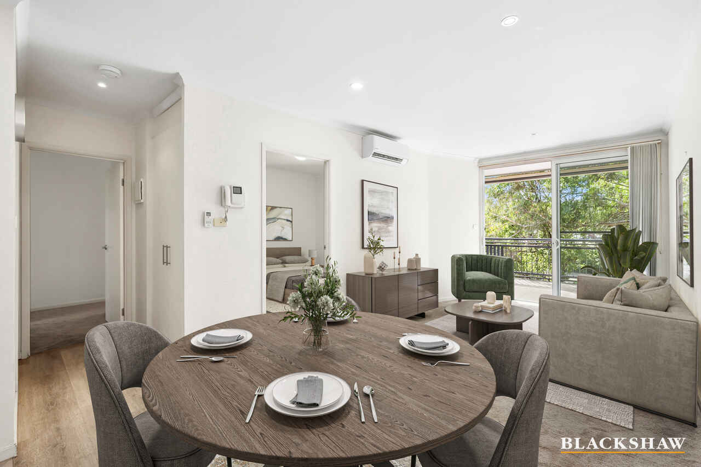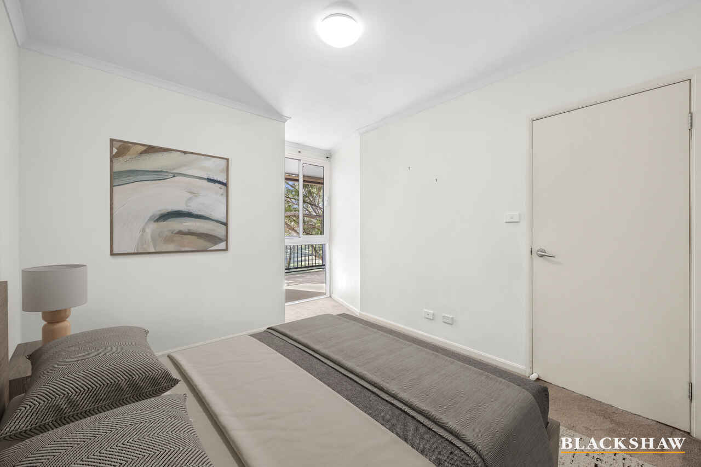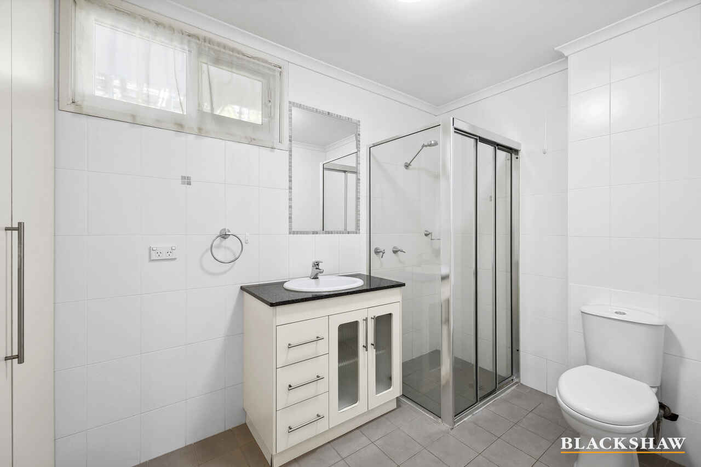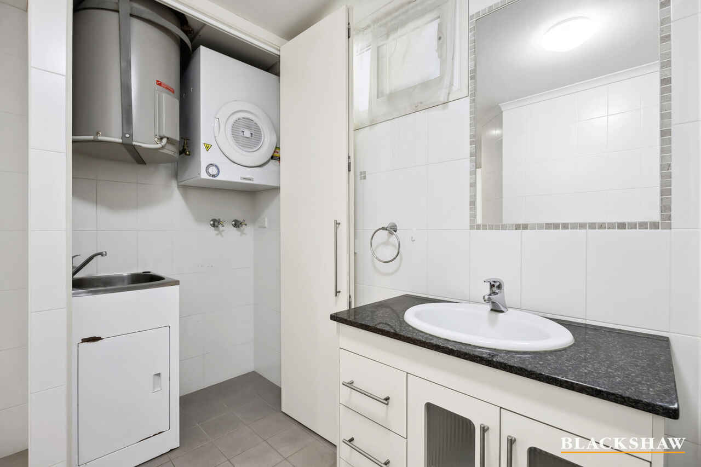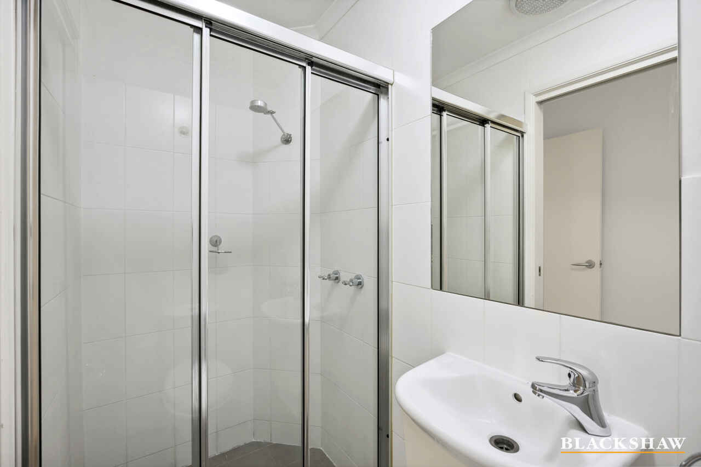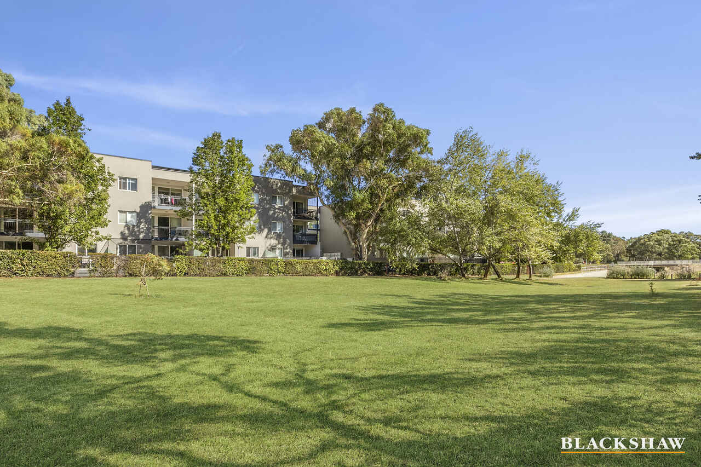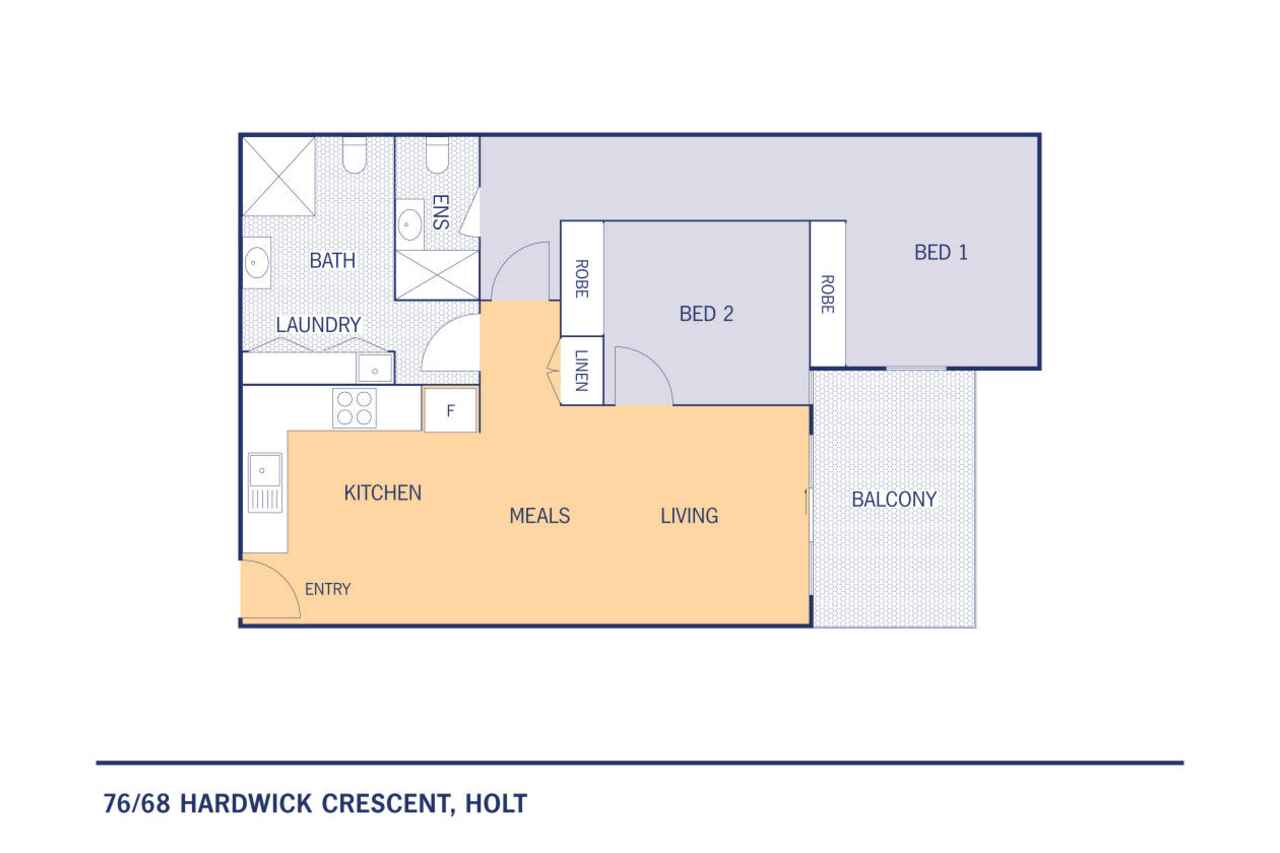Spacious Unit with Tree Top Outlook
Sold
Location
76/68 Hardwick Crescent
Holt ACT 2615
Details
2
2
2
EER: 6.0
Apartment
$405,000
This thoughtfully designed two-bedroom apartment delivers the perfect blend of comfort, convenience, and potential. Ideal for first-home buyers, investors, or downsizers, this home offers a versatile layout and low-maintenance lifestyle-all within walking distance to shops, cafés, and public transport.
Step inside to discover a light-filled open-plan kitchen, meals, and living area that flows seamlessly to a private balcony-perfect for alfresco dining or relaxing in the sunshine. The kitchen is functional and stylish, featuring ample bench space and modern appliances.
The master bedroom is positioned for privacy and includes its own ensuite, while the second bedroom offers built-in robes and easy access to the main bathroom. Both bathrooms are immaculately presented, featuring clean modern tiling, chrome fixtures, and excellent storage. The cleverly concealed internal laundry is tucked away behind full-height cabinetry and includes a built-in tub, dryer, and hot water system-adding to the apartment's exceptional practicality.
Key Features:
- Large balcony overlooking adjacent parklands
- Roll down awning to enclose the balcony
- Two spacious bedrooms with built in robes
- Open plan living adjacent to the kitchen
- Two side by side secure parking spaces
- Freshley painted throughout
- Split system in the main living area
- Close to all amenities
Statistics:
Rates: $1,608 pa
Body Corp: $1,449 pq (Admin: $1,212 pq & Sinking: $237 pq)
EER: 6.0
Read MoreStep inside to discover a light-filled open-plan kitchen, meals, and living area that flows seamlessly to a private balcony-perfect for alfresco dining or relaxing in the sunshine. The kitchen is functional and stylish, featuring ample bench space and modern appliances.
The master bedroom is positioned for privacy and includes its own ensuite, while the second bedroom offers built-in robes and easy access to the main bathroom. Both bathrooms are immaculately presented, featuring clean modern tiling, chrome fixtures, and excellent storage. The cleverly concealed internal laundry is tucked away behind full-height cabinetry and includes a built-in tub, dryer, and hot water system-adding to the apartment's exceptional practicality.
Key Features:
- Large balcony overlooking adjacent parklands
- Roll down awning to enclose the balcony
- Two spacious bedrooms with built in robes
- Open plan living adjacent to the kitchen
- Two side by side secure parking spaces
- Freshley painted throughout
- Split system in the main living area
- Close to all amenities
Statistics:
Rates: $1,608 pa
Body Corp: $1,449 pq (Admin: $1,212 pq & Sinking: $237 pq)
EER: 6.0
Inspect
Contact agent
Listing agents
This thoughtfully designed two-bedroom apartment delivers the perfect blend of comfort, convenience, and potential. Ideal for first-home buyers, investors, or downsizers, this home offers a versatile layout and low-maintenance lifestyle-all within walking distance to shops, cafés, and public transport.
Step inside to discover a light-filled open-plan kitchen, meals, and living area that flows seamlessly to a private balcony-perfect for alfresco dining or relaxing in the sunshine. The kitchen is functional and stylish, featuring ample bench space and modern appliances.
The master bedroom is positioned for privacy and includes its own ensuite, while the second bedroom offers built-in robes and easy access to the main bathroom. Both bathrooms are immaculately presented, featuring clean modern tiling, chrome fixtures, and excellent storage. The cleverly concealed internal laundry is tucked away behind full-height cabinetry and includes a built-in tub, dryer, and hot water system-adding to the apartment's exceptional practicality.
Key Features:
- Large balcony overlooking adjacent parklands
- Roll down awning to enclose the balcony
- Two spacious bedrooms with built in robes
- Open plan living adjacent to the kitchen
- Two side by side secure parking spaces
- Freshley painted throughout
- Split system in the main living area
- Close to all amenities
Statistics:
Rates: $1,608 pa
Body Corp: $1,449 pq (Admin: $1,212 pq & Sinking: $237 pq)
EER: 6.0
Read MoreStep inside to discover a light-filled open-plan kitchen, meals, and living area that flows seamlessly to a private balcony-perfect for alfresco dining or relaxing in the sunshine. The kitchen is functional and stylish, featuring ample bench space and modern appliances.
The master bedroom is positioned for privacy and includes its own ensuite, while the second bedroom offers built-in robes and easy access to the main bathroom. Both bathrooms are immaculately presented, featuring clean modern tiling, chrome fixtures, and excellent storage. The cleverly concealed internal laundry is tucked away behind full-height cabinetry and includes a built-in tub, dryer, and hot water system-adding to the apartment's exceptional practicality.
Key Features:
- Large balcony overlooking adjacent parklands
- Roll down awning to enclose the balcony
- Two spacious bedrooms with built in robes
- Open plan living adjacent to the kitchen
- Two side by side secure parking spaces
- Freshley painted throughout
- Split system in the main living area
- Close to all amenities
Statistics:
Rates: $1,608 pa
Body Corp: $1,449 pq (Admin: $1,212 pq & Sinking: $237 pq)
EER: 6.0
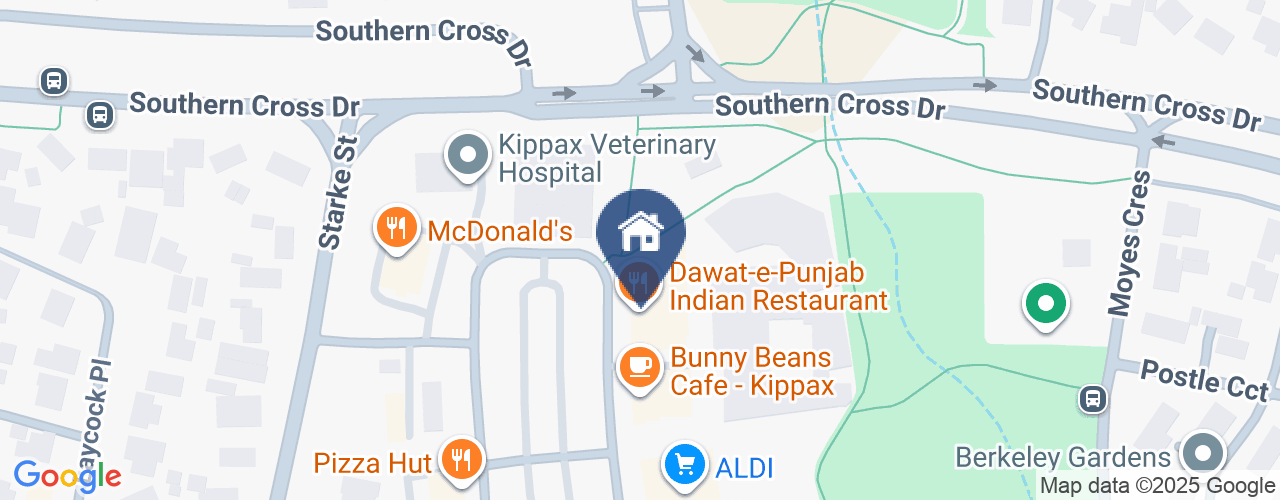
Location
76/68 Hardwick Crescent
Holt ACT 2615
Details
2
2
2
EER: 6.0
Apartment
$405,000
This thoughtfully designed two-bedroom apartment delivers the perfect blend of comfort, convenience, and potential. Ideal for first-home buyers, investors, or downsizers, this home offers a versatile layout and low-maintenance lifestyle-all within walking distance to shops, cafés, and public transport.
Step inside to discover a light-filled open-plan kitchen, meals, and living area that flows seamlessly to a private balcony-perfect for alfresco dining or relaxing in the sunshine. The kitchen is functional and stylish, featuring ample bench space and modern appliances.
The master bedroom is positioned for privacy and includes its own ensuite, while the second bedroom offers built-in robes and easy access to the main bathroom. Both bathrooms are immaculately presented, featuring clean modern tiling, chrome fixtures, and excellent storage. The cleverly concealed internal laundry is tucked away behind full-height cabinetry and includes a built-in tub, dryer, and hot water system-adding to the apartment's exceptional practicality.
Key Features:
- Large balcony overlooking adjacent parklands
- Roll down awning to enclose the balcony
- Two spacious bedrooms with built in robes
- Open plan living adjacent to the kitchen
- Two side by side secure parking spaces
- Freshley painted throughout
- Split system in the main living area
- Close to all amenities
Statistics:
Rates: $1,608 pa
Body Corp: $1,449 pq (Admin: $1,212 pq & Sinking: $237 pq)
EER: 6.0
Read MoreStep inside to discover a light-filled open-plan kitchen, meals, and living area that flows seamlessly to a private balcony-perfect for alfresco dining or relaxing in the sunshine. The kitchen is functional and stylish, featuring ample bench space and modern appliances.
The master bedroom is positioned for privacy and includes its own ensuite, while the second bedroom offers built-in robes and easy access to the main bathroom. Both bathrooms are immaculately presented, featuring clean modern tiling, chrome fixtures, and excellent storage. The cleverly concealed internal laundry is tucked away behind full-height cabinetry and includes a built-in tub, dryer, and hot water system-adding to the apartment's exceptional practicality.
Key Features:
- Large balcony overlooking adjacent parklands
- Roll down awning to enclose the balcony
- Two spacious bedrooms with built in robes
- Open plan living adjacent to the kitchen
- Two side by side secure parking spaces
- Freshley painted throughout
- Split system in the main living area
- Close to all amenities
Statistics:
Rates: $1,608 pa
Body Corp: $1,449 pq (Admin: $1,212 pq & Sinking: $237 pq)
EER: 6.0
Inspect
Contact agent


