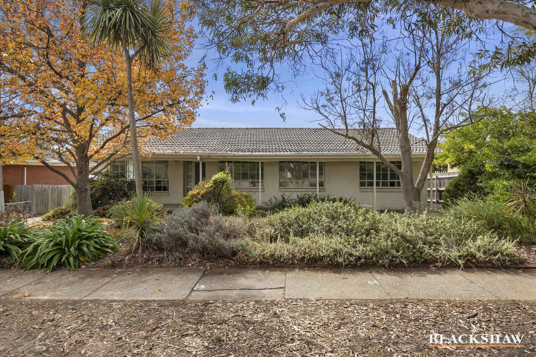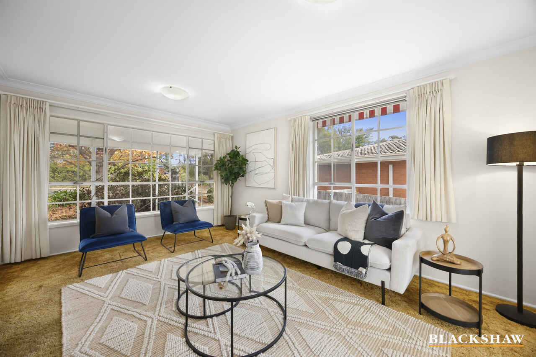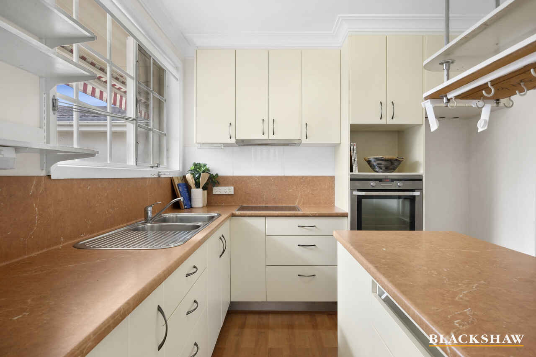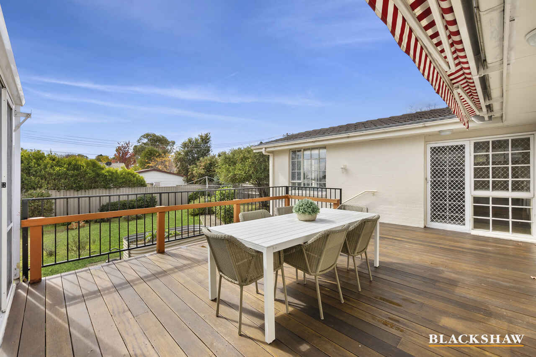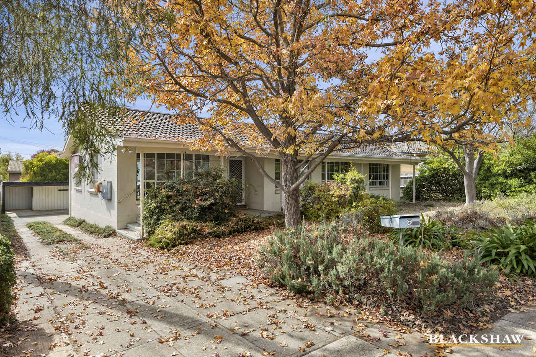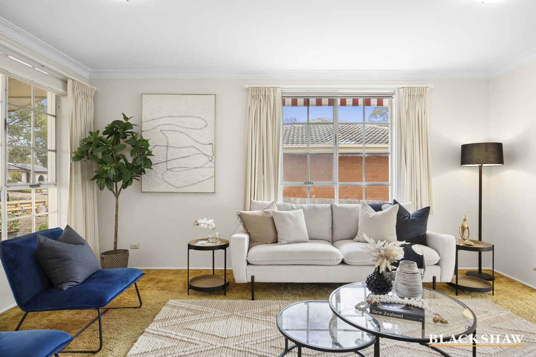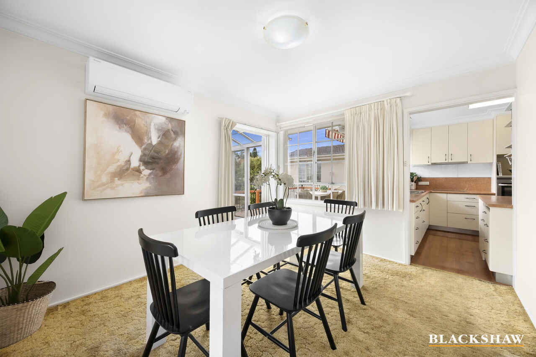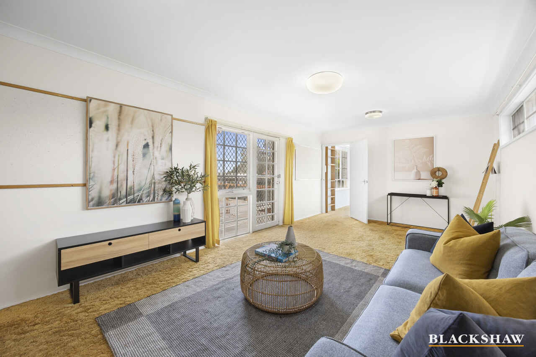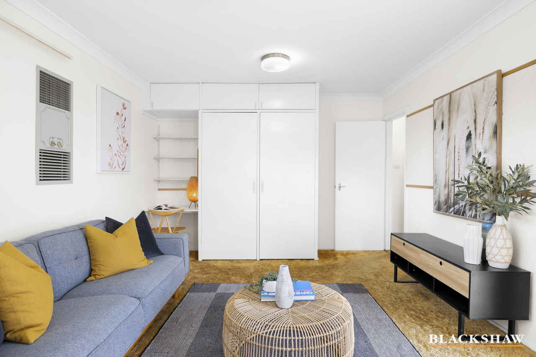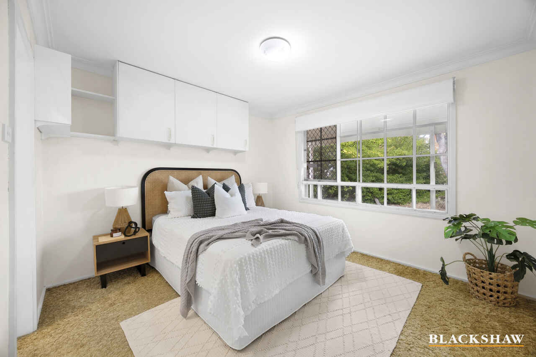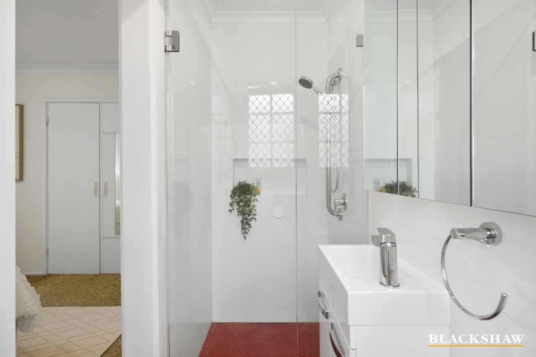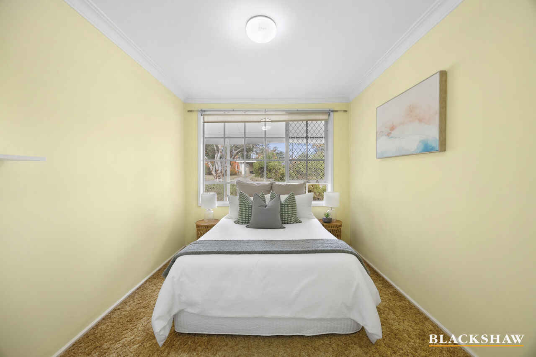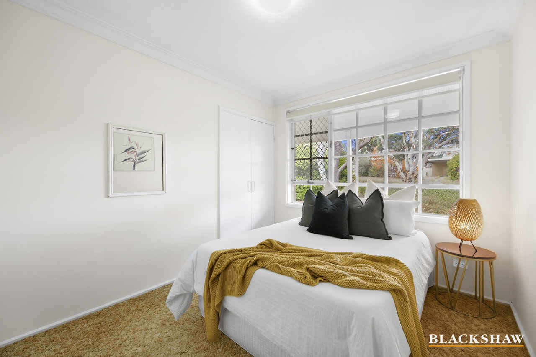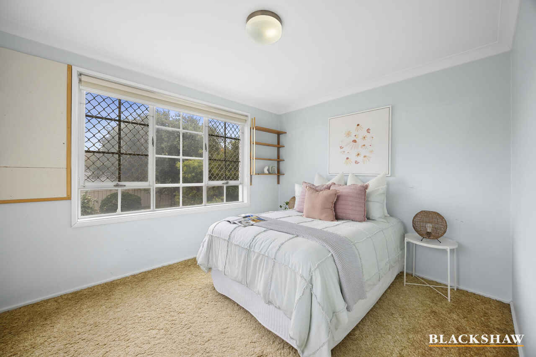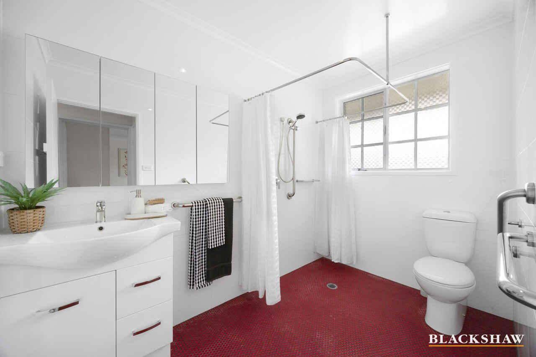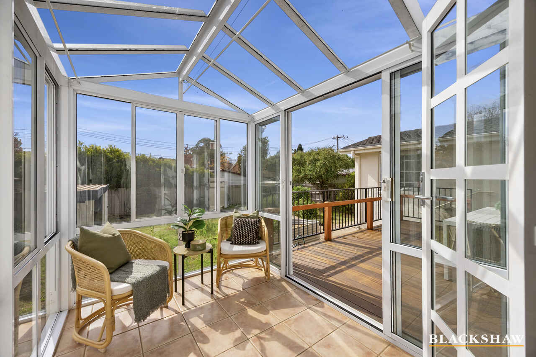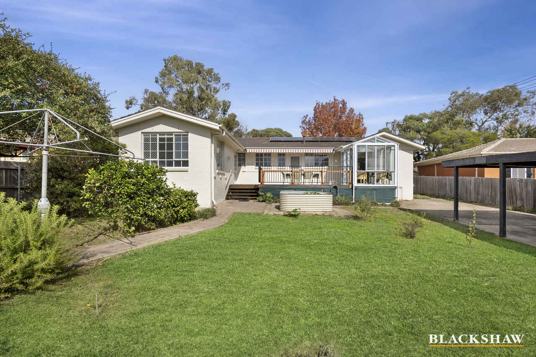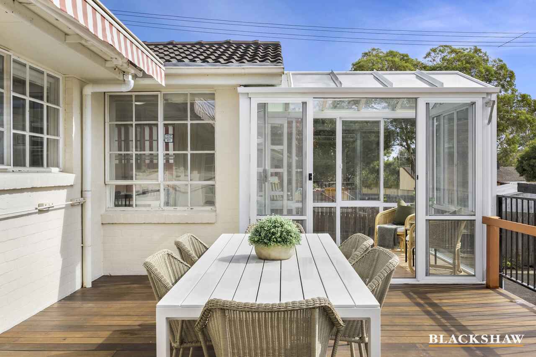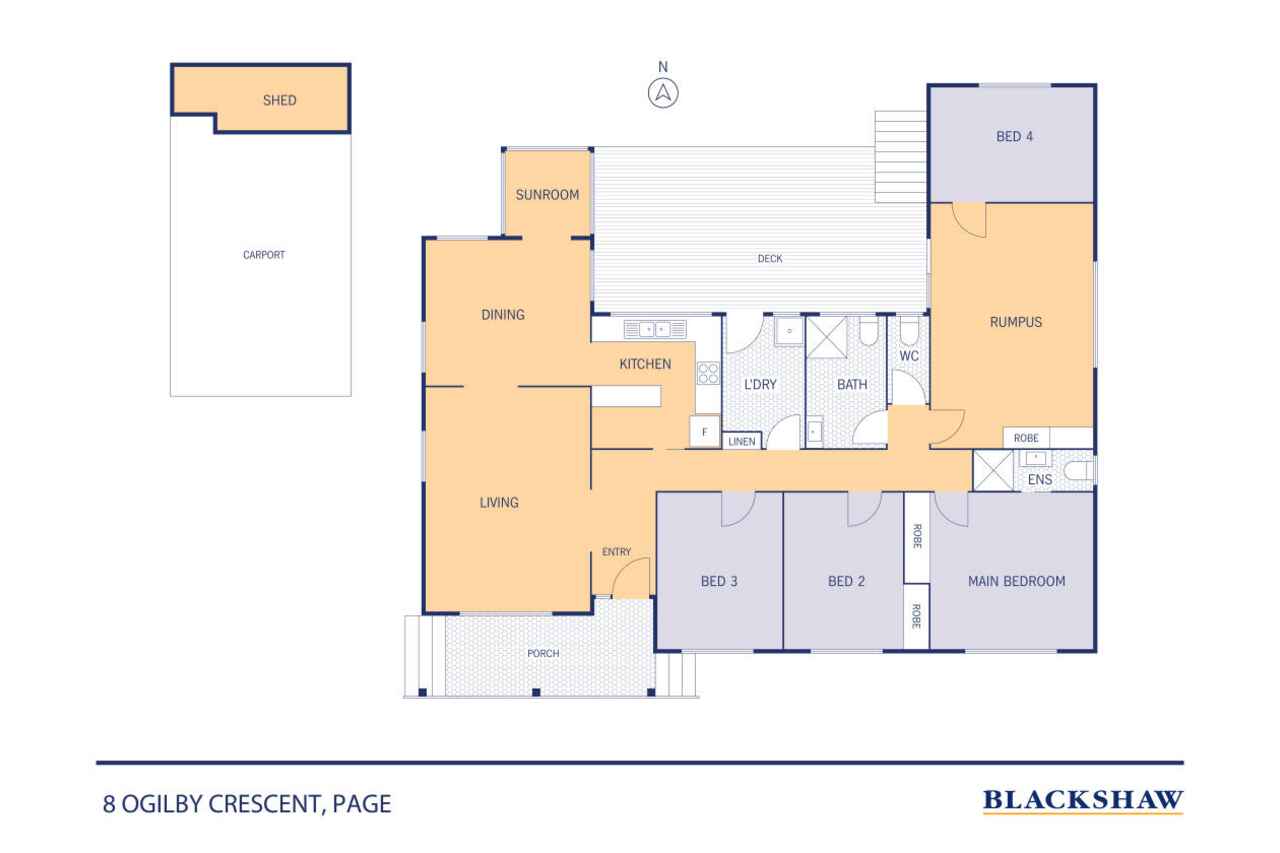Charming, Spacious & Full of Potential in the Heart of Page
Sold
Location
8 Ogilby Crescent
Page ACT 2614
Details
4
2
2
EER: 3.0
House
Auction Sunday, 25 May 10:30 AM On site
Land area: | 782 sqm (approx) |
Welcome to 8 Ogilby Crescent, Page - a delightful family home that blends mid-century charm with practical living. Thoughtfully designed for comfort and space, this four-bedroom residence offers multiple living zones and is brimming with potential.
Step inside and be greeted by light-filled interiors, courtesy of the home's north-facing kitchen and a blend of single and double-glazed windows throughout. The flexible floor plan includes four generous bedrooms, two bathrooms (including a disability accessible main bathroom), and a spacious rumpus room that opens directly to a large deck - perfect for entertaining or enjoying Canberra's seasonal beauty.
The heart of the home is the central kitchen, complete with an electric cooktop, electric oven, and AEG dishwasher. From here, move seamlessly through the open plan dining and living rooms, kept comfortable year-round with a split system air conditioner. The sunroom provides additional space to relax or create a bright studio or play area.
Timber lovers will appreciate the original, unstained floorboards preserved under the carpet in the living areas and hallway - ready to be revealed and revitalised. The main bedroom exudes character with charming retro fittings, and two bedrooms feature built-in robes for convenience.
Outside, a raised vegetable garden and spacious backyard invite your green thumb or outdoor plans, while the solar system helps keep your energy bills in check. Enjoy the comfort of electronically controlled exterior blinds on the western wall and across the deck. A shed, carport, and expansive deck complete this well-rounded offering.
Whether you're searching for your forever home or a property you can make your own, 8 Ogilby Crescent is a rare find in a tightly held suburb. Contact Matt Sebbens on 0402 064 504 or Marios Arvanitis on 0447 576 550.
Key Features:
- Single and double-glazed windows
- Electric cooktop
- Electric oven
- AEG Dishwasher
- Disability accessible bathroom
- North-facing kitchen
- Split system air conditioning in the living area
- Original, unstained floorboards preserved under carpet in living areas and hallway
- Retro fittings and design elements in the main bedroom
- Solar
- Raised vegetable garden
- Electronically controlled exterior blinds
- Spacious backyard
Statistics:
Block Size: 782m2
Residence: 157.77m2
Conservatory: 6.46m2
Carport & Store: 39.16m2
Rates: $4,852 pa approx.
Land Tax: $7,524 pa approx.
Rental Estimate:
EER: 3.0
Ceiling Insulation: R3.0
Year Built: 1969
UV: $622,000 (2024)
Read MoreStep inside and be greeted by light-filled interiors, courtesy of the home's north-facing kitchen and a blend of single and double-glazed windows throughout. The flexible floor plan includes four generous bedrooms, two bathrooms (including a disability accessible main bathroom), and a spacious rumpus room that opens directly to a large deck - perfect for entertaining or enjoying Canberra's seasonal beauty.
The heart of the home is the central kitchen, complete with an electric cooktop, electric oven, and AEG dishwasher. From here, move seamlessly through the open plan dining and living rooms, kept comfortable year-round with a split system air conditioner. The sunroom provides additional space to relax or create a bright studio or play area.
Timber lovers will appreciate the original, unstained floorboards preserved under the carpet in the living areas and hallway - ready to be revealed and revitalised. The main bedroom exudes character with charming retro fittings, and two bedrooms feature built-in robes for convenience.
Outside, a raised vegetable garden and spacious backyard invite your green thumb or outdoor plans, while the solar system helps keep your energy bills in check. Enjoy the comfort of electronically controlled exterior blinds on the western wall and across the deck. A shed, carport, and expansive deck complete this well-rounded offering.
Whether you're searching for your forever home or a property you can make your own, 8 Ogilby Crescent is a rare find in a tightly held suburb. Contact Matt Sebbens on 0402 064 504 or Marios Arvanitis on 0447 576 550.
Key Features:
- Single and double-glazed windows
- Electric cooktop
- Electric oven
- AEG Dishwasher
- Disability accessible bathroom
- North-facing kitchen
- Split system air conditioning in the living area
- Original, unstained floorboards preserved under carpet in living areas and hallway
- Retro fittings and design elements in the main bedroom
- Solar
- Raised vegetable garden
- Electronically controlled exterior blinds
- Spacious backyard
Statistics:
Block Size: 782m2
Residence: 157.77m2
Conservatory: 6.46m2
Carport & Store: 39.16m2
Rates: $4,852 pa approx.
Land Tax: $7,524 pa approx.
Rental Estimate:
EER: 3.0
Ceiling Insulation: R3.0
Year Built: 1969
UV: $622,000 (2024)
Inspect
Contact agent
Listing agents
Welcome to 8 Ogilby Crescent, Page - a delightful family home that blends mid-century charm with practical living. Thoughtfully designed for comfort and space, this four-bedroom residence offers multiple living zones and is brimming with potential.
Step inside and be greeted by light-filled interiors, courtesy of the home's north-facing kitchen and a blend of single and double-glazed windows throughout. The flexible floor plan includes four generous bedrooms, two bathrooms (including a disability accessible main bathroom), and a spacious rumpus room that opens directly to a large deck - perfect for entertaining or enjoying Canberra's seasonal beauty.
The heart of the home is the central kitchen, complete with an electric cooktop, electric oven, and AEG dishwasher. From here, move seamlessly through the open plan dining and living rooms, kept comfortable year-round with a split system air conditioner. The sunroom provides additional space to relax or create a bright studio or play area.
Timber lovers will appreciate the original, unstained floorboards preserved under the carpet in the living areas and hallway - ready to be revealed and revitalised. The main bedroom exudes character with charming retro fittings, and two bedrooms feature built-in robes for convenience.
Outside, a raised vegetable garden and spacious backyard invite your green thumb or outdoor plans, while the solar system helps keep your energy bills in check. Enjoy the comfort of electronically controlled exterior blinds on the western wall and across the deck. A shed, carport, and expansive deck complete this well-rounded offering.
Whether you're searching for your forever home or a property you can make your own, 8 Ogilby Crescent is a rare find in a tightly held suburb. Contact Matt Sebbens on 0402 064 504 or Marios Arvanitis on 0447 576 550.
Key Features:
- Single and double-glazed windows
- Electric cooktop
- Electric oven
- AEG Dishwasher
- Disability accessible bathroom
- North-facing kitchen
- Split system air conditioning in the living area
- Original, unstained floorboards preserved under carpet in living areas and hallway
- Retro fittings and design elements in the main bedroom
- Solar
- Raised vegetable garden
- Electronically controlled exterior blinds
- Spacious backyard
Statistics:
Block Size: 782m2
Residence: 157.77m2
Conservatory: 6.46m2
Carport & Store: 39.16m2
Rates: $4,852 pa approx.
Land Tax: $7,524 pa approx.
Rental Estimate:
EER: 3.0
Ceiling Insulation: R3.0
Year Built: 1969
UV: $622,000 (2024)
Read MoreStep inside and be greeted by light-filled interiors, courtesy of the home's north-facing kitchen and a blend of single and double-glazed windows throughout. The flexible floor plan includes four generous bedrooms, two bathrooms (including a disability accessible main bathroom), and a spacious rumpus room that opens directly to a large deck - perfect for entertaining or enjoying Canberra's seasonal beauty.
The heart of the home is the central kitchen, complete with an electric cooktop, electric oven, and AEG dishwasher. From here, move seamlessly through the open plan dining and living rooms, kept comfortable year-round with a split system air conditioner. The sunroom provides additional space to relax or create a bright studio or play area.
Timber lovers will appreciate the original, unstained floorboards preserved under the carpet in the living areas and hallway - ready to be revealed and revitalised. The main bedroom exudes character with charming retro fittings, and two bedrooms feature built-in robes for convenience.
Outside, a raised vegetable garden and spacious backyard invite your green thumb or outdoor plans, while the solar system helps keep your energy bills in check. Enjoy the comfort of electronically controlled exterior blinds on the western wall and across the deck. A shed, carport, and expansive deck complete this well-rounded offering.
Whether you're searching for your forever home or a property you can make your own, 8 Ogilby Crescent is a rare find in a tightly held suburb. Contact Matt Sebbens on 0402 064 504 or Marios Arvanitis on 0447 576 550.
Key Features:
- Single and double-glazed windows
- Electric cooktop
- Electric oven
- AEG Dishwasher
- Disability accessible bathroom
- North-facing kitchen
- Split system air conditioning in the living area
- Original, unstained floorboards preserved under carpet in living areas and hallway
- Retro fittings and design elements in the main bedroom
- Solar
- Raised vegetable garden
- Electronically controlled exterior blinds
- Spacious backyard
Statistics:
Block Size: 782m2
Residence: 157.77m2
Conservatory: 6.46m2
Carport & Store: 39.16m2
Rates: $4,852 pa approx.
Land Tax: $7,524 pa approx.
Rental Estimate:
EER: 3.0
Ceiling Insulation: R3.0
Year Built: 1969
UV: $622,000 (2024)
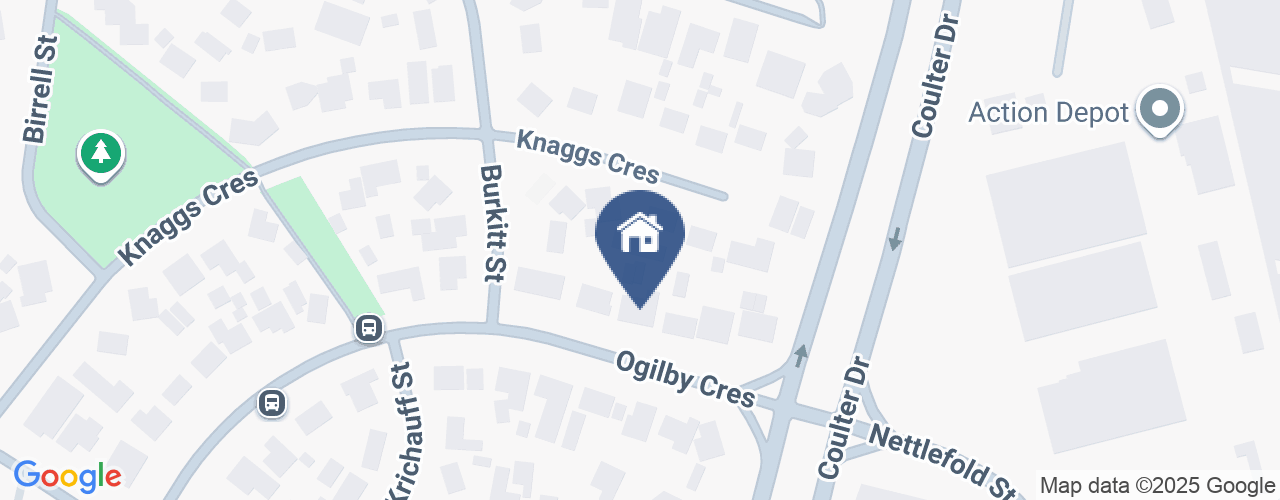
Location
8 Ogilby Crescent
Page ACT 2614
Details
4
2
2
EER: 3.0
House
Auction Sunday, 25 May 10:30 AM On site
Land area: | 782 sqm (approx) |
Welcome to 8 Ogilby Crescent, Page - a delightful family home that blends mid-century charm with practical living. Thoughtfully designed for comfort and space, this four-bedroom residence offers multiple living zones and is brimming with potential.
Step inside and be greeted by light-filled interiors, courtesy of the home's north-facing kitchen and a blend of single and double-glazed windows throughout. The flexible floor plan includes four generous bedrooms, two bathrooms (including a disability accessible main bathroom), and a spacious rumpus room that opens directly to a large deck - perfect for entertaining or enjoying Canberra's seasonal beauty.
The heart of the home is the central kitchen, complete with an electric cooktop, electric oven, and AEG dishwasher. From here, move seamlessly through the open plan dining and living rooms, kept comfortable year-round with a split system air conditioner. The sunroom provides additional space to relax or create a bright studio or play area.
Timber lovers will appreciate the original, unstained floorboards preserved under the carpet in the living areas and hallway - ready to be revealed and revitalised. The main bedroom exudes character with charming retro fittings, and two bedrooms feature built-in robes for convenience.
Outside, a raised vegetable garden and spacious backyard invite your green thumb or outdoor plans, while the solar system helps keep your energy bills in check. Enjoy the comfort of electronically controlled exterior blinds on the western wall and across the deck. A shed, carport, and expansive deck complete this well-rounded offering.
Whether you're searching for your forever home or a property you can make your own, 8 Ogilby Crescent is a rare find in a tightly held suburb. Contact Matt Sebbens on 0402 064 504 or Marios Arvanitis on 0447 576 550.
Key Features:
- Single and double-glazed windows
- Electric cooktop
- Electric oven
- AEG Dishwasher
- Disability accessible bathroom
- North-facing kitchen
- Split system air conditioning in the living area
- Original, unstained floorboards preserved under carpet in living areas and hallway
- Retro fittings and design elements in the main bedroom
- Solar
- Raised vegetable garden
- Electronically controlled exterior blinds
- Spacious backyard
Statistics:
Block Size: 782m2
Residence: 157.77m2
Conservatory: 6.46m2
Carport & Store: 39.16m2
Rates: $4,852 pa approx.
Land Tax: $7,524 pa approx.
Rental Estimate:
EER: 3.0
Ceiling Insulation: R3.0
Year Built: 1969
UV: $622,000 (2024)
Read MoreStep inside and be greeted by light-filled interiors, courtesy of the home's north-facing kitchen and a blend of single and double-glazed windows throughout. The flexible floor plan includes four generous bedrooms, two bathrooms (including a disability accessible main bathroom), and a spacious rumpus room that opens directly to a large deck - perfect for entertaining or enjoying Canberra's seasonal beauty.
The heart of the home is the central kitchen, complete with an electric cooktop, electric oven, and AEG dishwasher. From here, move seamlessly through the open plan dining and living rooms, kept comfortable year-round with a split system air conditioner. The sunroom provides additional space to relax or create a bright studio or play area.
Timber lovers will appreciate the original, unstained floorboards preserved under the carpet in the living areas and hallway - ready to be revealed and revitalised. The main bedroom exudes character with charming retro fittings, and two bedrooms feature built-in robes for convenience.
Outside, a raised vegetable garden and spacious backyard invite your green thumb or outdoor plans, while the solar system helps keep your energy bills in check. Enjoy the comfort of electronically controlled exterior blinds on the western wall and across the deck. A shed, carport, and expansive deck complete this well-rounded offering.
Whether you're searching for your forever home or a property you can make your own, 8 Ogilby Crescent is a rare find in a tightly held suburb. Contact Matt Sebbens on 0402 064 504 or Marios Arvanitis on 0447 576 550.
Key Features:
- Single and double-glazed windows
- Electric cooktop
- Electric oven
- AEG Dishwasher
- Disability accessible bathroom
- North-facing kitchen
- Split system air conditioning in the living area
- Original, unstained floorboards preserved under carpet in living areas and hallway
- Retro fittings and design elements in the main bedroom
- Solar
- Raised vegetable garden
- Electronically controlled exterior blinds
- Spacious backyard
Statistics:
Block Size: 782m2
Residence: 157.77m2
Conservatory: 6.46m2
Carport & Store: 39.16m2
Rates: $4,852 pa approx.
Land Tax: $7,524 pa approx.
Rental Estimate:
EER: 3.0
Ceiling Insulation: R3.0
Year Built: 1969
UV: $622,000 (2024)
Inspect
Contact agent


