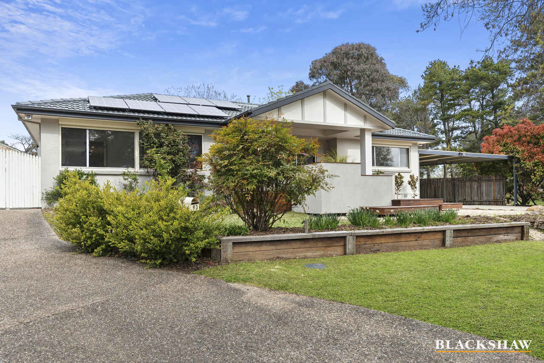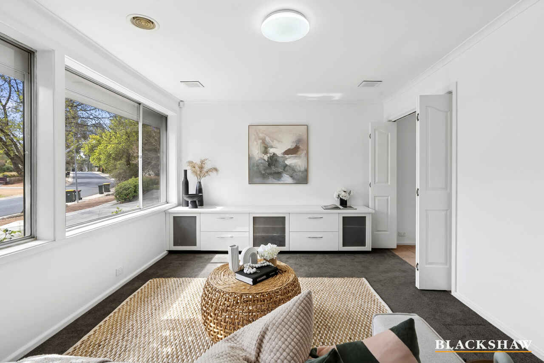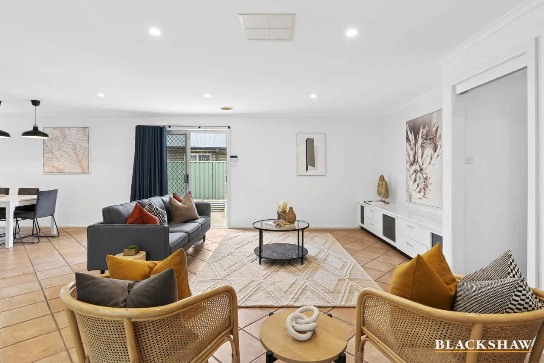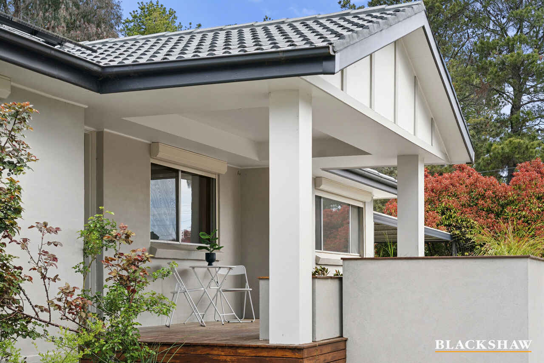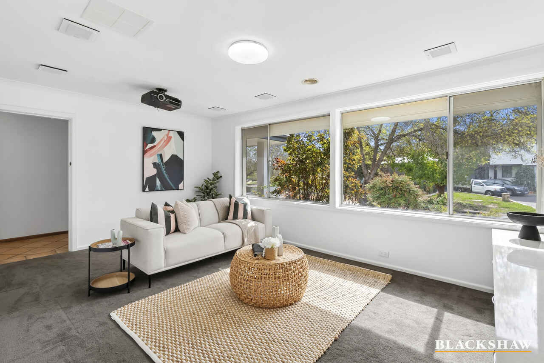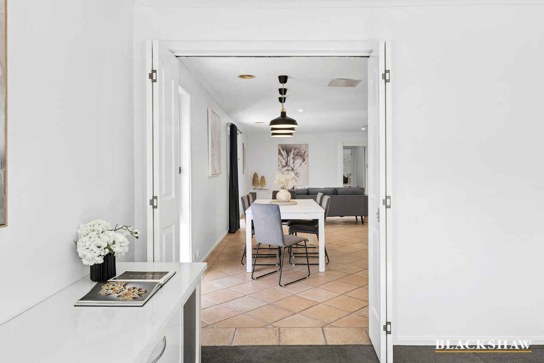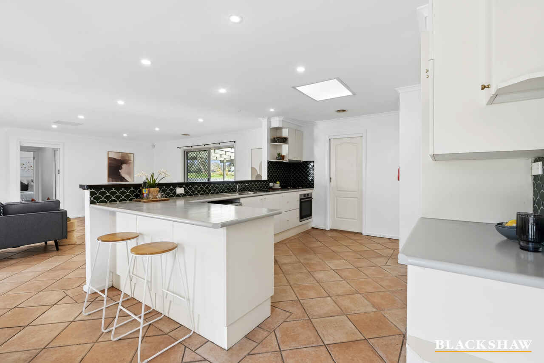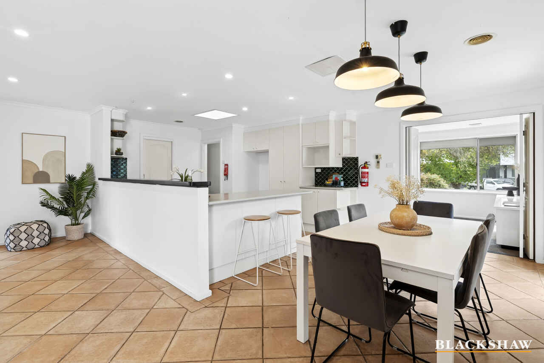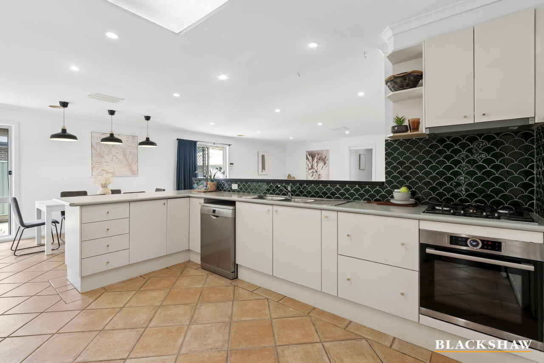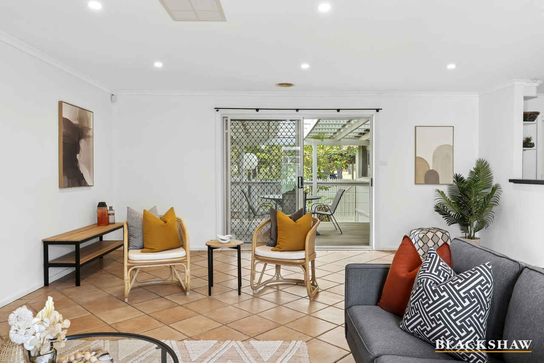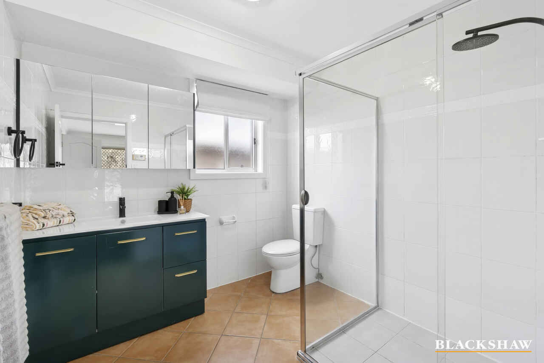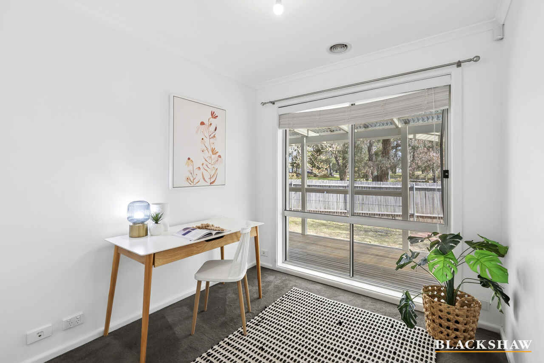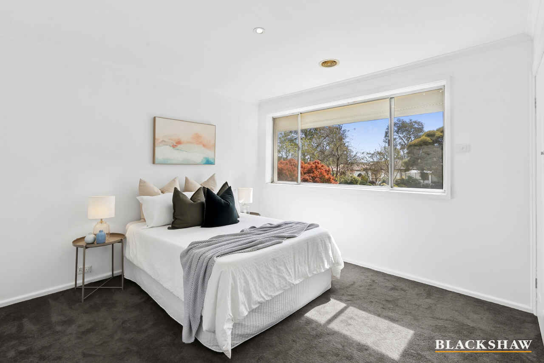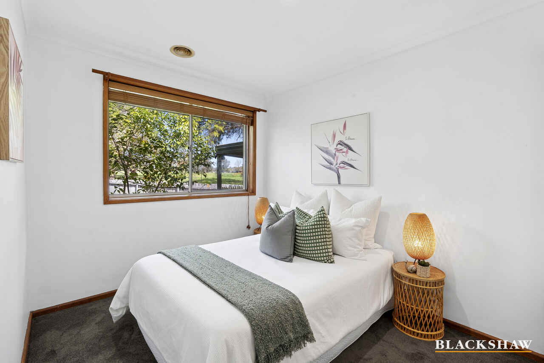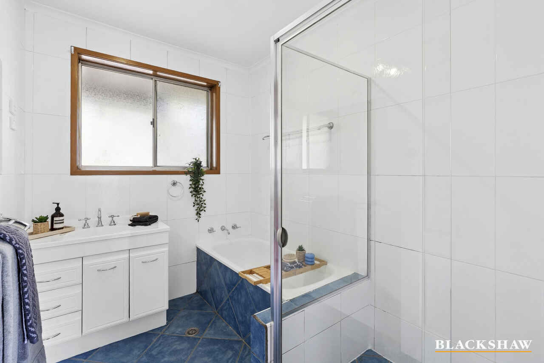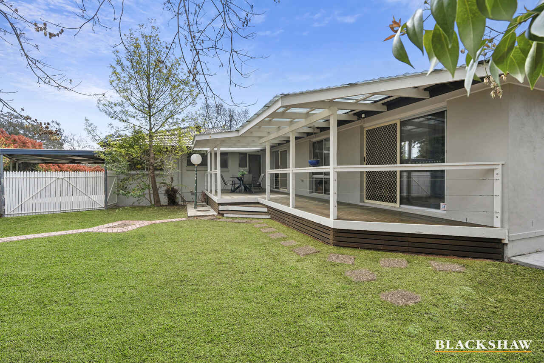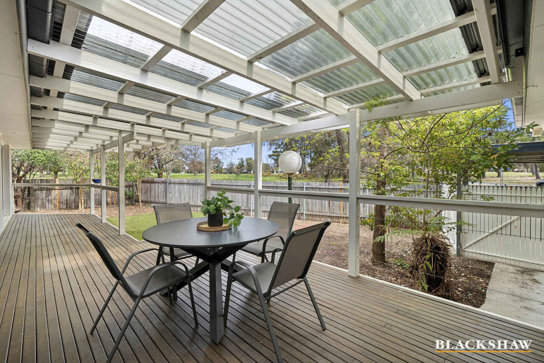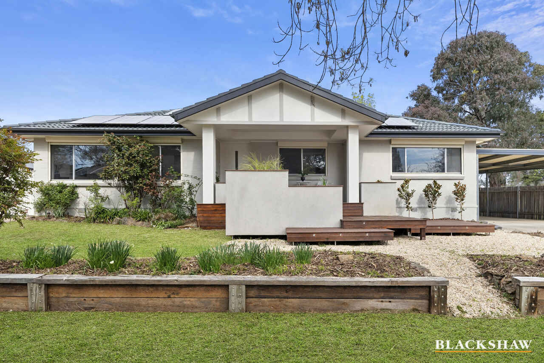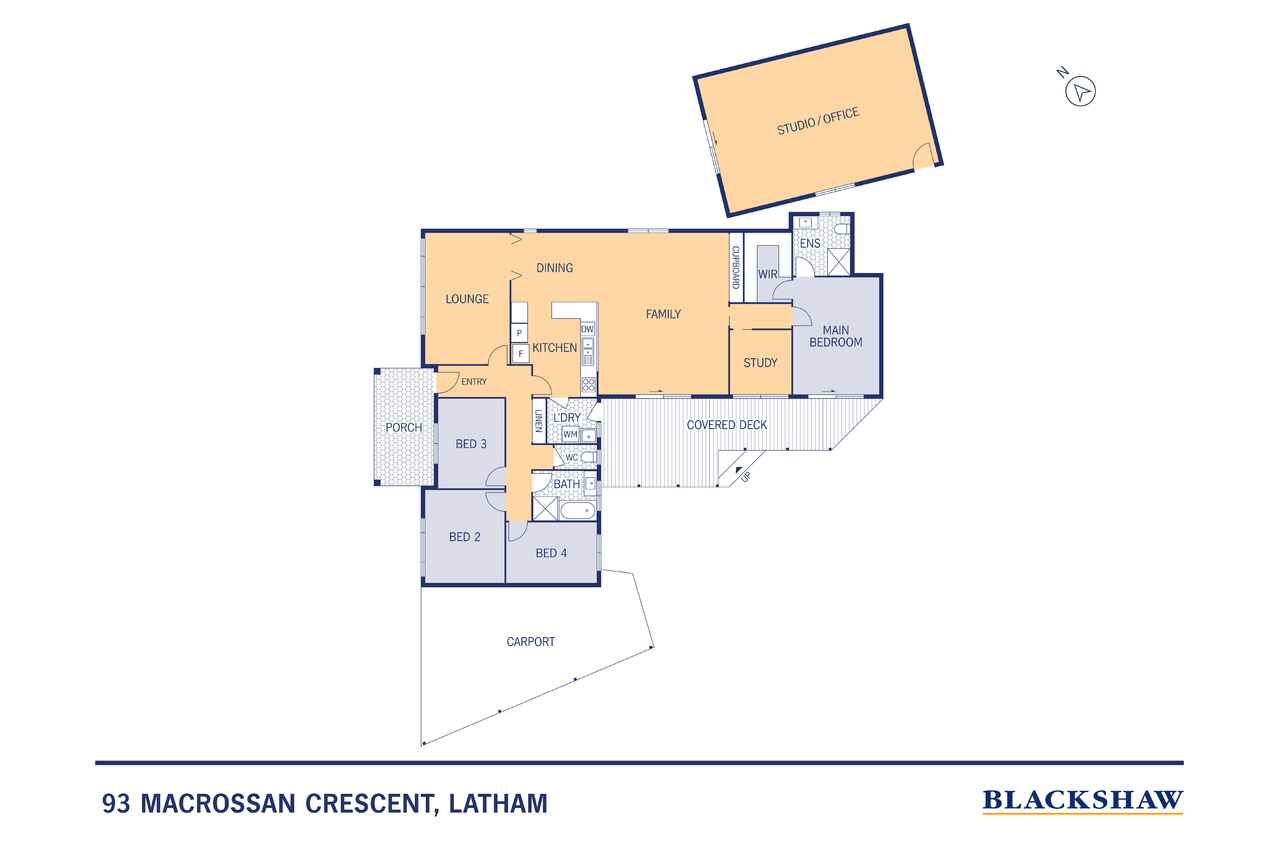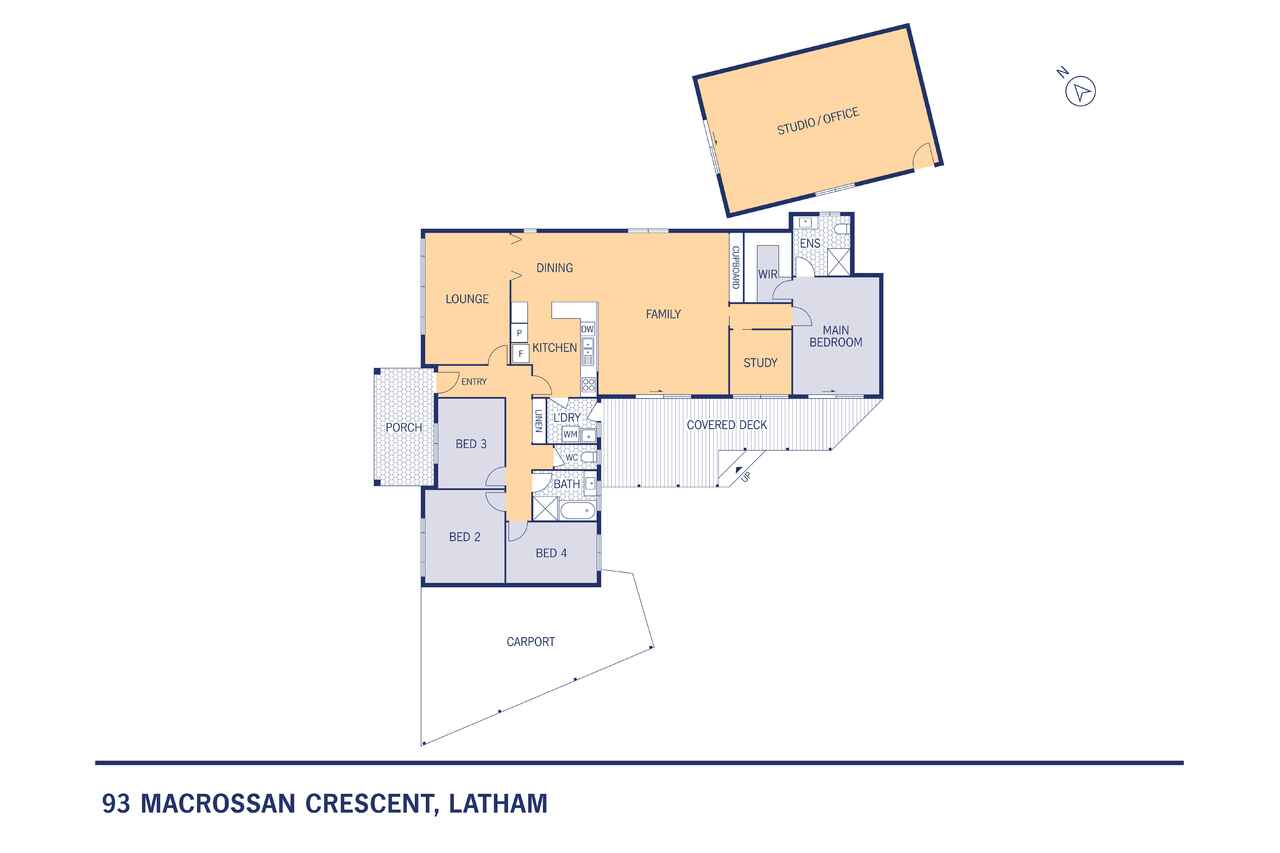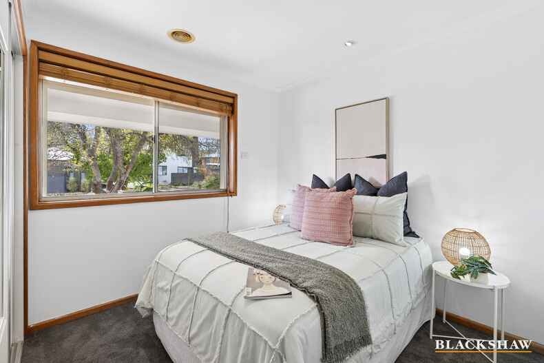Where Comfort Meets Convenience – The Complete Family Package
Sold
Location
93 Macrossan Crescent
Latham ACT 2615
Details
4
2
2
EER: 2.0
House
Auction Saturday, 18 Oct 12:00 PM On site
Land area: | 859 sqm (approx) |
Building size: | 208 sqm (approx) |
Welcome to 93 Macrossan Crescent, a home that immediately makes you feel at ease. From the moment you arrive, you'll notice its generous street presence, leafy surrounds and family-friendly setting that hint at the lifestyle on offer here.
This is a property designed with everyday living in mind, blending comfort, flexibility and practicality to create the perfect haven for families who value both space and convenience.
Set on a generous 859m² block in a well-established street, the home provides room to grow, thoughtful upgrades and an impressive level of versatility. Recent improvements, including a full roof restoration and a large solar array, ensure it is not only beautifully presented but also energy efficient and future ready.
Inside, the spacious master bedroom boasts a walk-in robe, ensuite and direct access to the rear deck , making the ideal spot for that Sunday morning coffee, while all additional bedrooms feature built-in robes, providing excellent storage for the whole family. Multiple living zones create spaces for relaxation, entertaining and family time.
A standout feature is the converted rear double garage, offering a ready-made home office, studio or gym. Flowing from this space is a dedicated storage room with heavy-duty racking, ideal for a hobbyist's workshop, extra household storage or even a spot to set up a wine cellar, craft room or utility space. It's a flexible addition that adapts perfectly to today's lifestyle needs.
The backyard and deck provide the perfect setting for summer BBQs, kids playing on the lawn or simply unwinding with friends at the end of the day.
Combined with a double carport, ample storage and plenty of outdoor space, this is a property that delivers well beyond expectations.
With the convenience of local schools, shops, parks and Belconnen Town Centre just moments away, it truly is a home that ticks all the boxes.
Key Features:
4 spacious bedrooms + separate study
All bedrooms have Built-in wardrobes
Generous living spaces with a warm and welcoming flow throughout
Modernised large kitchen and bathrooms designed for everyday comfort and practicality
Double carport at the front plus plenty of off-street parking
Double garage at the rear, thoughtfully converted into a home office/studio – perfect for remote work, a home business, gym, or creative space
Large solar array + full roof restoration adding efficiency, sustainability and peace of mind
Ducted heating and evaporative cooling
Large rear deck and Pergola
Large backyard with room for kids, pets, entertaining or future landscaping potential
Positioned on a substantial 859m² block in a sought-after location
Dual driveways, with plenty of room for cars, boat or caravan
Approx Living size: 208m²
Approx Land Size: 859m2
Built: 1972
EER: 2.0
UV: $475,000
Rates: 3210.83 pa
Land tax: $5783.00 pa (If rented)
Read MoreThis is a property designed with everyday living in mind, blending comfort, flexibility and practicality to create the perfect haven for families who value both space and convenience.
Set on a generous 859m² block in a well-established street, the home provides room to grow, thoughtful upgrades and an impressive level of versatility. Recent improvements, including a full roof restoration and a large solar array, ensure it is not only beautifully presented but also energy efficient and future ready.
Inside, the spacious master bedroom boasts a walk-in robe, ensuite and direct access to the rear deck , making the ideal spot for that Sunday morning coffee, while all additional bedrooms feature built-in robes, providing excellent storage for the whole family. Multiple living zones create spaces for relaxation, entertaining and family time.
A standout feature is the converted rear double garage, offering a ready-made home office, studio or gym. Flowing from this space is a dedicated storage room with heavy-duty racking, ideal for a hobbyist's workshop, extra household storage or even a spot to set up a wine cellar, craft room or utility space. It's a flexible addition that adapts perfectly to today's lifestyle needs.
The backyard and deck provide the perfect setting for summer BBQs, kids playing on the lawn or simply unwinding with friends at the end of the day.
Combined with a double carport, ample storage and plenty of outdoor space, this is a property that delivers well beyond expectations.
With the convenience of local schools, shops, parks and Belconnen Town Centre just moments away, it truly is a home that ticks all the boxes.
Key Features:
4 spacious bedrooms + separate study
All bedrooms have Built-in wardrobes
Generous living spaces with a warm and welcoming flow throughout
Modernised large kitchen and bathrooms designed for everyday comfort and practicality
Double carport at the front plus plenty of off-street parking
Double garage at the rear, thoughtfully converted into a home office/studio – perfect for remote work, a home business, gym, or creative space
Large solar array + full roof restoration adding efficiency, sustainability and peace of mind
Ducted heating and evaporative cooling
Large rear deck and Pergola
Large backyard with room for kids, pets, entertaining or future landscaping potential
Positioned on a substantial 859m² block in a sought-after location
Dual driveways, with plenty of room for cars, boat or caravan
Approx Living size: 208m²
Approx Land Size: 859m2
Built: 1972
EER: 2.0
UV: $475,000
Rates: 3210.83 pa
Land tax: $5783.00 pa (If rented)
Inspect
Contact agent
Listing agents
Welcome to 93 Macrossan Crescent, a home that immediately makes you feel at ease. From the moment you arrive, you'll notice its generous street presence, leafy surrounds and family-friendly setting that hint at the lifestyle on offer here.
This is a property designed with everyday living in mind, blending comfort, flexibility and practicality to create the perfect haven for families who value both space and convenience.
Set on a generous 859m² block in a well-established street, the home provides room to grow, thoughtful upgrades and an impressive level of versatility. Recent improvements, including a full roof restoration and a large solar array, ensure it is not only beautifully presented but also energy efficient and future ready.
Inside, the spacious master bedroom boasts a walk-in robe, ensuite and direct access to the rear deck , making the ideal spot for that Sunday morning coffee, while all additional bedrooms feature built-in robes, providing excellent storage for the whole family. Multiple living zones create spaces for relaxation, entertaining and family time.
A standout feature is the converted rear double garage, offering a ready-made home office, studio or gym. Flowing from this space is a dedicated storage room with heavy-duty racking, ideal for a hobbyist's workshop, extra household storage or even a spot to set up a wine cellar, craft room or utility space. It's a flexible addition that adapts perfectly to today's lifestyle needs.
The backyard and deck provide the perfect setting for summer BBQs, kids playing on the lawn or simply unwinding with friends at the end of the day.
Combined with a double carport, ample storage and plenty of outdoor space, this is a property that delivers well beyond expectations.
With the convenience of local schools, shops, parks and Belconnen Town Centre just moments away, it truly is a home that ticks all the boxes.
Key Features:
4 spacious bedrooms + separate study
All bedrooms have Built-in wardrobes
Generous living spaces with a warm and welcoming flow throughout
Modernised large kitchen and bathrooms designed for everyday comfort and practicality
Double carport at the front plus plenty of off-street parking
Double garage at the rear, thoughtfully converted into a home office/studio – perfect for remote work, a home business, gym, or creative space
Large solar array + full roof restoration adding efficiency, sustainability and peace of mind
Ducted heating and evaporative cooling
Large rear deck and Pergola
Large backyard with room for kids, pets, entertaining or future landscaping potential
Positioned on a substantial 859m² block in a sought-after location
Dual driveways, with plenty of room for cars, boat or caravan
Approx Living size: 208m²
Approx Land Size: 859m2
Built: 1972
EER: 2.0
UV: $475,000
Rates: 3210.83 pa
Land tax: $5783.00 pa (If rented)
Read MoreThis is a property designed with everyday living in mind, blending comfort, flexibility and practicality to create the perfect haven for families who value both space and convenience.
Set on a generous 859m² block in a well-established street, the home provides room to grow, thoughtful upgrades and an impressive level of versatility. Recent improvements, including a full roof restoration and a large solar array, ensure it is not only beautifully presented but also energy efficient and future ready.
Inside, the spacious master bedroom boasts a walk-in robe, ensuite and direct access to the rear deck , making the ideal spot for that Sunday morning coffee, while all additional bedrooms feature built-in robes, providing excellent storage for the whole family. Multiple living zones create spaces for relaxation, entertaining and family time.
A standout feature is the converted rear double garage, offering a ready-made home office, studio or gym. Flowing from this space is a dedicated storage room with heavy-duty racking, ideal for a hobbyist's workshop, extra household storage or even a spot to set up a wine cellar, craft room or utility space. It's a flexible addition that adapts perfectly to today's lifestyle needs.
The backyard and deck provide the perfect setting for summer BBQs, kids playing on the lawn or simply unwinding with friends at the end of the day.
Combined with a double carport, ample storage and plenty of outdoor space, this is a property that delivers well beyond expectations.
With the convenience of local schools, shops, parks and Belconnen Town Centre just moments away, it truly is a home that ticks all the boxes.
Key Features:
4 spacious bedrooms + separate study
All bedrooms have Built-in wardrobes
Generous living spaces with a warm and welcoming flow throughout
Modernised large kitchen and bathrooms designed for everyday comfort and practicality
Double carport at the front plus plenty of off-street parking
Double garage at the rear, thoughtfully converted into a home office/studio – perfect for remote work, a home business, gym, or creative space
Large solar array + full roof restoration adding efficiency, sustainability and peace of mind
Ducted heating and evaporative cooling
Large rear deck and Pergola
Large backyard with room for kids, pets, entertaining or future landscaping potential
Positioned on a substantial 859m² block in a sought-after location
Dual driveways, with plenty of room for cars, boat or caravan
Approx Living size: 208m²
Approx Land Size: 859m2
Built: 1972
EER: 2.0
UV: $475,000
Rates: 3210.83 pa
Land tax: $5783.00 pa (If rented)
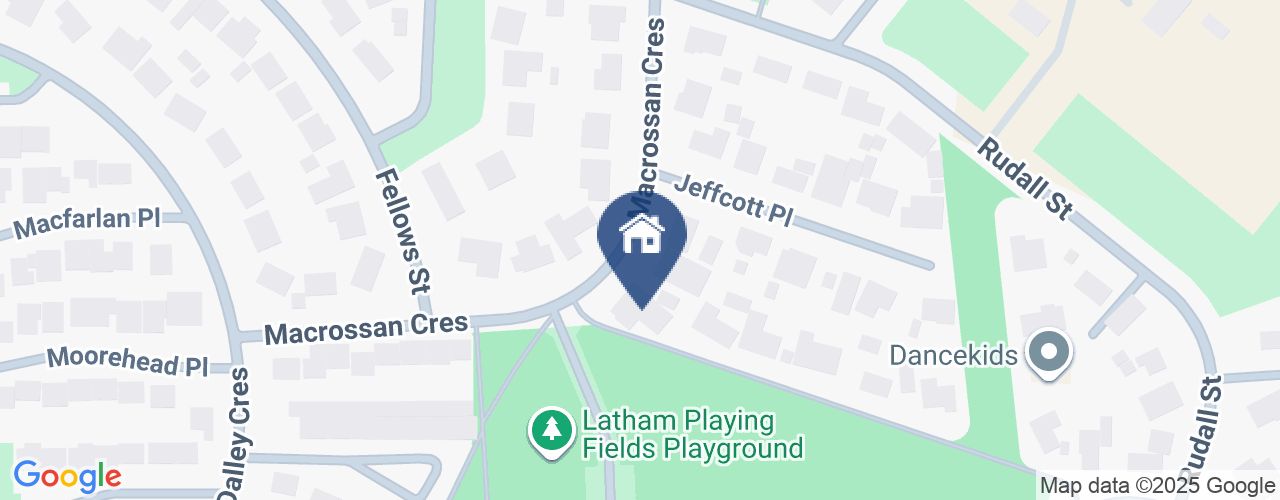
Location
93 Macrossan Crescent
Latham ACT 2615
Details
4
2
2
EER: 2.0
House
Auction Saturday, 18 Oct 12:00 PM On site
Land area: | 859 sqm (approx) |
Building size: | 208 sqm (approx) |
Welcome to 93 Macrossan Crescent, a home that immediately makes you feel at ease. From the moment you arrive, you'll notice its generous street presence, leafy surrounds and family-friendly setting that hint at the lifestyle on offer here.
This is a property designed with everyday living in mind, blending comfort, flexibility and practicality to create the perfect haven for families who value both space and convenience.
Set on a generous 859m² block in a well-established street, the home provides room to grow, thoughtful upgrades and an impressive level of versatility. Recent improvements, including a full roof restoration and a large solar array, ensure it is not only beautifully presented but also energy efficient and future ready.
Inside, the spacious master bedroom boasts a walk-in robe, ensuite and direct access to the rear deck , making the ideal spot for that Sunday morning coffee, while all additional bedrooms feature built-in robes, providing excellent storage for the whole family. Multiple living zones create spaces for relaxation, entertaining and family time.
A standout feature is the converted rear double garage, offering a ready-made home office, studio or gym. Flowing from this space is a dedicated storage room with heavy-duty racking, ideal for a hobbyist's workshop, extra household storage or even a spot to set up a wine cellar, craft room or utility space. It's a flexible addition that adapts perfectly to today's lifestyle needs.
The backyard and deck provide the perfect setting for summer BBQs, kids playing on the lawn or simply unwinding with friends at the end of the day.
Combined with a double carport, ample storage and plenty of outdoor space, this is a property that delivers well beyond expectations.
With the convenience of local schools, shops, parks and Belconnen Town Centre just moments away, it truly is a home that ticks all the boxes.
Key Features:
4 spacious bedrooms + separate study
All bedrooms have Built-in wardrobes
Generous living spaces with a warm and welcoming flow throughout
Modernised large kitchen and bathrooms designed for everyday comfort and practicality
Double carport at the front plus plenty of off-street parking
Double garage at the rear, thoughtfully converted into a home office/studio – perfect for remote work, a home business, gym, or creative space
Large solar array + full roof restoration adding efficiency, sustainability and peace of mind
Ducted heating and evaporative cooling
Large rear deck and Pergola
Large backyard with room for kids, pets, entertaining or future landscaping potential
Positioned on a substantial 859m² block in a sought-after location
Dual driveways, with plenty of room for cars, boat or caravan
Approx Living size: 208m²
Approx Land Size: 859m2
Built: 1972
EER: 2.0
UV: $475,000
Rates: 3210.83 pa
Land tax: $5783.00 pa (If rented)
Read MoreThis is a property designed with everyday living in mind, blending comfort, flexibility and practicality to create the perfect haven for families who value both space and convenience.
Set on a generous 859m² block in a well-established street, the home provides room to grow, thoughtful upgrades and an impressive level of versatility. Recent improvements, including a full roof restoration and a large solar array, ensure it is not only beautifully presented but also energy efficient and future ready.
Inside, the spacious master bedroom boasts a walk-in robe, ensuite and direct access to the rear deck , making the ideal spot for that Sunday morning coffee, while all additional bedrooms feature built-in robes, providing excellent storage for the whole family. Multiple living zones create spaces for relaxation, entertaining and family time.
A standout feature is the converted rear double garage, offering a ready-made home office, studio or gym. Flowing from this space is a dedicated storage room with heavy-duty racking, ideal for a hobbyist's workshop, extra household storage or even a spot to set up a wine cellar, craft room or utility space. It's a flexible addition that adapts perfectly to today's lifestyle needs.
The backyard and deck provide the perfect setting for summer BBQs, kids playing on the lawn or simply unwinding with friends at the end of the day.
Combined with a double carport, ample storage and plenty of outdoor space, this is a property that delivers well beyond expectations.
With the convenience of local schools, shops, parks and Belconnen Town Centre just moments away, it truly is a home that ticks all the boxes.
Key Features:
4 spacious bedrooms + separate study
All bedrooms have Built-in wardrobes
Generous living spaces with a warm and welcoming flow throughout
Modernised large kitchen and bathrooms designed for everyday comfort and practicality
Double carport at the front plus plenty of off-street parking
Double garage at the rear, thoughtfully converted into a home office/studio – perfect for remote work, a home business, gym, or creative space
Large solar array + full roof restoration adding efficiency, sustainability and peace of mind
Ducted heating and evaporative cooling
Large rear deck and Pergola
Large backyard with room for kids, pets, entertaining or future landscaping potential
Positioned on a substantial 859m² block in a sought-after location
Dual driveways, with plenty of room for cars, boat or caravan
Approx Living size: 208m²
Approx Land Size: 859m2
Built: 1972
EER: 2.0
UV: $475,000
Rates: 3210.83 pa
Land tax: $5783.00 pa (If rented)
Inspect
Contact agent


